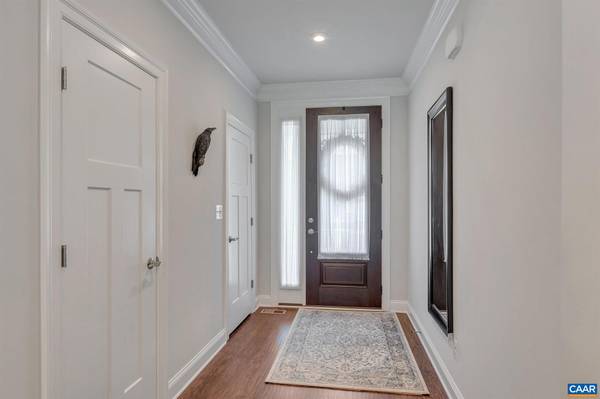$375,000
$399,000
6.0%For more information regarding the value of a property, please contact us for a free consultation.
3 Beds
3 Baths
1,772 SqFt
SOLD DATE : 08/10/2021
Key Details
Sold Price $375,000
Property Type Townhouse
Sub Type End of Row/Townhouse
Listing Status Sold
Purchase Type For Sale
Square Footage 1,772 sqft
Price per Sqft $211
Subdivision Spring Creek
MLS Listing ID 619336
Sold Date 08/10/21
Style Craftsman
Bedrooms 3
Full Baths 2
Half Baths 1
HOA Fees $244/mo
HOA Y/N Y
Abv Grd Liv Area 1,772
Originating Board CAAR
Year Built 2020
Annual Tax Amount $2,622
Tax Year 2021
Lot Size 10,890 Sqft
Acres 0.25
Property Description
Why wait 5 months for new construction when this home is like NEW and READY for you! Spring Creek is a resort style gated community with a top rated Golf Course, Swimming pool, Tennis courts, walking trails and more - all within a 20 min drive to Downtown Charlottesville. This home features open concept living with the Owner's Suite on the main level, Laundry on the Main level, two Guest Rooms upstairs with a Full Bath and Storage Closet. The basement has 1217 SF waiting to be finished to whatever your heart desires! Rough in Plumbing exists for a full bath, Large Windows for an additional bedroom and Walkout to a flat backyard! The Kitchen has Granite Countertops, Gas Cook range, Stainless Steel appliances, Large Island for seating or entertaining and Luxury Vinyl Plank flooring throughout main level! All windows have treatments and Walls are as Freshly Painted as Move-In day! Construction features include Poured Concrete Foundation Walls, Hardie Plank Siding with Stone Accents, Blown Insulation and a Tankless Water Heater! LOW Maintenance Living at its FINEST! HOA includes Lawn Maintenance, Trash Pickup, Pool, Clubhouse. QUICK CLOSING POSSIBLE!,Granite Counter,Maple Cabinets,White Cabinets
Location
State VA
County Louisa
Zoning R-1
Rooms
Other Rooms Living Room, Primary Bedroom, Kitchen, Foyer, Laundry, Primary Bathroom, Full Bath, Half Bath, Additional Bedroom
Basement Full, Interior Access, Rough Bath Plumb, Unfinished, Walkout Level, Windows
Main Level Bedrooms 1
Interior
Interior Features Walk-in Closet(s), Kitchen - Island, Pantry, Recessed Lighting, Entry Level Bedroom, Primary Bath(s)
Hot Water Tankless
Heating Central, Forced Air
Cooling Central A/C
Flooring Carpet, Ceramic Tile, Hardwood, Vinyl
Equipment Dryer, Washer, Dishwasher, Disposal, Oven/Range - Gas, Microwave, Refrigerator, Water Heater - Tankless
Fireplace N
Window Features Double Hung,Insulated,Low-E,Screens
Appliance Dryer, Washer, Dishwasher, Disposal, Oven/Range - Gas, Microwave, Refrigerator, Water Heater - Tankless
Heat Source Natural Gas, Propane - Owned
Exterior
Exterior Feature Porch(es)
Garage Other, Garage - Front Entry
Amenities Available Club House, Tot Lots/Playground, Security, Tennis Courts
View Other
Roof Type Architectural Shingle
Accessibility None
Porch Porch(es)
Parking Type Attached Garage
Garage Y
Building
Lot Description Landscaping, Sloping
Story 2
Foundation Concrete Perimeter
Sewer Public Sewer
Water Public
Architectural Style Craftsman
Level or Stories 2
Additional Building Above Grade, Below Grade
Structure Type High,9'+ Ceilings
New Construction N
Schools
Elementary Schools Moss-Nuckols
Middle Schools Louisa
High Schools Louisa
School District Louisa County Public Schools
Others
HOA Fee Include Common Area Maintenance,Health Club,Insurance,Pool(s),Management,Snow Removal
Ownership Other
Security Features Security System,Carbon Monoxide Detector(s),Security Gate,Smoke Detector
Special Listing Condition Standard
Read Less Info
Want to know what your home might be worth? Contact us for a FREE valuation!

Our team is ready to help you sell your home for the highest possible price ASAP

Bought with SCOTT H THORP • Thorp Real Estate and Associates LLC

"My job is to find and attract mastery-based agents to the office, protect the culture, and make sure everyone is happy! "






