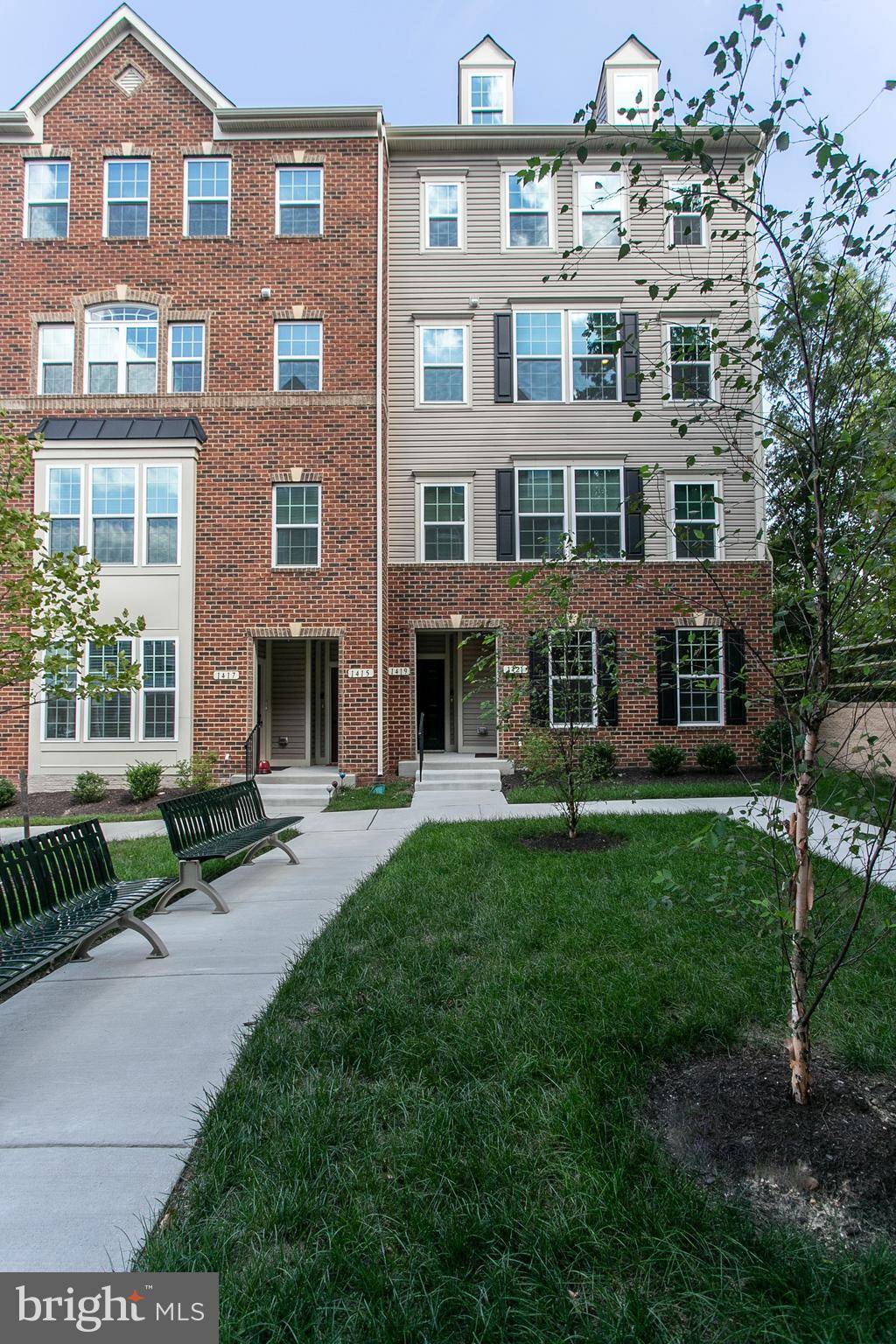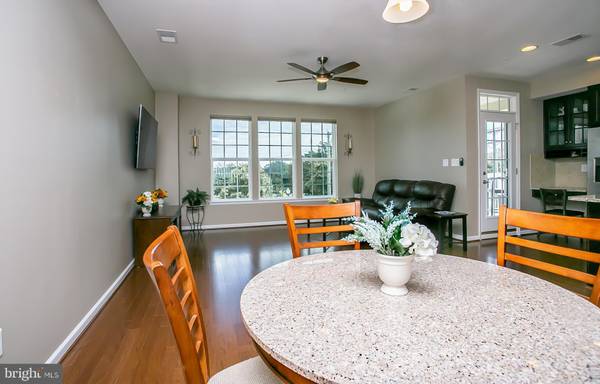$410,000
$399,000
2.8%For more information regarding the value of a property, please contact us for a free consultation.
3 Beds
3 Baths
2,617 SqFt
SOLD DATE : 08/10/2021
Key Details
Sold Price $410,000
Property Type Condo
Sub Type Condo/Co-op
Listing Status Sold
Purchase Type For Sale
Square Footage 2,617 sqft
Price per Sqft $156
Subdivision Town Center Commons
MLS Listing ID MDAA2000402
Sold Date 08/10/21
Style Traditional
Bedrooms 3
Full Baths 2
Half Baths 1
Condo Fees $187/mo
HOA Fees $64/mo
HOA Y/N Y
Abv Grd Liv Area 2,617
Originating Board BRIGHT
Year Built 2016
Annual Tax Amount $4,101
Tax Year 2020
Property Description
Absolutely, positively gorgeous!!! Not only is the home a 10+, it is ideally located in the heart of Odenton! Location, location, location! A one minute walk to the MARC train station, 5 minute walk to restaurants, coffee shop, nail salon, bank and so much more! Bring your checkbook because when you see this one, you will want to write your offer on the spot! Absolutely mint condition, 2,600+ square foot garage townhome has all the bells and whistles! Lets start with the stunning main level! A kitchen built for a chef and some amazing gatherings! Stately granite countertops, a HUGE center island, stainless steel appliances, rich espresso cabinetry and complimentary backsplash, a convenient planning desk, pendant lighting, creamy hardwood flooring and tons of natural light. Enjoy your evening cocktail on the deck or get lost in a good book! The morning room is dripping with natural light and the perfect place to hang out after a hearty dinner! Another great feature of this smart home layout is the main level office. With so many people working from home, this is one of the most commonly searched features in a house and you've got it here! Head upstairs and lose yourself in the AMAZING owner's suite with a bathroom that will blow you away! A HUGE double roman shower with corner seat, beautiful custom tile with complimentary mosaic listello, dual, rich cherry vanities and granite vanity tops. The owner's bedroom enjoys a sitting area, tray ceilings, and not 1 but 2 spacious walk in closets! Light a few candles and melt away! Some of the other neat features of the home include, soaring 9 foot ceilings, built in humidifier, luxury custom blinds throughout the home, and so much more! Did we mention location, location, location? Well theres more... Easy access to Rt 32, BWI Parkway, Baltimore, DC and Ft Meade. And if you have a green car, there is a charging center nearby! This one wont last long.. Welcome Home!
Location
State MD
County Anne Arundel
Zoning O-COR
Direction Southeast
Rooms
Other Rooms Living Room, Primary Bedroom, Sitting Room, Bedroom 2, Bedroom 3, Kitchen, Family Room, Library, Foyer, Breakfast Room, Other, Bathroom 2, Primary Bathroom
Interior
Interior Features Attic, Breakfast Area, Combination Kitchen/Dining, Crown Moldings, Family Room Off Kitchen, Floor Plan - Open, Kitchen - Island, Primary Bath(s), Recessed Lighting, Upgraded Countertops, Window Treatments, Wood Floors, Ceiling Fan(s), Intercom, Walk-in Closet(s)
Hot Water Natural Gas
Heating Central, Humidifier, Programmable Thermostat
Cooling Central A/C, Ceiling Fan(s), Energy Star Cooling System, Programmable Thermostat
Flooring Carpet, Hardwood, Vinyl, Ceramic Tile
Equipment Dishwasher, Dryer - Front Loading, Exhaust Fan, Icemaker, Intercom, Oven - Self Cleaning, Oven/Range - Gas, Refrigerator, Washer - Front Loading, Stainless Steel Appliances, Built-In Microwave, Cooktop, Freezer, Washer
Fireplace N
Window Features ENERGY STAR Qualified,Insulated,Screens
Appliance Dishwasher, Dryer - Front Loading, Exhaust Fan, Icemaker, Intercom, Oven - Self Cleaning, Oven/Range - Gas, Refrigerator, Washer - Front Loading, Stainless Steel Appliances, Built-In Microwave, Cooktop, Freezer, Washer
Heat Source Natural Gas
Laundry Dryer In Unit, Washer In Unit
Exterior
Exterior Feature Deck(s)
Garage Garage - Rear Entry, Garage Door Opener
Garage Spaces 2.0
Fence Vinyl
Utilities Available Cable TV Available, Under Ground
Amenities Available Common Grounds
Waterfront N
Water Access N
View Garden/Lawn
Accessibility None
Porch Deck(s)
Parking Type Attached Garage, Driveway, On Street
Attached Garage 1
Total Parking Spaces 2
Garage Y
Building
Lot Description Corner, No Thru Street
Story 2
Sewer Public Septic
Water Public
Architectural Style Traditional
Level or Stories 2
Additional Building Above Grade, Below Grade
Structure Type 9'+ Ceilings,Dry Wall,Tray Ceilings
New Construction N
Schools
Elementary Schools Odenton
Middle Schools Arundel
High Schools Arundel
School District Anne Arundel County Public Schools
Others
Pets Allowed N
HOA Fee Include Fiber Optics at Dwelling,Fiber Optics Available,Ext Bldg Maint,Insurance,Lawn Care Front,Lawn Care Rear,Lawn Care Side,Lawn Maintenance,Management,Other,Sewer,Water
Senior Community No
Tax ID 020481590244143
Ownership Condominium
Security Features Fire Detection System,Intercom,Main Entrance Lock,Security System,Smoke Detector,Sprinkler System - Indoor
Acceptable Financing Cash, Conventional, FHA, VA
Horse Property N
Listing Terms Cash, Conventional, FHA, VA
Financing Cash,Conventional,FHA,VA
Special Listing Condition Standard
Read Less Info
Want to know what your home might be worth? Contact us for a FREE valuation!

Our team is ready to help you sell your home for the highest possible price ASAP

Bought with Susan Reinhart • Coldwell Banker Realty

"My job is to find and attract mastery-based agents to the office, protect the culture, and make sure everyone is happy! "






