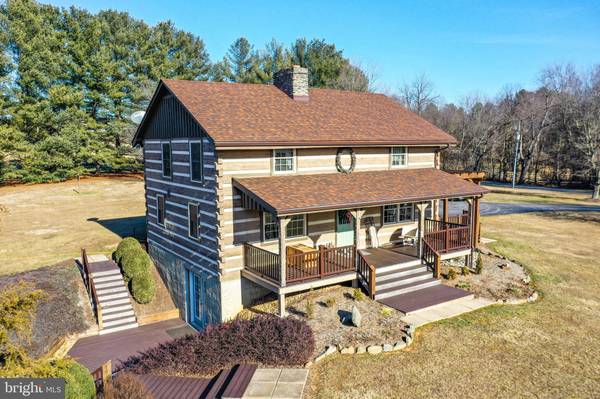$575,000
$525,000
9.5%For more information regarding the value of a property, please contact us for a free consultation.
3 Beds
3 Baths
1,848 SqFt
SOLD DATE : 02/26/2021
Key Details
Sold Price $575,000
Property Type Single Family Home
Sub Type Detached
Listing Status Sold
Purchase Type For Sale
Square Footage 1,848 sqft
Price per Sqft $311
Subdivision None Available
MLS Listing ID VALO430128
Sold Date 02/26/21
Style Log Home
Bedrooms 3
Full Baths 3
HOA Y/N N
Abv Grd Liv Area 1,768
Originating Board BRIGHT
Year Built 1984
Annual Tax Amount $4,311
Tax Year 2020
Lot Size 3.180 Acres
Acres 3.18
Property Description
WELCOME HOME! This custom log home is situated on a private and lush 3 acre lot in Lovettsville. This 3 bedroom, 3 full bathroom GEM of a home has been meticulously maintained by the original owners. The main level offers hardwood floors throughout (new carpeting installed in dining room and living room as owner preference), updated kitchen with ceiling fan, beamed ceiling, silestone quartz counters, and new appliances. The dining room offers ceiling fan with light and beamed ceiling with french door to side deck with pergola. Spacious living room with stone wood burning fireplace (electric logs in place that will convey). Hand hewned steps lead to lovely upper level where hardwood floors continue throughout. Owner's bedroom offers 2 spacious walk-in closets and en-suite bathroom with shower. 2nd and 3rd bedrooms have bound rugs that will convey. The 2nd full bathroom offers a tub/shower combo. Walk-out lower level offers 3rd full bathroom, laundry room, brick hearth for a woodstove insert, and plentiful storage space...waiting to finished as desired. Roof was replaced in 2015, gutters and downspouts in 2019, all decking replaced with Trex in 2018, Double-Hung Pella Windows, and so much more!! Rest and unwind on the front porch overlooking the front yard and scenic vistas or on the side deck with pergola overlooking the side yard. Enjoy the lower level deck as well!! The expansive shed/barn with loft is great for additonal storage and work space. And don't miss the CHICKEN COOP, too!! Located just minutes away from Historic Lovettsville and close to award winning wineries, farm to table restaurants, the MARC Train in Brunswick, MD as well as a short drive to the C&O Canal Towpath and Potomac River. NO HOA!! Imagine living in your OWN bed and breakfast!! There truly is no place like home.
Location
State VA
County Loudoun
Zoning 03
Rooms
Other Rooms Living Room, Dining Room, Bedroom 2, Bedroom 3, Kitchen, Basement, Bedroom 1, Laundry, Mud Room, Bathroom 1, Bathroom 2, Bathroom 3
Basement Full, Connecting Stairway, Daylight, Partial, Heated, Interior Access, Outside Entrance, Space For Rooms, Walkout Level
Interior
Interior Features Attic, Carpet, Ceiling Fan(s), Exposed Beams, Floor Plan - Traditional, Formal/Separate Dining Room, Kitchen - Eat-In, Kitchen - Table Space, Stall Shower, Tub Shower, Upgraded Countertops, Walk-in Closet(s), Window Treatments, Wood Floors
Hot Water Electric
Heating Heat Pump(s)
Cooling Central A/C
Flooring Hardwood, Carpet, Ceramic Tile
Fireplaces Number 2
Fireplaces Type Mantel(s), Stone, Brick, Flue for Stove, Wood, Other
Equipment Built-In Microwave, Dishwasher, Dryer, Exhaust Fan, Icemaker, Oven/Range - Electric, Refrigerator, Washer, Water Heater
Furnishings No
Fireplace Y
Window Features Double Hung,Screens,Vinyl Clad
Appliance Built-In Microwave, Dishwasher, Dryer, Exhaust Fan, Icemaker, Oven/Range - Electric, Refrigerator, Washer, Water Heater
Heat Source Oil
Laundry Basement
Exterior
Waterfront N
Water Access N
View Garden/Lawn, Scenic Vista
Roof Type Architectural Shingle
Accessibility None
Parking Type Driveway
Garage N
Building
Lot Description Front Yard, Landscaping, Open, Private, SideYard(s)
Story 3
Sewer Septic = # of BR
Water Well
Architectural Style Log Home
Level or Stories 3
Additional Building Above Grade, Below Grade
Structure Type Log Walls,Beamed Ceilings,Dry Wall
New Construction N
Schools
Elementary Schools Lovettsville
Middle Schools Harmony
High Schools Woodgrove
School District Loudoun County Public Schools
Others
Pets Allowed Y
Senior Community No
Tax ID 336352134000
Ownership Fee Simple
SqFt Source Assessor
Security Features Smoke Detector
Acceptable Financing Cash, Conventional, FHA, USDA, VA
Horse Property N
Listing Terms Cash, Conventional, FHA, USDA, VA
Financing Cash,Conventional,FHA,USDA,VA
Special Listing Condition Standard
Pets Description No Pet Restrictions
Read Less Info
Want to know what your home might be worth? Contact us for a FREE valuation!

Our team is ready to help you sell your home for the highest possible price ASAP

Bought with Marci Huber • RE/MAX Distinctive Real Estate, Inc.

"My job is to find and attract mastery-based agents to the office, protect the culture, and make sure everyone is happy! "






