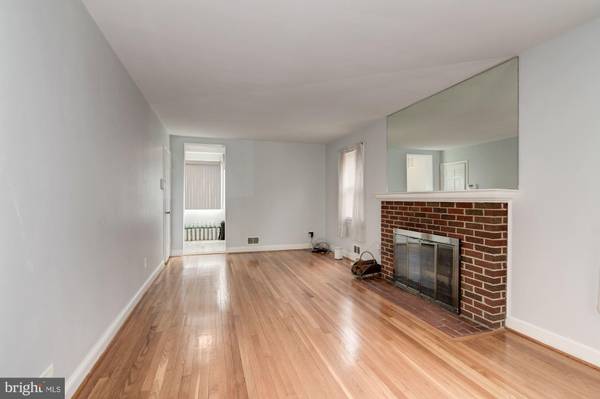$705,000
$699,000
0.9%For more information regarding the value of a property, please contact us for a free consultation.
3 Beds
4 Baths
1,750 SqFt
SOLD DATE : 07/10/2020
Key Details
Sold Price $705,000
Property Type Single Family Home
Sub Type Detached
Listing Status Sold
Purchase Type For Sale
Square Footage 1,750 sqft
Price per Sqft $402
Subdivision Michigan Park
MLS Listing ID DCDC469718
Sold Date 07/10/20
Style Colonial
Bedrooms 3
Full Baths 2
Half Baths 2
HOA Y/N N
Abv Grd Liv Area 1,400
Originating Board BRIGHT
Year Built 1950
Annual Tax Amount $1,678
Tax Year 2019
Lot Size 4,378 Sqft
Acres 0.1
Property Description
All showings to be made by appointment via Showingtime. Mask, gloves and sanitizing of hands prior to entering or use of gloves required. No overlapping appointments. Call agent with questions. Beautiful Michigan Park home! Features 3BR/3.5BA with open floor plan including hardwood floors, fireplace, and ceramic tile floors. Recently renovated gourmet kitchen with granite counter tops, new cabinetry and stainless-steel appliances. The lower level features large recreation room, new carpet, walkout basement, laundry room, and storage. Additionally, spacious backyard and oversized covered parking pad. Close to metro, shopping and minutes to downtown DC. Solar panels buyout not included .
Location
State DC
County Washington
Zoning R-1-B
Rooms
Basement Connecting Stairway, Partially Finished, Rear Entrance, Shelving, Windows, Workshop
Interior
Interior Features Carpet, Combination Kitchen/Dining, Kitchen - Gourmet, Wood Floors, Window Treatments, Walk-in Closet(s), Pantry, Floor Plan - Traditional
Hot Water Natural Gas
Heating Forced Air
Cooling Central A/C
Flooring Hardwood, Carpet, Ceramic Tile
Fireplaces Number 1
Fireplaces Type Wood, Mantel(s)
Equipment Built-In Microwave, Cooktop, Dishwasher, Disposal, Dryer, Extra Refrigerator/Freezer, Oven - Wall, Refrigerator, Washer
Furnishings No
Fireplace Y
Window Features Screens
Appliance Built-In Microwave, Cooktop, Dishwasher, Disposal, Dryer, Extra Refrigerator/Freezer, Oven - Wall, Refrigerator, Washer
Heat Source Natural Gas
Laundry Basement
Exterior
Garage Spaces 2.0
Carport Spaces 2
Waterfront N
Water Access N
Roof Type Composite,Shingle
Accessibility Doors - Swing In
Parking Type Detached Carport
Total Parking Spaces 2
Garage N
Building
Story 3
Sewer Public Sewer
Water Public
Architectural Style Colonial
Level or Stories 3
Additional Building Above Grade, Below Grade
New Construction N
Schools
Elementary Schools Bunker Hill
Middle Schools Brookland
High Schools Dunbar
School District District Of Columbia Public Schools
Others
Pets Allowed N
Senior Community No
Tax ID 4175//0029
Ownership Fee Simple
SqFt Source Assessor
Security Features Security System,Smoke Detector
Acceptable Financing Cash, Bank Portfolio, Conventional, FHA, VA, Other
Horse Property N
Listing Terms Cash, Bank Portfolio, Conventional, FHA, VA, Other
Financing Cash,Bank Portfolio,Conventional,FHA,VA,Other
Special Listing Condition Standard
Read Less Info
Want to know what your home might be worth? Contact us for a FREE valuation!

Our team is ready to help you sell your home for the highest possible price ASAP

Bought with Lovie Davis • Taylor Properties

"My job is to find and attract mastery-based agents to the office, protect the culture, and make sure everyone is happy! "






