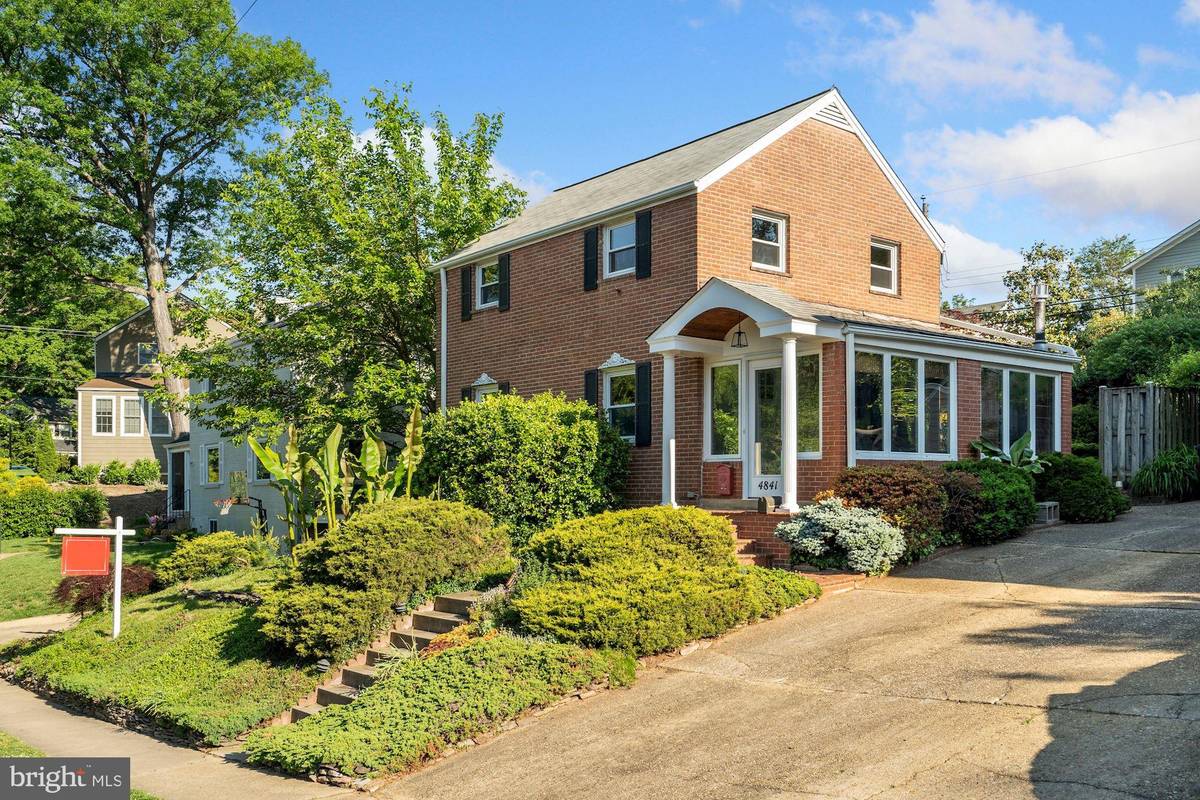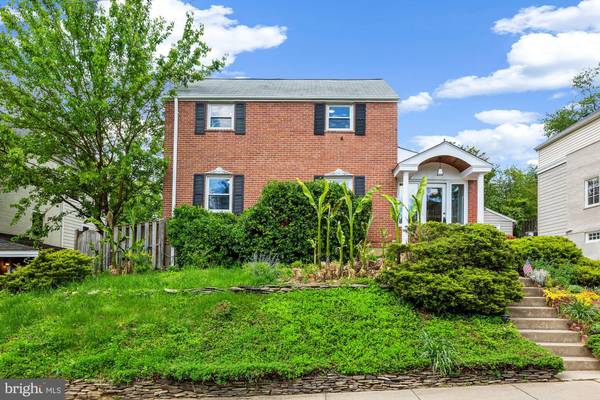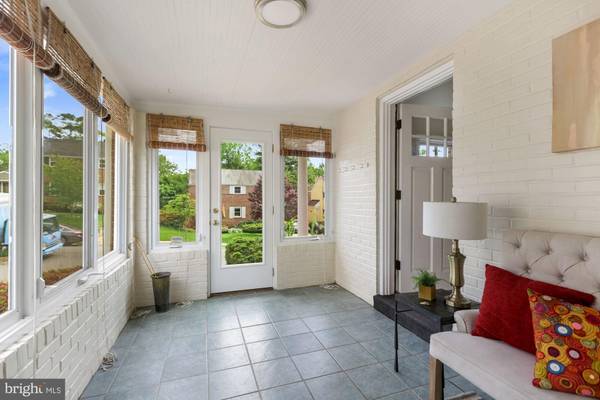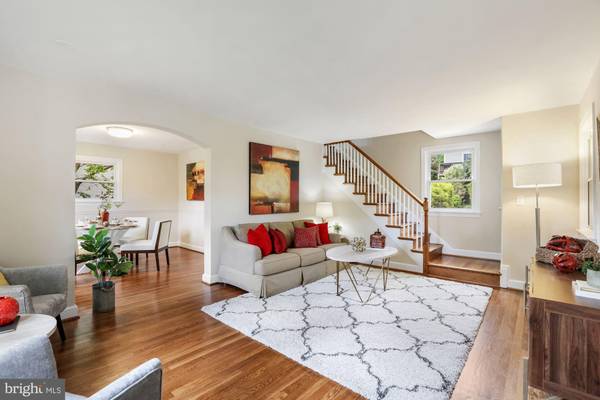$775,000
$774,800
For more information regarding the value of a property, please contact us for a free consultation.
3 Beds
2 Baths
1,716 SqFt
SOLD DATE : 06/30/2021
Key Details
Sold Price $775,000
Property Type Single Family Home
Sub Type Detached
Listing Status Sold
Purchase Type For Sale
Square Footage 1,716 sqft
Price per Sqft $451
Subdivision Arlington Forest
MLS Listing ID VAAR181676
Sold Date 06/30/21
Style Colonial
Bedrooms 3
Full Baths 2
HOA Y/N N
Abv Grd Liv Area 1,144
Originating Board BRIGHT
Year Built 1940
Annual Tax Amount $6,616
Tax Year 2020
Lot Size 6,000 Sqft
Acres 0.14
Property Description
Come see this beautiful Arlington Forest brick colonial with fresh paint, newly refinished hardwood floors, new Kitchen appliances, fresh carpet in the finished basement, and extensive landscaping! The house has a large 3-season sun porch that also opens to the back yard which boasts a collection of ornamental conifers, a goldfish pond with fountain, a large patio, and a spacious storage shed. The Kitchen appliances are all new, including the gas stove, for the cooks out there. The fully finished lower level includes a spacious Rec Room and full bath, as well as a door to the outside - it's a perfect space for work, entertainment, or the occasional guest! ***** Be sure to see the 3D Virtual Tour ***** Nearby, the Arlington Forest Shopping Center offers an Outback Steakhouse, good Thai food from Crystal Thai, and Bricks Pizza. Ballston is easy to get to from Arlington Forest, as is Columbia Pike and all of the food and shopping to be found at Seven Corners. ***** Offers, if any, to be received by noon on Wednesday, 5/26. ***** Gas stove on porch to convey as-is.
Location
State VA
County Arlington
Zoning R-6
Rooms
Other Rooms Living Room, Dining Room, Bedroom 2, Bedroom 3, Kitchen, Bedroom 1, Sun/Florida Room, Laundry, Recreation Room, Bathroom 1, Bathroom 2
Basement Other
Interior
Interior Features Attic, Carpet, Floor Plan - Traditional, Formal/Separate Dining Room, Recessed Lighting, Upgraded Countertops, Wood Floors, Other
Hot Water Natural Gas
Heating Central
Cooling Central A/C
Flooring Hardwood
Equipment Built-In Microwave, Dishwasher, Disposal, Dryer, Washer, Oven/Range - Gas, Refrigerator, Stainless Steel Appliances, Water Heater
Furnishings No
Fireplace N
Appliance Built-In Microwave, Dishwasher, Disposal, Dryer, Washer, Oven/Range - Gas, Refrigerator, Stainless Steel Appliances, Water Heater
Heat Source Natural Gas
Laundry Has Laundry, Lower Floor
Exterior
Exterior Feature Patio(s), Porch(es), Enclosed
Garage Spaces 2.0
Fence Fully, Wood
Waterfront N
Water Access N
Accessibility None
Porch Patio(s), Porch(es), Enclosed
Total Parking Spaces 2
Garage N
Building
Lot Description Landscaping, Front Yard, Rear Yard
Story 3
Sewer Public Sewer
Water Public
Architectural Style Colonial
Level or Stories 3
Additional Building Above Grade, Below Grade
New Construction N
Schools
Elementary Schools Barcroft
Middle Schools Kenmore
High Schools Wakefield
School District Arlington County Public Schools
Others
Pets Allowed Y
Senior Community No
Tax ID 21-005-024
Ownership Fee Simple
SqFt Source Assessor
Horse Property N
Special Listing Condition Standard
Pets Description No Pet Restrictions
Read Less Info
Want to know what your home might be worth? Contact us for a FREE valuation!

Our team is ready to help you sell your home for the highest possible price ASAP

Bought with Grant P Doe Jr. • Long & Foster Real Estate, Inc.

"My job is to find and attract mastery-based agents to the office, protect the culture, and make sure everyone is happy! "






