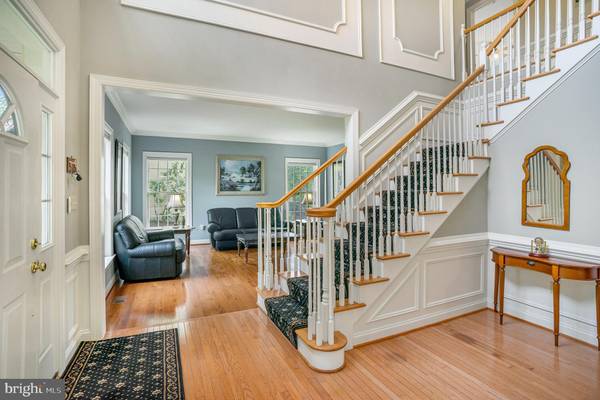$1,110,000
$925,000
20.0%For more information regarding the value of a property, please contact us for a free consultation.
5 Beds
4 Baths
4,596 SqFt
SOLD DATE : 07/01/2022
Key Details
Sold Price $1,110,000
Property Type Single Family Home
Sub Type Detached
Listing Status Sold
Purchase Type For Sale
Square Footage 4,596 sqft
Price per Sqft $241
Subdivision Windermere
MLS Listing ID PAMC2037780
Sold Date 07/01/22
Style Colonial
Bedrooms 5
Full Baths 3
Half Baths 1
HOA Fees $260/mo
HOA Y/N Y
Abv Grd Liv Area 4,596
Originating Board BRIGHT
Year Built 2001
Annual Tax Amount $13,884
Tax Year 2021
Lot Size 0.437 Acres
Acres 0.44
Lot Dimensions 120.00 x 0.00
Property Description
Breathtaking, executive home boasting top-notch features, 4 bedrooms, 3.5 baths, a huge bonus room, and over 4,500sqft! From the moment you arrive you will notice the perfectly designed and maintained landscaping and inviting walkway that leads to the covered front porch. Head inside to find a magnificent 2-story entrance with a chandelier, gorgeous hardwood floors that extend throughout entire house and a grand staircase that leads to the second level. An oversized Formal living room sits to the left of the foyer and has crown molding, bright windows and leads to the formal dining room that easily holds a table with chairs and a China hutch. Head in the kitchen where you will find recessed lighting, a large center island with seating space, pantry, and upscale light fixture, trendy tile backsplash, stainless appliances, built-in double ovens, and ample cabinet and counterspace sure to please any cook. Adjoining the kitchen is an eating area hosting a slider to your back deck overlooking your peaceful lot. A cozy family room offers a vaulted ceiling with skylights, a grand stacked stone, floor to ceiling fireplace, and a second set of stairs to the 2nd level with an open view of the living room below. French doors lead to your designated workspace for the ultimate work from home experience. A half bath with a pedestal sink and the laundry room completes this level. Double doors lead to the master suite boasting a coffered ceiling, hardwood floors, and a separate sitting or dressing room. The luxury master bath is sure to please and includes dual vanities, one is a make-up vanity, under cabinet storage, a jetted tub with a handheld sprayer, a linen closet and 2 walk-in closets. 3 additional guest bedrooms are bright and have double door closets. Enter the 2nd full bath through double doors which shines with an extended counter and dual sinks, under cabinet storage, and a linen closet, A 3rd full bath has a transom window for natural light. Take the catwalk to a short set of steps that lead up to the expansive bonus room with endless possibilities! The full walk-out basement has a sliding door that leads to the perfectly manicured lawn. Additionally, you will appreciate the 9ft ceilings on the main floor and basement, 3-zone AC/Heating, the attached 3-car garage with storage space, lawn irrigations system, and a lovely Gated community with walking trails and ponds. The stucco was replaced by the current owner and has sensors under the windows to test the moisture content with a meter that the seller will leave for the next owners peace of mind. Located in Blue Bell with easy access to shopping, restaurants, and, and entertainment! Award-Winning Wissahickon School District!
Location
State PA
County Montgomery
Area Whitpain Twp (10666)
Zoning R6
Direction South
Rooms
Other Rooms Living Room, Dining Room, Primary Bedroom, Bedroom 2, Bedroom 3, Kitchen, Family Room, Basement, Bedroom 1, Loft, Other, Office
Basement Daylight, Partial, Full, Unfinished, Walkout Level
Interior
Interior Features Breakfast Area, Carpet, Crown Moldings, Dining Area, Family Room Off Kitchen, Kitchen - Eat-In, Kitchen - Gourmet, Kitchen - Island, Kitchen - Table Space, Recessed Lighting, Skylight(s), Soaking Tub, Stall Shower, Tub Shower
Hot Water Natural Gas
Heating Central
Cooling Central A/C
Flooring Carpet, Ceramic Tile, Hardwood
Fireplaces Number 1
Fireplaces Type Mantel(s), Marble, Stone
Equipment Built-In Microwave, Dishwasher, Dryer, Microwave, Oven - Double, Oven - Wall, Range Hood, Refrigerator, Stove, Washer
Furnishings No
Fireplace Y
Window Features Double Pane
Appliance Built-In Microwave, Dishwasher, Dryer, Microwave, Oven - Double, Oven - Wall, Range Hood, Refrigerator, Stove, Washer
Heat Source Natural Gas
Laundry Main Floor
Exterior
Exterior Feature Deck(s), Patio(s)
Garage Garage - Side Entry, Garage Door Opener, Inside Access
Garage Spaces 7.0
Waterfront N
Water Access N
Roof Type Architectural Shingle
Accessibility None
Porch Deck(s), Patio(s)
Parking Type Attached Garage, Driveway
Attached Garage 3
Total Parking Spaces 7
Garage Y
Building
Story 3
Foundation Concrete Perimeter
Sewer Public Sewer
Water Public
Architectural Style Colonial
Level or Stories 3
Additional Building Above Grade, Below Grade
New Construction N
Schools
School District Wissahickon
Others
HOA Fee Include Common Area Maintenance,Lawn Maintenance,Security Gate,Snow Removal,Trash
Senior Community No
Tax ID 66-00-00084-129
Ownership Fee Simple
SqFt Source Assessor
Acceptable Financing Cash, Conventional, FHA, VA
Listing Terms Cash, Conventional, FHA, VA
Financing Cash,Conventional,FHA,VA
Special Listing Condition Standard
Read Less Info
Want to know what your home might be worth? Contact us for a FREE valuation!

Our team is ready to help you sell your home for the highest possible price ASAP

Bought with Albert E Stroble • Keller Williams Real Estate-Blue Bell

"My job is to find and attract mastery-based agents to the office, protect the culture, and make sure everyone is happy! "






