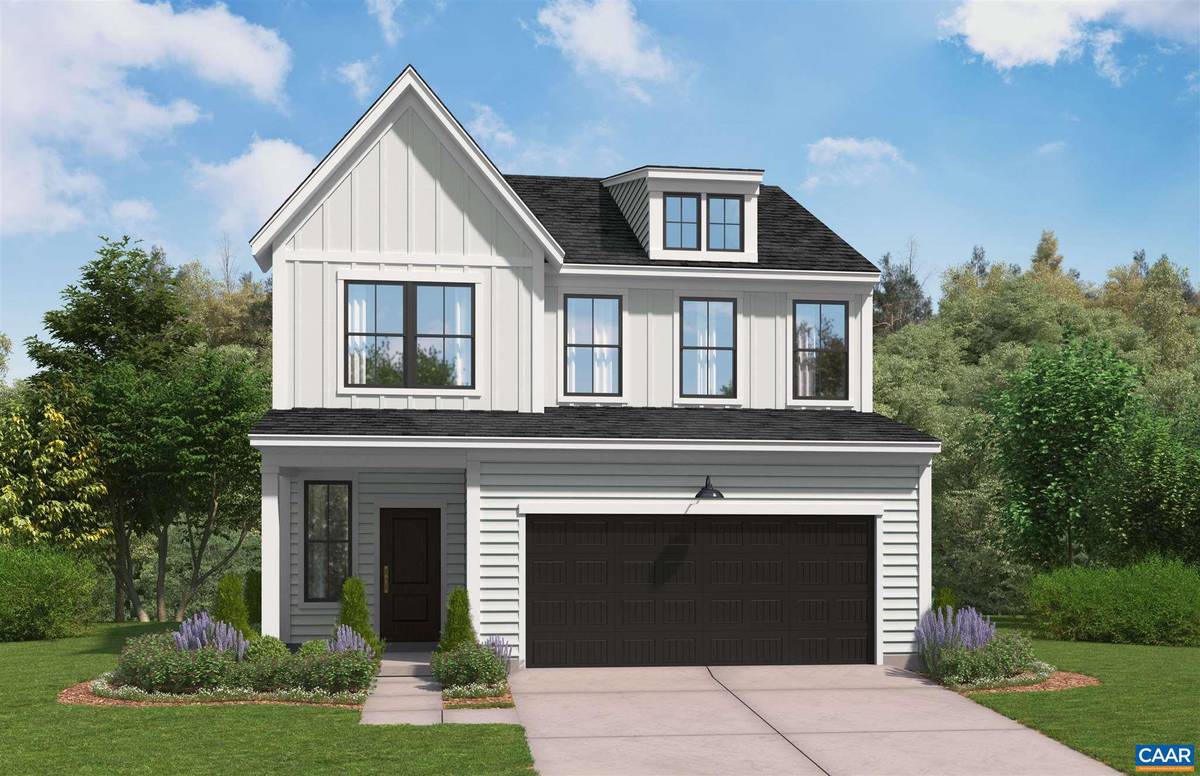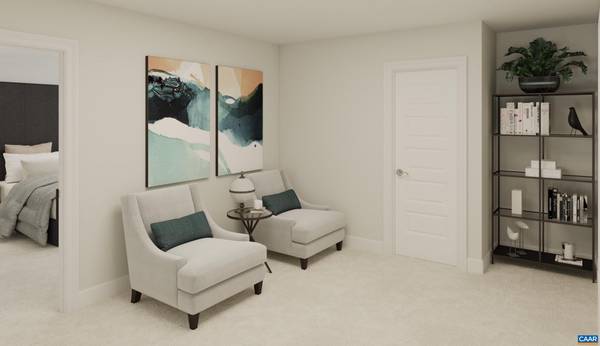$555,031
$555,031
For more information regarding the value of a property, please contact us for a free consultation.
4 Beds
4 Baths
2,826 SqFt
SOLD DATE : 03/31/2022
Key Details
Sold Price $555,031
Property Type Single Family Home
Sub Type Detached
Listing Status Sold
Purchase Type For Sale
Square Footage 2,826 sqft
Price per Sqft $196
Subdivision Spring Creek
MLS Listing ID 623525
Sold Date 03/31/22
Style Craftsman
Bedrooms 4
Full Baths 3
Half Baths 1
HOA Fees $170/mo
HOA Y/N Y
Abv Grd Liv Area 2,131
Originating Board CAAR
Year Built 2021
Annual Tax Amount $3,996
Tax Year 2021
Lot Size 6,534 Sqft
Acres 0.15
Property Description
New Construction - Spring 2022 Move-In! Our brand new, welcoming floorplan The Sheffield is situated on a gorgeous corner homesite backed to conservation trees. Two-level home with a fully-finished basement and spacious configuration. The 9' ceiling main level is flooded with natural light and features a cozy gas fireplace, pocket office, and gourmet kitchen complete with quartz countertops, stainless steel GE appliances, and white cabinets. The grand staircase opens to a large flex area upstairs fit for a playroom, additional living space, or even a homework nook. Downstairs features a den with walk-in closet, bath, and rec room leading out to the backyard. The home is complete with designer-inspired finishes: 2-piece crown molding, luxury vinyl flooring, and custom-selected bathroom tile. Other energy-efficient features include a Tankless Water Heater, Trane Furnace, Low-E Windows, and an individual HERs rating. Vacation Year-Round in Resort-Style, Gated, Golf Course Community, Spring Creek only 15 miles east of Charlottesville. Amenities include a Swimming Pool, Clubhouse, Tennis Courts, Pickleball Courts, Fitness Center, Walking Trails throughout, and many more to enjoy. Ask about our Closing Cost Assistance!,Maple Cabinets,Quartz Counter,Fireplace in Great Room
Location
State VA
County Louisa
Zoning RD
Rooms
Other Rooms Primary Bedroom, Kitchen, Den, Foyer, Breakfast Room, Great Room, Laundry, Loft, Mud Room, Office, Recreation Room, Full Bath, Half Bath, Additional Bedroom
Basement Full, Heated, Interior Access, Partially Finished, Windows, Drainage System
Interior
Interior Features Walk-in Closet(s), Breakfast Area, Pantry, Recessed Lighting, Primary Bath(s)
Hot Water Tankless
Heating Central
Cooling Programmable Thermostat, Other, Central A/C
Flooring Carpet, Hardwood, Vinyl
Fireplaces Number 1
Fireplaces Type Gas/Propane, Fireplace - Glass Doors, Other
Equipment Washer/Dryer Hookups Only, Dishwasher, Disposal, Oven/Range - Gas, Microwave, Refrigerator, Energy Efficient Appliances, Water Heater - Tankless
Fireplace Y
Window Features Insulated,Low-E,Screens,Double Hung
Appliance Washer/Dryer Hookups Only, Dishwasher, Disposal, Oven/Range - Gas, Microwave, Refrigerator, Energy Efficient Appliances, Water Heater - Tankless
Heat Source Propane - Owned
Exterior
Exterior Feature Porch(es)
Garage Other, Garage - Front Entry
Amenities Available Club House, Tot Lots/Playground, Security, Tennis Courts, Community Center, Exercise Room, Golf Club, Picnic Area, Swimming Pool, Jog/Walk Path, Gated Community
View Other, Trees/Woods
Roof Type Composite
Accessibility None
Porch Porch(es)
Road Frontage Road Maintenance Agreement
Parking Type Attached Garage
Garage Y
Building
Lot Description Landscaping, Level, Open
Story 2
Foundation Concrete Perimeter, Passive Radon Mitigation
Sewer Public Sewer
Water Public
Architectural Style Craftsman
Level or Stories 2
Additional Building Above Grade, Below Grade
Structure Type 9'+ Ceilings
New Construction Y
Schools
Elementary Schools Moss-Nuckols
Middle Schools Louisa
High Schools Louisa
School District Louisa County Public Schools
Others
HOA Fee Include Common Area Maintenance,Health Club,Pool(s),Road Maintenance,Trash
Ownership Other
Security Features Security System,24 hour security,Carbon Monoxide Detector(s),Security Gate,Smoke Detector
Special Listing Condition Standard
Read Less Info
Want to know what your home might be worth? Contact us for a FREE valuation!

Our team is ready to help you sell your home for the highest possible price ASAP

Bought with MILENA WEBB • HERITAGE REAL ESTATE CO.

"My job is to find and attract mastery-based agents to the office, protect the culture, and make sure everyone is happy! "






