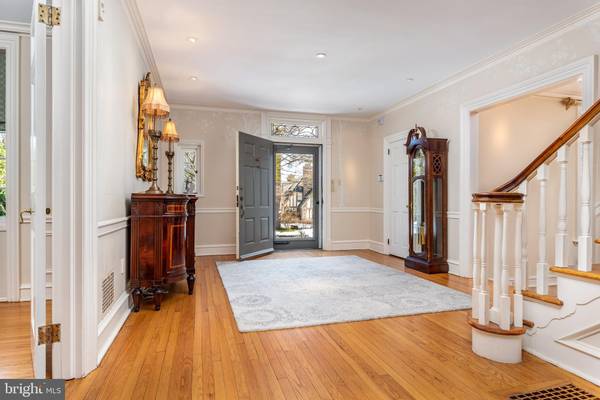$1,850,000
$1,890,000
2.1%For more information regarding the value of a property, please contact us for a free consultation.
8 Beds
6 Baths
6,624 SqFt
SOLD DATE : 05/14/2021
Key Details
Sold Price $1,850,000
Property Type Single Family Home
Sub Type Detached
Listing Status Sold
Purchase Type For Sale
Square Footage 6,624 sqft
Price per Sqft $279
Subdivision Rosemont
MLS Listing ID PAMC683040
Sold Date 05/14/21
Style Colonial
Bedrooms 8
Full Baths 5
Half Baths 1
HOA Y/N N
Abv Grd Liv Area 6,624
Originating Board BRIGHT
Year Built 1930
Annual Tax Amount $28,990
Tax Year 2020
Lot Size 0.540 Acres
Acres 0.54
Property Description
This is a rare chance to own a beautiful home that also is a significant part of Main Line history. Built in the 1930s by the renowned architectural firm Wallace & Warner, this gracious property reflects that periods distinctive desire to develop beautiful residences along the Main Line Pennsylvania Railroad. Aware of its historical significance, the owners have painstakingly maintained and improved this home. They have paid homage to the architects original design with several thoughtful improvements, such as renovating each bathroom and installing a new roof, HVAC system, and top-quality heating and plumbing. This built-to-last home is clearly a quintessential classic—a timeless, graceful, elegant and sui generis beauty. A circular driveway leads to the home, which has a stone exterior. Its beautiful front with Palladian window opens to an expansive and grand reception hall. Step down into the formal living room, which boasts a gracious fireplace, wall molding, and beautiful double windows overlooking the front of the property. The living room opens to a distinctive study, with cozy paneled wood walls and access to a lovely sunroom addition with a slate floor. Off the center hall, the elegant dining room has beautiful touches, including plentiful deep-silled windows, millwork, gleaming hardwood floors, and the adjoining butlers pantry is original. The kitchen has granite countertops, an island, and appliances that include a wall oven/microwave, Subzero refrigerator, gas oven range, and trash compactor. Adjacent to the kitchen is a spacious eating area as well as a desk area. The family room, located in the rear of the home between the kitchen and sunroom, has a triple window and French door to the outside exit and garage. A powder room with vanity sink completes the first floor. An angled center staircase leads to the second floor, with its expansive roster of flexible space, totaling five bedrooms and four full bathrooms. The main suite consists of three rooms: the bedroom has deep-silled windows, a fireplace, built-ins, and a French door to the outside terrace. In addition to the adjoining dressing room, there is an office that contains the beautiful Palladian window overlooking the property. An elegant en-suite, white-tiled bath features a jetted tub, separate stall shower, and pedestal sink. Two additional bedrooms each have en-suite baths. There are two more bedrooms on the second level that share a new bath with stall shower. A separate laundry room with built-ins and closets completes the second level. The homes quality continues seamlessly to the third level, with its pine flooring and substantial millwork. A large bedroom, currently used as a home gym, has a triple window and features a sauna. The second bedroom boasts original built-in drawers and cabinets, as well as four windows and ample storage closets. With yet another bedroom at the top of the stairs, as well as a renovated hall bath with stall shower, this level is perfect for an au-pair or guest suite. The updated lower level has an incredible wood ceiling, exposed stone walls, and a fireplace. Sprawling slate floors give rise to an interesting wine cellar, wine-tasting room, and expansive recreational room. A magnificent handcrafted wood door and hand-carved wood fixtures are evident throughout the wine cellar, where the tasting room and recreation room create an ambiance for timeless entertainment. The beautiful backyard is spacious. In addition to the flagstone patio, perfect for entertaining, there is also a distinctive stone well. A three-car garage provides ample space for vehicles and storage. With its parklike setting and beautiful Main Line streets, you might forget how ideal the homes location is: walk through Bryn Mawr Colleges campus to town, enjoying all that it offers, including the Bryn Mawr Film Institute, several small and independent shops, Ludington Library, the Regional Rail, and so much more.
Location
State PA
County Montgomery
Area Lower Merion Twp (10640)
Zoning RESIDENTIAL
Rooms
Other Rooms Living Room, Dining Room, Primary Bedroom, Sitting Room, Bedroom 2, Bedroom 3, Bedroom 4, Bedroom 5, Kitchen, Family Room, Foyer, Study, Sun/Florida Room, Laundry, Office, Recreation Room, Bedroom 6, Primary Bathroom, Full Bath, Half Bath, Additional Bedroom
Basement Fully Finished, Outside Entrance
Interior
Interior Features Additional Stairway, Breakfast Area, Built-Ins, Butlers Pantry, Crown Moldings, Primary Bath(s), Wood Floors, Sauna, Family Room Off Kitchen
Hot Water Natural Gas
Heating Forced Air
Cooling Central A/C
Flooring Hardwood
Fireplaces Number 3
Fireplace Y
Heat Source Natural Gas
Laundry Upper Floor
Exterior
Exterior Feature Terrace, Patio(s)
Garage Inside Access
Garage Spaces 3.0
Waterfront N
Water Access N
Roof Type Asphalt,Copper
Accessibility None
Porch Terrace, Patio(s)
Parking Type Attached Garage, Driveway
Attached Garage 3
Total Parking Spaces 3
Garage Y
Building
Lot Description Level
Story 3
Sewer Public Sewer
Water Public
Architectural Style Colonial
Level or Stories 3
Additional Building Above Grade, Below Grade
New Construction N
Schools
Elementary Schools Gladwyne
Middle Schools Welsh Valley
High Schools Harriton
School District Lower Merion
Others
Senior Community No
Tax ID 40-00-47048-009
Ownership Fee Simple
SqFt Source Estimated
Special Listing Condition Standard
Read Less Info
Want to know what your home might be worth? Contact us for a FREE valuation!

Our team is ready to help you sell your home for the highest possible price ASAP

Bought with Eileen C Myers • BHHS Fox & Roach-Rosemont

"My job is to find and attract mastery-based agents to the office, protect the culture, and make sure everyone is happy! "






