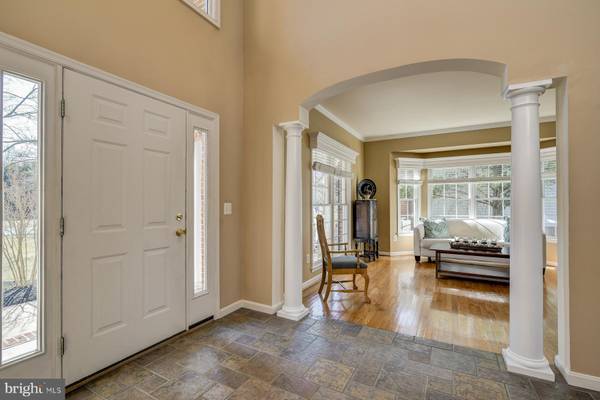$975,000
$945,000
3.2%For more information regarding the value of a property, please contact us for a free consultation.
4 Beds
5 Baths
5,350 SqFt
SOLD DATE : 04/29/2021
Key Details
Sold Price $975,000
Property Type Single Family Home
Sub Type Detached
Listing Status Sold
Purchase Type For Sale
Square Footage 5,350 sqft
Price per Sqft $182
Subdivision Cattail Creek
MLS Listing ID MDHW290628
Sold Date 04/29/21
Style Colonial,Transitional
Bedrooms 4
Full Baths 4
Half Baths 1
HOA Fees $24/ann
HOA Y/N Y
Abv Grd Liv Area 3,808
Originating Board BRIGHT
Year Built 1999
Annual Tax Amount $10,668
Tax Year 2021
Lot Size 0.929 Acres
Acres 0.93
Property Description
Nestled adjacent to Cattail Country Club, this 5,600+ sq. ft. brick front traditional home with herringbone accent and front covered porch welcomes all to enjoy this bright interior with so much open space and contemporary flair. Main level hardwood and ceramic tile throughout; formal LR and DR separated by two story foyer and angled stair to upper suspended walkway. Enjoy the main level office as you work from home, two story family room with gas fireplace, built-in cabinetry, new carpet and wall of windows opens to large kitchen with generous island, sunroom/breakfast room, replaced appliances and granite countertops; main level laundry with service sink, built-in cabinetry and storage entrance from garage. Upper level has four bedrooms and three baths; primary bedrooms enjoy gas fireplace and balcony over-looking rear yard; sitting room, double walk-in closets, master bath with large focal tub, separate vanities, separate shower and w/c. Lower level ready for those wonderful parties of days gone by! Full wet bar with wine cooler and free-standing ice maker. Plenty of space for your game table activities, gas fireplace, media center, full bath and secondary office/guest space. From the main level sunroom or the walk out lower level to the rear, enjoy your own private oasis; a lush free form pool in perfect condition, large hot tub, expansive planters and multi-level hardscape to enjoy formal dinners or casual drinks-all enclosed by impressive iron fencing with 3 separate gates for easy access to the side and rear yard; completely level and backing to trees, ready to host your most ambitious sporting events and picnics. Minutes from Cattail Country Club offering golf, tennis, pool, dining, and social events for members. Garage parking for 3 cars plus over-sized space for storage. Annual HOA fee cares for community open space and decorative fence border.
Location
State MD
County Howard
Zoning RCDEO
Rooms
Other Rooms Living Room, Dining Room, Primary Bedroom, Sitting Room, Bedroom 2, Bedroom 3, Bedroom 4, Kitchen, Family Room, Foyer, Breakfast Room, 2nd Stry Fam Rm, Laundry, Office, Recreation Room, Storage Room, Utility Room, Bathroom 2, Bathroom 3, Primary Bathroom, Full Bath, Half Bath
Basement Full, Fully Finished, Partially Finished, Walkout Level, Walkout Stairs
Interior
Interior Features Bar, Built-Ins, Carpet, Ceiling Fan(s), Chair Railings, Crown Moldings, Family Room Off Kitchen, Floor Plan - Open, Formal/Separate Dining Room, Kitchen - Island, Pantry, Primary Bath(s), Recessed Lighting, Soaking Tub, Stall Shower, Upgraded Countertops, Wainscotting, Walk-in Closet(s), Wet/Dry Bar, WhirlPool/HotTub, Wood Floors
Hot Water 60+ Gallon Tank, Propane
Heating Central, Heat Pump(s), Zoned
Cooling Central A/C, Ceiling Fan(s), Zoned
Flooring Ceramic Tile, Carpet, Hardwood
Fireplaces Number 3
Fireplaces Type Corner, Fireplace - Glass Doors, Gas/Propane, Mantel(s)
Equipment Cooktop, Cooktop - Down Draft, Dishwasher, Disposal, Dryer - Front Loading, Exhaust Fan, Extra Refrigerator/Freezer, Icemaker, Microwave, Oven - Wall, Oven - Double, Refrigerator, Stainless Steel Appliances, Washer - Front Loading, Water Heater
Fireplace Y
Window Features Atrium,Bay/Bow,Double Pane,Insulated,Screens,Transom
Appliance Cooktop, Cooktop - Down Draft, Dishwasher, Disposal, Dryer - Front Loading, Exhaust Fan, Extra Refrigerator/Freezer, Icemaker, Microwave, Oven - Wall, Oven - Double, Refrigerator, Stainless Steel Appliances, Washer - Front Loading, Water Heater
Heat Source Electric, Propane - Owned
Laundry Main Floor, Washer In Unit, Dryer In Unit
Exterior
Exterior Feature Balcony, Patio(s)
Garage Additional Storage Area, Garage - Side Entry, Garage Door Opener, Inside Access, Garage - Front Entry
Garage Spaces 8.0
Fence Partially, Rear, Decorative
Pool Concrete, Fenced, Heated, In Ground
Utilities Available Propane, Under Ground
Waterfront N
Water Access N
View Garden/Lawn
Roof Type Architectural Shingle
Accessibility None
Porch Balcony, Patio(s)
Parking Type Attached Garage, Driveway
Attached Garage 3
Total Parking Spaces 8
Garage Y
Building
Lot Description Backs to Trees, Landscaping, Level, No Thru Street, Premium
Story 3
Foundation Slab
Sewer Community Septic Tank, Private Septic Tank
Water Well
Architectural Style Colonial, Transitional
Level or Stories 3
Additional Building Above Grade, Below Grade
New Construction N
Schools
Elementary Schools Bushy Park
Middle Schools Glenwood
High Schools Glenelg
School District Howard County Public School System
Others
HOA Fee Include Common Area Maintenance,Insurance,Reserve Funds
Senior Community No
Tax ID 1404361547
Ownership Fee Simple
SqFt Source Assessor
Horse Property N
Special Listing Condition Standard
Read Less Info
Want to know what your home might be worth? Contact us for a FREE valuation!

Our team is ready to help you sell your home for the highest possible price ASAP

Bought with Kimberly A Lally • EXP Realty, LLC

"My job is to find and attract mastery-based agents to the office, protect the culture, and make sure everyone is happy! "






