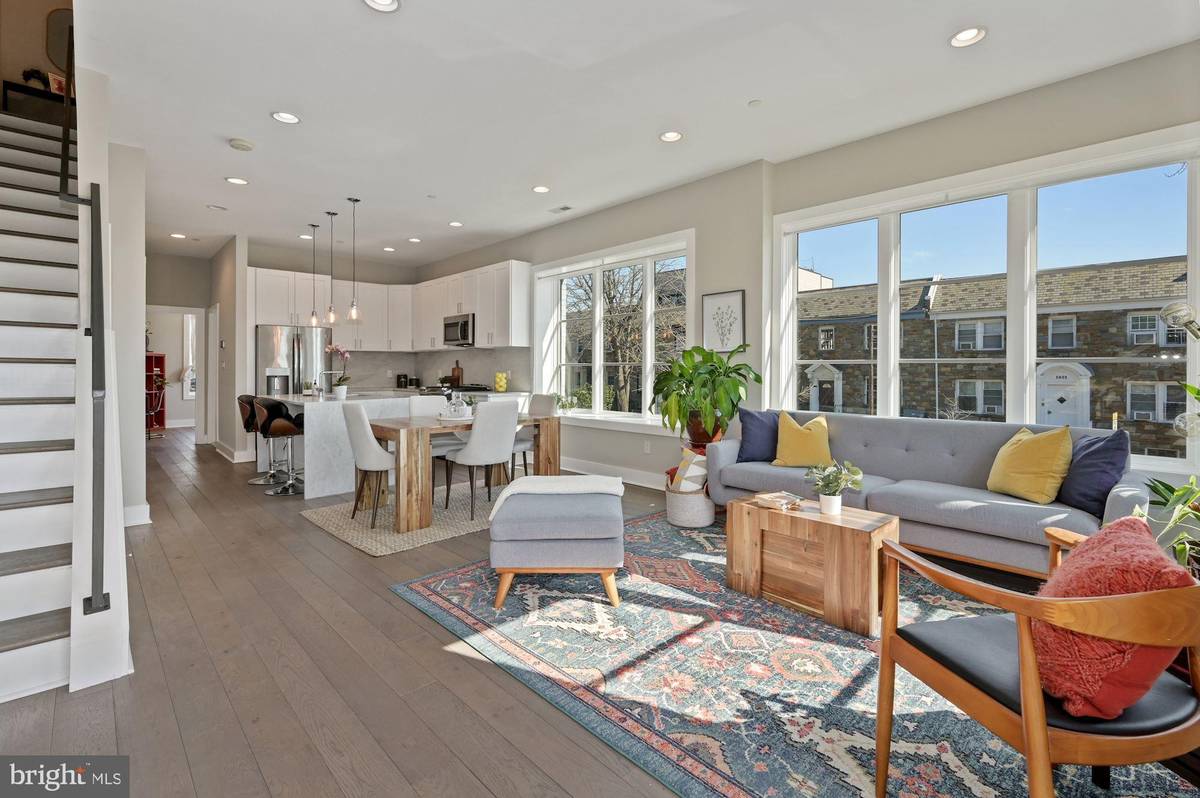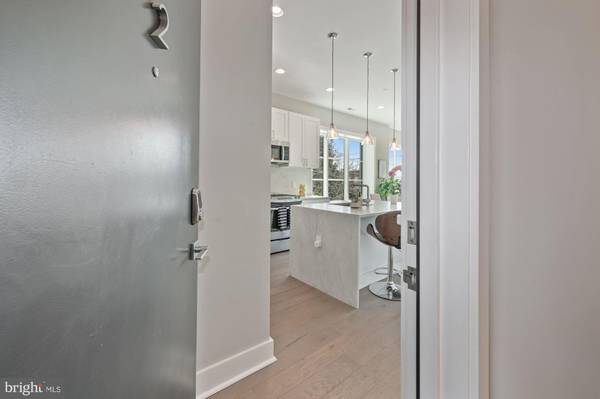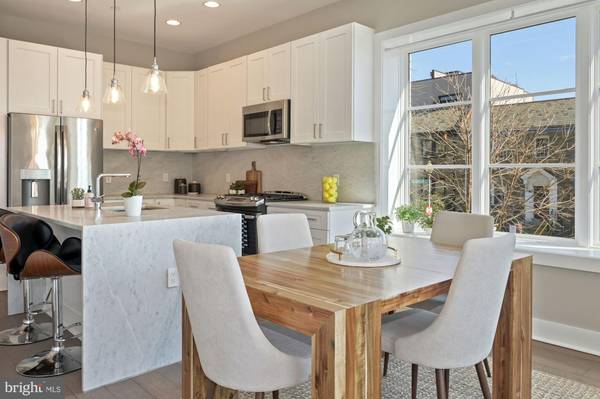$645,000
$599,999
7.5%For more information regarding the value of a property, please contact us for a free consultation.
2 Beds
2 Baths
1,186 SqFt
SOLD DATE : 03/21/2022
Key Details
Sold Price $645,000
Property Type Condo
Sub Type Condo/Co-op
Listing Status Sold
Purchase Type For Sale
Square Footage 1,186 sqft
Price per Sqft $543
Subdivision Trinidad
MLS Listing ID DCDC2036018
Sold Date 03/21/22
Style Unit/Flat,Contemporary
Bedrooms 2
Full Baths 2
Condo Fees $279/mo
HOA Y/N N
Abv Grd Liv Area 1,186
Originating Board BRIGHT
Year Built 2017
Annual Tax Amount $3,607
Tax Year 2021
Property Description
Located in attractive Trinidad, this fantastic contemporary 2-level, 2-Bedrooms, 2-Baths condo residence in a newer-construction boutique building is city living at its finest. Perched on a spacious corner lot and comprised of only 5 units, this home’s walls of windows, soaring ceilings and wood floors will not disappoint. The bright main living and dining spaces feature an open floor layout with windows that wrap around two exposures and are perfect for entertaining or enjoying for yourself. The spacious white marble kitchen is equipped with a waterfall island with seating, stainless steel appliances and an abundance of storage. Completing the main level is a well-sized bedroom with suite access to a full bath. The spacious primary suite enjoys the entire upper level and features a large bath outfitted with a dual vanity, a glass-framed shower, and a designer freestanding tub. A laundry closet upstairs, generous storage throughout, keyless entry system, and a pet-welcoming community complete this special offering!
Location
State DC
County Washington
Zoning RF-1
Rooms
Other Rooms Living Room, Dining Room, Primary Bedroom, Bedroom 2, Kitchen, Laundry, Primary Bathroom, Full Bath
Main Level Bedrooms 1
Interior
Interior Features Combination Dining/Living, Combination Kitchen/Dining, Combination Kitchen/Living, Dining Area, Entry Level Bedroom, Floor Plan - Open, Kitchen - Eat-In, Kitchen - Gourmet, Kitchen - Island, Primary Bath(s), Recessed Lighting, Soaking Tub, Upgraded Countertops, Wood Floors
Hot Water Natural Gas
Heating Forced Air
Cooling Central A/C
Flooring Hardwood
Equipment Oven/Range - Gas, Built-In Microwave, Refrigerator, Stainless Steel Appliances, Icemaker, Dishwasher, Disposal, Dryer, Washer
Appliance Oven/Range - Gas, Built-In Microwave, Refrigerator, Stainless Steel Appliances, Icemaker, Dishwasher, Disposal, Dryer, Washer
Heat Source Natural Gas
Laundry Dryer In Unit, Has Laundry, Upper Floor, Washer In Unit
Exterior
Amenities Available Common Grounds
Waterfront N
Water Access N
Accessibility None
Parking Type On Street
Garage N
Building
Story 2
Unit Features Garden 1 - 4 Floors
Sewer Public Septic, Public Sewer
Water Public
Architectural Style Unit/Flat, Contemporary
Level or Stories 2
Additional Building Above Grade, Below Grade
Structure Type High
New Construction N
Schools
School District District Of Columbia Public Schools
Others
Pets Allowed Y
HOA Fee Include Lawn Maintenance,Trash,Water,Common Area Maintenance
Senior Community No
Tax ID 4076/W/2006
Ownership Condominium
Security Features Security System
Special Listing Condition Standard
Pets Description No Pet Restrictions
Read Less Info
Want to know what your home might be worth? Contact us for a FREE valuation!

Our team is ready to help you sell your home for the highest possible price ASAP

Bought with Maxwell Deem • Compass

"My job is to find and attract mastery-based agents to the office, protect the culture, and make sure everyone is happy! "






