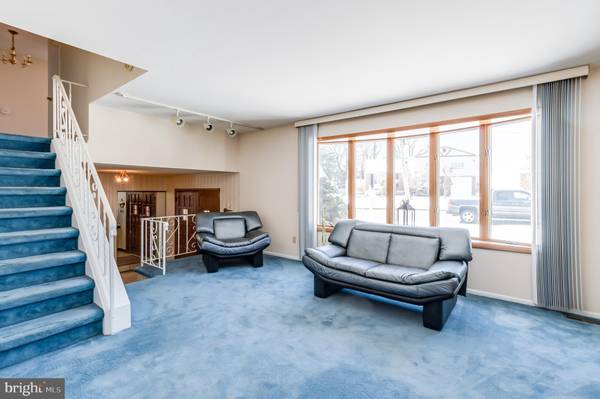$500,000
$460,000
8.7%For more information regarding the value of a property, please contact us for a free consultation.
4 Beds
3 Baths
2,185 SqFt
SOLD DATE : 04/04/2022
Key Details
Sold Price $500,000
Property Type Single Family Home
Sub Type Detached
Listing Status Sold
Purchase Type For Sale
Square Footage 2,185 sqft
Price per Sqft $228
Subdivision Bustleton
MLS Listing ID PAPH2084732
Sold Date 04/04/22
Style Split Level
Bedrooms 4
Full Baths 2
Half Baths 1
HOA Y/N N
Abv Grd Liv Area 2,185
Originating Board BRIGHT
Year Built 1970
Annual Tax Amount $4,969
Tax Year 2022
Lot Size 0.303 Acres
Acres 0.3
Lot Dimensions 57.00 x 205.00
Property Description
Welcome to Jonathon Pl. This split-level is the home you've been waiting for. Large living room with tons of natural light, dining room, huge family room and finished basement perfect for the Eagles game. 4 bedrooms, 2.5 baths, walk-in closet in the master bedroom, and extra vanity. The kitchen has a beautiful skylight with a sliding door to the back deck. The deck overlooks the beautiful fenced in yard. Jonathan Pl is in between Philmont country club and parks. All the parks are within a couple minutes and has trails perfect for summer and fall walks. Also, very close to shopping and tons of restaurants. 30 mins away from center city, 36 mins from King of Prussia, and 1hr 45 mins to Poconos. This home won't last long!!
Location
State PA
County Philadelphia
Area 19115 (19115)
Zoning RSD3
Rooms
Basement Fully Finished
Interior
Interior Features Attic, Kitchen - Eat-In, Skylight(s), Dining Area, Carpet
Hot Water Natural Gas
Heating Central
Cooling Central A/C
Flooring Carpet, Tile/Brick
Equipment Oven/Range - Gas, Refrigerator, Dishwasher
Furnishings No
Fireplace N
Appliance Oven/Range - Gas, Refrigerator, Dishwasher
Heat Source Natural Gas
Laundry Main Floor
Exterior
Garage Garage - Front Entry, Garage Door Opener
Garage Spaces 1.0
Waterfront N
Water Access N
Roof Type Asphalt
Accessibility None
Parking Type Attached Garage, Driveway, Off Street
Attached Garage 1
Total Parking Spaces 1
Garage Y
Building
Story 2
Foundation Concrete Perimeter
Sewer Public Sewer
Water Public
Architectural Style Split Level
Level or Stories 2
Additional Building Above Grade, Below Grade
New Construction N
Schools
School District The School District Of Philadelphia
Others
Senior Community No
Tax ID 581095900
Ownership Fee Simple
SqFt Source Assessor
Acceptable Financing Conventional, FHA, Cash, FHA 203(k), VA
Listing Terms Conventional, FHA, Cash, FHA 203(k), VA
Financing Conventional,FHA,Cash,FHA 203(k),VA
Special Listing Condition Standard
Read Less Info
Want to know what your home might be worth? Contact us for a FREE valuation!

Our team is ready to help you sell your home for the highest possible price ASAP

Bought with Bobby Mathew • Realty Mark Associates

"My job is to find and attract mastery-based agents to the office, protect the culture, and make sure everyone is happy! "






