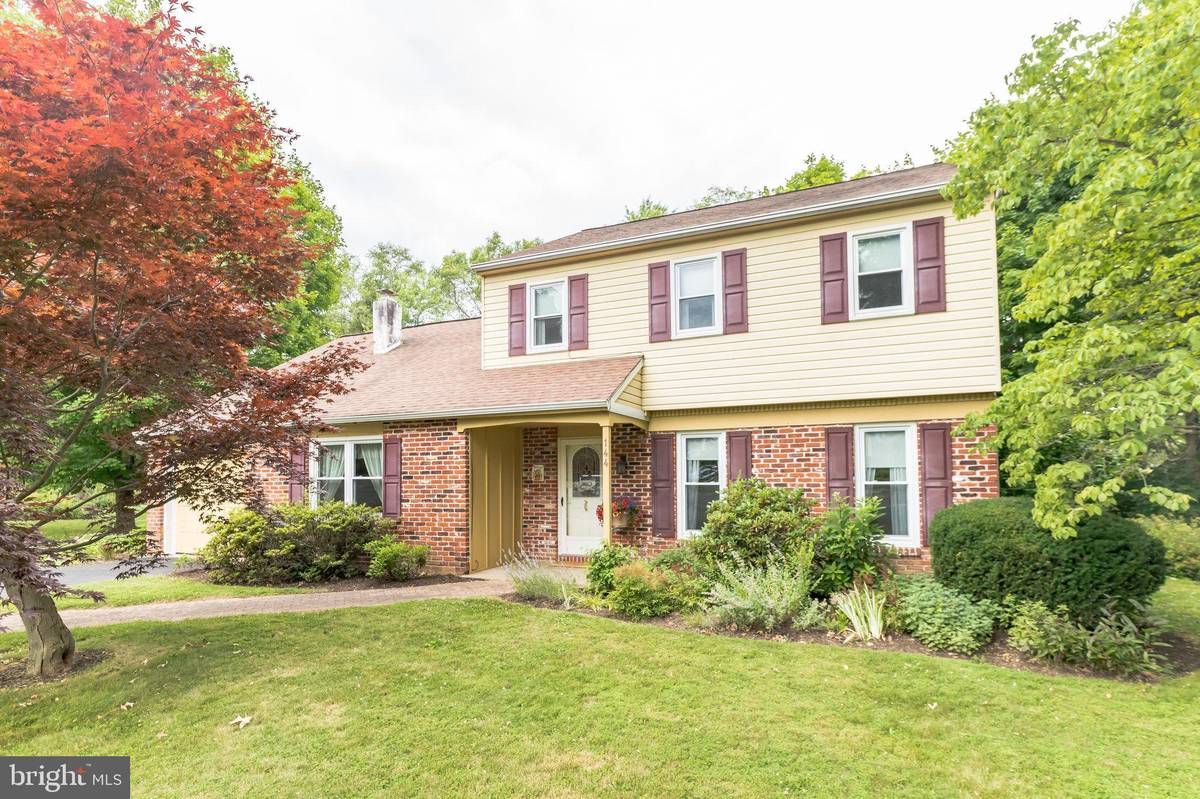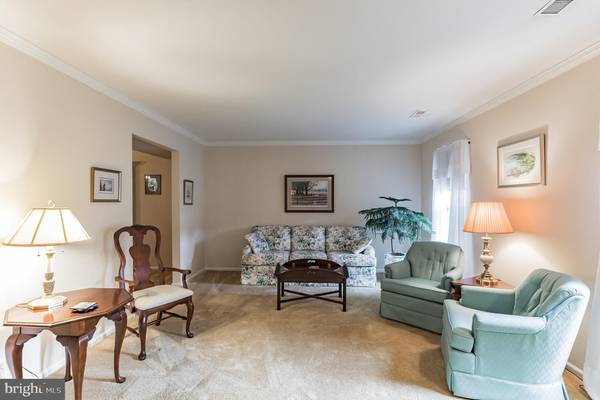$415,000
$395,000
5.1%For more information regarding the value of a property, please contact us for a free consultation.
3 Beds
2 Baths
1,992 SqFt
SOLD DATE : 08/04/2022
Key Details
Sold Price $415,000
Property Type Single Family Home
Sub Type Detached
Listing Status Sold
Purchase Type For Sale
Square Footage 1,992 sqft
Price per Sqft $208
Subdivision Village Greene
MLS Listing ID PABU2030492
Sold Date 08/04/22
Style Colonial
Bedrooms 3
Full Baths 1
Half Baths 1
HOA Y/N N
Abv Grd Liv Area 1,992
Originating Board BRIGHT
Year Built 1983
Annual Tax Amount $6,113
Tax Year 2022
Lot Size 0.450 Acres
Acres 0.45
Lot Dimensions 75.00 x
Property Description
Come see this traditional colonial on a generous lot at the end of a quiet cul-de-sac in Dublin's Village Green. Enter through the covered front porch to find crisp and clean living spaces. Cozy together around the wood-burning fireplace, flanked by custom built-ins in the oversized den. Sunlight pours through the windows into the formal living room. The centrally located eat-in kitchen, with white cabinets and neutral counters, is adjacent to the spacious formal dining room, ideal for entertaining. A powder room, laundry room, and two-car garage round out the first floor. Upstairs, you'll find a primary bedroom with double closets and two more hallway bedrooms. The bathroom has been tastefully and neutrally updated. A vast bonus room, measuring 24 x 16', can be used as an additional bedroom, office, playroom, storage, or whatever suits your needs. While you'll love every room in the house, none is as spectacular as the screened porch with vaulted ceiling that overlooks the beautiful gardens on this private lot. (It's presently covered by a rug you could keep or roll away.) Located in walking distance to Dublin Borough's bustling shops & restaurants & brewery. Assigned to the highly regarded Pennridge School District, this is the perfect opportunity to own a beautiful piece of Bucks County. OPEN HOUSE SUNDAY 7/10 from 1-3 PM.
Location
State PA
County Bucks
Area Dublin Boro (10110)
Zoning R2
Rooms
Other Rooms Living Room, Dining Room, Primary Bedroom, Bedroom 2, Bedroom 3, Kitchen, Family Room, Laundry, Bonus Room, Full Bath, Half Bath, Screened Porch
Interior
Interior Features Breakfast Area, Built-Ins, Dining Area, Floor Plan - Traditional, Formal/Separate Dining Room, Kitchen - Eat-In, Tub Shower
Hot Water Natural Gas
Heating Forced Air
Cooling Central A/C
Fireplaces Number 1
Fireplaces Type Brick, Wood
Equipment Built-In Range, Dishwasher, Dryer, Range Hood, Refrigerator, Washer, Water Heater
Fireplace Y
Appliance Built-In Range, Dishwasher, Dryer, Range Hood, Refrigerator, Washer, Water Heater
Heat Source Natural Gas
Laundry Main Floor
Exterior
Exterior Feature Porch(es), Screened
Garage Garage - Front Entry, Inside Access, Garage Door Opener
Garage Spaces 4.0
Waterfront N
Water Access N
View Garden/Lawn
Accessibility None
Porch Porch(es), Screened
Parking Type Attached Garage, Driveway
Attached Garage 2
Total Parking Spaces 4
Garage Y
Building
Story 2
Foundation Slab
Sewer Public Sewer
Water Public
Architectural Style Colonial
Level or Stories 2
Additional Building Above Grade, Below Grade
New Construction N
Schools
High Schools Pennridge
School District Pennridge
Others
Senior Community No
Tax ID 10-004-092-014
Ownership Fee Simple
SqFt Source Estimated
Acceptable Financing Cash, Conventional, FHA, VA
Listing Terms Cash, Conventional, FHA, VA
Financing Cash,Conventional,FHA,VA
Special Listing Condition Standard
Read Less Info
Want to know what your home might be worth? Contact us for a FREE valuation!

Our team is ready to help you sell your home for the highest possible price ASAP

Bought with Sandra M Maschi • Iron Valley Real Estate Doylestown

"My job is to find and attract mastery-based agents to the office, protect the culture, and make sure everyone is happy! "






