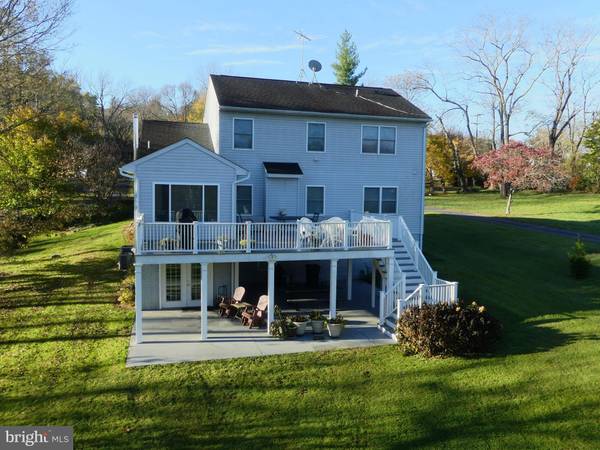$750,000
$770,000
2.6%For more information regarding the value of a property, please contact us for a free consultation.
5 Beds
5 Baths
4,346 SqFt
SOLD DATE : 02/25/2022
Key Details
Sold Price $750,000
Property Type Single Family Home
Sub Type Detached
Listing Status Sold
Purchase Type For Sale
Square Footage 4,346 sqft
Price per Sqft $172
Subdivision The Plains
MLS Listing ID VAFQ2001834
Sold Date 02/25/22
Style Colonial
Bedrooms 5
Full Baths 4
Half Baths 1
HOA Y/N N
Abv Grd Liv Area 2,752
Originating Board BRIGHT
Year Built 2005
Annual Tax Amount $6,043
Tax Year 2021
Lot Size 0.683 Acres
Acres 0.68
Property Description
Take a 360-degree Walkthru Tour using the virtual tour link. Ready for new memories in The Plains. Plan a visit to horse, hunt and wine country. A great property for entertaining friends and family just up the street from downtown The Plains. Two full levels above ground with 5 bedrooms; 3 full baths and a half bath on those two levels. The terrace/basement level has another full bathroom and a large bonus room that could potentially be a guest bedroom/6th bedroom. Formal dining room, living room, breakfast room, sunroom on the main level. Walk out to the expansive Trex deck from the sunroom. The terrace/basement level also has a wraparound family room/rec room with a Vermont Castings wood stove and the walkout to a large concrete patio below the deck. Spacious laundry room, second bonus room and the 4th full bathroom complete the terrace/basement level. Large pole barn in the back has two garage doors, concrete flooring and second floor loft space. The smaller storage shed will also convey (larger storage shed is being moved). Xfinity TV and internet so no concern about working/playing from home! Public water/sewer. Two blocks from the quaint downtown area of the Town of The Plains. The small-town feel includes a few slow-moving trains each day; shopping, antiquing and specialty restaurants. Less than 2 miles to I-66 for quick commutes into Fairfax or west to I-81. Equestrian events, polo and other events just south of here at Great Meadows. Horse and Wine Country all around. Wakefield School is 2 miles away. Much of the surrounding countryside is in conversation easement. Small town feel with easy access to employment centers.
Location
State VA
County Fauquier
Zoning RD
Direction South
Rooms
Other Rooms Living Room, Dining Room, Primary Bedroom, Bedroom 2, Bedroom 3, Bedroom 4, Kitchen, Family Room, Foyer, Breakfast Room, Bedroom 1, Sun/Florida Room, Laundry, Storage Room, Bathroom 1, Bathroom 2, Bonus Room, Primary Bathroom, Full Bath, Half Bath
Basement Connecting Stairway, Daylight, Partial, Full, Heated, Interior Access, Outside Entrance, Partially Finished, Poured Concrete, Rear Entrance, Walkout Level, Windows
Main Level Bedrooms 1
Interior
Interior Features Carpet, Ceiling Fan(s), Chair Railings, Crown Moldings, Entry Level Bedroom, Floor Plan - Traditional, Formal/Separate Dining Room, Kitchen - Country, Pantry, Primary Bath(s), Recessed Lighting, Soaking Tub, Stall Shower, Tub Shower, Walk-in Closet(s), Wood Floors, Wood Stove
Hot Water Electric
Heating Heat Pump(s), Heat Pump - Gas BackUp, Zoned, Wood Burn Stove
Cooling Heat Pump(s), Zoned
Flooring Carpet, Ceramic Tile, Hardwood, Vinyl
Fireplaces Number 1
Fireplaces Type Gas/Propane, Mantel(s)
Equipment Dishwasher, Oven/Range - Electric, Range Hood, Refrigerator, Washer/Dryer Hookups Only
Fireplace Y
Window Features Double Hung
Appliance Dishwasher, Oven/Range - Electric, Range Hood, Refrigerator, Washer/Dryer Hookups Only
Heat Source Electric, Propane - Leased
Exterior
Exterior Feature Deck(s), Patio(s)
Garage Garage - Front Entry, Garage Door Opener, Inside Access, Additional Storage Area
Garage Spaces 2.0
Utilities Available Cable TV, Phone, Propane, Under Ground
Waterfront N
Water Access N
Roof Type Architectural Shingle,Hip
Accessibility None
Porch Deck(s), Patio(s)
Parking Type Attached Garage
Attached Garage 2
Total Parking Spaces 2
Garage Y
Building
Story 3
Foundation Concrete Perimeter
Sewer Public Sewer
Water Public
Architectural Style Colonial
Level or Stories 3
Additional Building Above Grade, Below Grade
Structure Type 9'+ Ceilings,Vaulted Ceilings,Dry Wall
New Construction N
Schools
Elementary Schools Coleman
Middle Schools Marshall
High Schools Kettle Run
School District Fauquier County Public Schools
Others
Senior Community No
Tax ID 6999-08-6092
Ownership Fee Simple
SqFt Source Assessor
Special Listing Condition Standard
Read Less Info
Want to know what your home might be worth? Contact us for a FREE valuation!

Our team is ready to help you sell your home for the highest possible price ASAP

Bought with Michael C Rush • Long & Foster Real Estate, Inc.

"My job is to find and attract mastery-based agents to the office, protect the culture, and make sure everyone is happy! "






