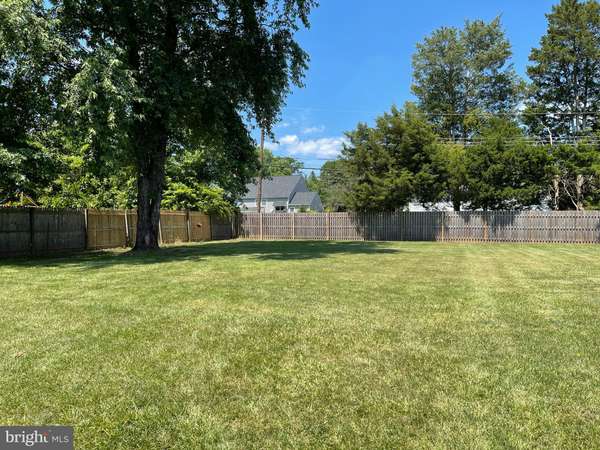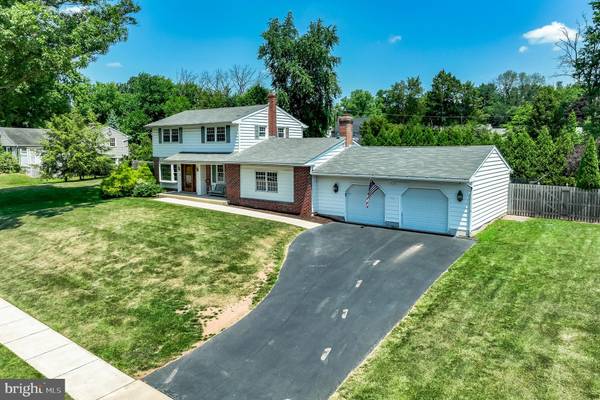$469,000
$469,000
For more information regarding the value of a property, please contact us for a free consultation.
3 Beds
3 Baths
2,335 SqFt
SOLD DATE : 08/12/2022
Key Details
Sold Price $469,000
Property Type Single Family Home
Sub Type Detached
Listing Status Sold
Purchase Type For Sale
Square Footage 2,335 sqft
Price per Sqft $200
Subdivision Halford Tract
MLS Listing ID PAMC2045348
Sold Date 08/12/22
Style Colonial
Bedrooms 3
Full Baths 2
Half Baths 1
HOA Y/N N
Abv Grd Liv Area 2,335
Originating Board BRIGHT
Year Built 1960
Annual Tax Amount $8,492
Tax Year 2022
Lot Size 0.691 Acres
Acres 0.69
Lot Dimensions 150.00 x 0.00
Property Description
Jump in your private 18x36 in-ground pool before the summer ends! Welcome to your personal oasis at 1721 Pheasant Lane, a stately colonial style home nestled on almost 3/4 acres in one of the best private lots of the desirable Halford Tract of Eagleville. This 3 bedroom, 2.5 bathroom home features an expansive Great Room with a large wood-burning fireplace, promising to be your family’s favorite place to relax and entertain. Enjoy the vaulted ceilings, large picture windows, ceiling fan, and an open area for additional dining. Exit through glass sliders to the magnificent pool (with child safety fence) and patio / BBQ area. During the winter, start a fire and watch the snow fall through 10 feet of windows. Off the Great Room is storage galore in the oversized 2-car garage. As you enter the home, the foyer, highlights the original hardwood floors. You’ll find a generously sized office or bonus room, and a large formal dining room boasting sundrenched lighting from the picture window, perfect for holiday gatherings and entertainment. The kitchen and a powder room completes this level. The second floor has a comfortable and quiet main bedroom with hardwood floors, ceiling fan, a walk-in closet, and en-suite bathroom. The additional two bedrooms are perfectly sized for the rest of your family or home-office needs, and have hardwood floors, ceiling fans, and roomy closets. The hall bath features a tub/shower. The spacious and LEVEL backyard is completely fenced in for privacy and security. It offers a fantastic 12x16 storage shed with electric to store your lawn equipment and tools. This property has had all of the systems and maintenance recently updated, including the Heating & Air Conditioning, replaced in 2021, complete pool maintenance and concrete overhaul from 2016 to 2022, and much more. See attached update and feature sheet for all the details. There is ample storage in this magnificent house with a full basement for storage and laundry. Finish this basement to a media room, exercise room or whatever you desire. This home needs your touch and dreams to make it your own, the rest is completed for you. This house is conveniently located near the heart of Montgomery County. Make your appointment today! HESITATION = TOO LATE!
Location
State PA
County Montgomery
Area West Norriton Twp (10663)
Zoning RESIDENTIAL
Rooms
Other Rooms Dining Room, Bedroom 2, Bedroom 3, Kitchen, Family Room, Bedroom 1, Office
Basement Full
Interior
Hot Water Electric
Heating Forced Air
Cooling Central A/C
Fireplaces Number 1
Fireplace Y
Heat Source Natural Gas
Laundry Basement
Exterior
Exterior Feature Patio(s), Porch(es)
Garage Garage - Front Entry, Garage - Side Entry, Garage Door Opener, Inside Access, Oversized
Garage Spaces 6.0
Fence Fully
Pool Concrete, In Ground
Waterfront N
Water Access N
View Garden/Lawn
Roof Type Shingle
Accessibility None
Porch Patio(s), Porch(es)
Parking Type Driveway, Attached Garage, Off Street, On Street
Attached Garage 2
Total Parking Spaces 6
Garage Y
Building
Lot Description Level, Private, Rear Yard, Secluded, Poolside
Story 2
Foundation Permanent
Sewer Public Sewer
Water Public
Architectural Style Colonial
Level or Stories 2
Additional Building Above Grade, Below Grade
New Construction N
Schools
High Schools Norristown
School District Norristown Area
Others
Senior Community No
Tax ID 63-00-06217-002
Ownership Fee Simple
SqFt Source Assessor
Acceptable Financing Cash, Conventional, FHA
Listing Terms Cash, Conventional, FHA
Financing Cash,Conventional,FHA
Special Listing Condition Standard
Read Less Info
Want to know what your home might be worth? Contact us for a FREE valuation!

Our team is ready to help you sell your home for the highest possible price ASAP

Bought with DONNA MARIA DYER • Keller Williams Real Estate -Exton

"My job is to find and attract mastery-based agents to the office, protect the culture, and make sure everyone is happy! "






