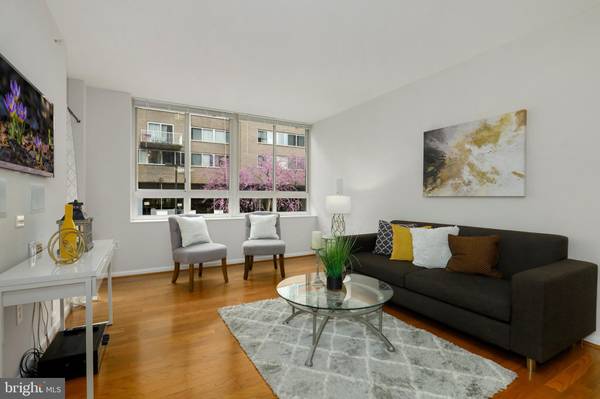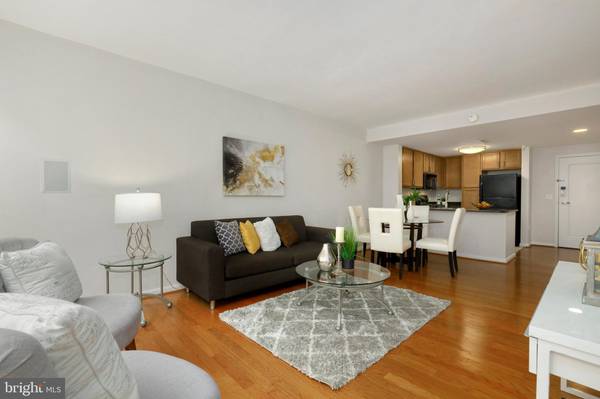$425,000
$424,900
For more information regarding the value of a property, please contact us for a free consultation.
1 Bed
1 Bath
650 SqFt
SOLD DATE : 05/17/2021
Key Details
Sold Price $425,000
Property Type Condo
Sub Type Condo/Co-op
Listing Status Sold
Purchase Type For Sale
Square Footage 650 sqft
Price per Sqft $653
Subdivision Rla (Sw)
MLS Listing ID DCDC516560
Sold Date 05/17/21
Style Contemporary
Bedrooms 1
Full Baths 1
Condo Fees $414/mo
HOA Y/N N
Abv Grd Liv Area 650
Originating Board BRIGHT
Year Built 2005
Annual Tax Amount $2,123
Tax Year 2020
Property Description
Come home to this beautiful condo with Balcony and Assigned Covered Parking. This amazing gem in sought-after Waterfront, SW is a city-dwellers dream! The condo includes hardwood floors, walk-through dual closet, and in-unit washer/dryer. A wall of west facing windows fills this unit with abundance of natural light. The open kitchen features granite countertops, breakfast bar and gas cooking. HVAC/washer/dryer-2017. Hot Water Heater-2020. The unit is Potomac Place Condominiums amenities: Community pool, 24 hour concierge service, two gyms, yoga room, business center with printers, community room, security and onsite property management. There is always something to do in this vibrant DC waterfront neighborhood. Walk to the Wharf, a variety of restaurants, retailers, grocery stores, concert venues, theatres, Navy Yard, the National Mall, Capital and National Park. Go paddle boarding or charter a boat to explore the Potomac. Blocks from the L'Enfant and SW Waterfront metros and minutes to Reagan National Airport and 395 makes traveling a breeze. Pet Friendly!!
Location
State DC
County Washington
Zoning RESIDENTIAL
Rooms
Main Level Bedrooms 1
Interior
Interior Features Floor Plan - Open, Kitchen - Gourmet, Upgraded Countertops, Wood Floors
Hot Water Natural Gas
Heating Forced Air
Cooling Central A/C
Equipment Dishwasher, Disposal, Dryer, Microwave, Oven/Range - Gas, Refrigerator, Washer
Appliance Dishwasher, Disposal, Dryer, Microwave, Oven/Range - Gas, Refrigerator, Washer
Heat Source Natural Gas
Exterior
Exterior Feature Balcony
Garage Other
Garage Spaces 1.0
Parking On Site 1
Amenities Available Community Center, Concierge, Meeting Room, Recreational Center, Elevator, Exercise Room, Security, Party Room, Swimming Pool
Waterfront N
Water Access N
Accessibility Elevator
Porch Balcony
Parking Type Parking Garage
Total Parking Spaces 1
Garage N
Building
Story 1
Unit Features Mid-Rise 5 - 8 Floors
Sewer Public Sewer
Water Public
Architectural Style Contemporary
Level or Stories 1
Additional Building Above Grade, Below Grade
New Construction N
Schools
School District District Of Columbia Public Schools
Others
HOA Fee Include Water,Common Area Maintenance,Ext Bldg Maint,Management,Insurance,Reserve Funds,Snow Removal,Trash,Pool(s),Sewer
Senior Community No
Tax ID 0540//2495
Ownership Condominium
Special Listing Condition Standard
Read Less Info
Want to know what your home might be worth? Contact us for a FREE valuation!

Our team is ready to help you sell your home for the highest possible price ASAP

Bought with Jeffrey E Sachse • TTR Sotheby's International Realty

"My job is to find and attract mastery-based agents to the office, protect the culture, and make sure everyone is happy! "






