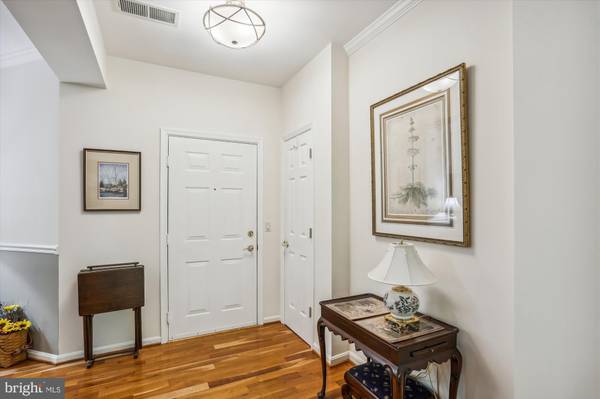$422,500
$399,900
5.7%For more information regarding the value of a property, please contact us for a free consultation.
2 Beds
2 Baths
1,357 SqFt
SOLD DATE : 08/30/2022
Key Details
Sold Price $422,500
Property Type Condo
Sub Type Condo/Co-op
Listing Status Sold
Purchase Type For Sale
Square Footage 1,357 sqft
Price per Sqft $311
Subdivision Broad Creek Condo
MLS Listing ID MDAA2039710
Sold Date 08/30/22
Style Traditional
Bedrooms 2
Full Baths 2
Condo Fees $314/mo
HOA Fees $153/mo
HOA Y/N Y
Abv Grd Liv Area 1,357
Originating Board BRIGHT
Year Built 1997
Annual Tax Amount $3,271
Tax Year 2021
Lot Size 1 Sqft
Property Description
Not only does this 2nd floor, end condo have 2 deeded underground Parking Spaces (each with its own 8x10 storage closet), but it has gorgeous hardwood flooring in the foyer, study, and living room and recently painted neutral walls! The tranquil balcony overlooking the woods is accessed thru the living and breakfast rooms. All the windows look out at beautiful and private woods. Broad Creek Condos is a small enclave of condominiums, surrounded by woods, at the end of a quiet cul-de-sac in age-restricted amenity-packed Heritage Harbour.
Location
State MD
County Anne Arundel
Zoning R2
Rooms
Other Rooms Living Room, Primary Bedroom, Bedroom 2, Kitchen, Den, Foyer, Breakfast Room, Bathroom 2, Primary Bathroom
Main Level Bedrooms 2
Interior
Interior Features Breakfast Area, Ceiling Fan(s), Entry Level Bedroom, Floor Plan - Open, Primary Bath(s), Wood Floors
Hot Water Electric
Heating Forced Air, Heat Pump(s)
Cooling Ceiling Fan(s), Heat Pump(s)
Equipment Built-In Microwave, Dishwasher, Disposal, Dryer, Icemaker, Oven/Range - Electric, Refrigerator, Washer
Appliance Built-In Microwave, Dishwasher, Disposal, Dryer, Icemaker, Oven/Range - Electric, Refrigerator, Washer
Heat Source Electric
Laundry Dryer In Unit, Washer In Unit
Exterior
Garage Basement Garage, Garage Door Opener, Additional Storage Area
Garage Spaces 2.0
Amenities Available Common Grounds, Elevator, Other
Waterfront N
Water Access N
Accessibility Doors - Lever Handle(s), Grab Bars Mod, No Stairs, Elevator
Parking Type Parking Garage
Total Parking Spaces 2
Garage Y
Building
Lot Description Backs to Trees, Cul-de-sac, Landscaping
Story 1
Unit Features Garden 1 - 4 Floors
Sewer Public Sewer
Water Public
Architectural Style Traditional
Level or Stories 1
Additional Building Above Grade, Below Grade
New Construction N
Schools
School District Anne Arundel County Public Schools
Others
Pets Allowed Y
HOA Fee Include Common Area Maintenance,Pier/Dock Maintenance,Pool(s),Recreation Facility,Reserve Funds
Senior Community Yes
Age Restriction 55
Tax ID 020212590095069
Ownership Fee Simple
SqFt Source Assessor
Security Features Main Entrance Lock
Special Listing Condition Standard
Pets Description Size/Weight Restriction, Number Limit
Read Less Info
Want to know what your home might be worth? Contact us for a FREE valuation!

Our team is ready to help you sell your home for the highest possible price ASAP

Bought with Jennifer Schaub • Long & Foster Real Estate, Inc.

"My job is to find and attract mastery-based agents to the office, protect the culture, and make sure everyone is happy! "






