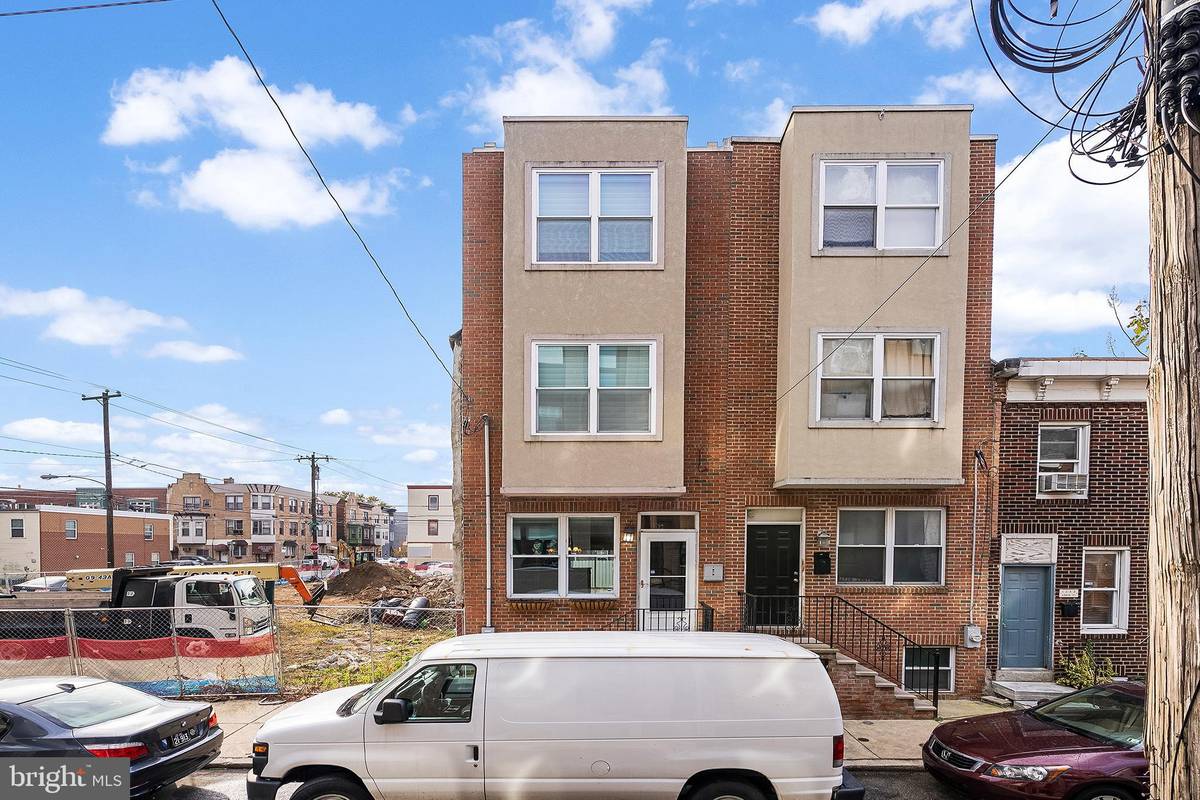$440,000
$439,999
For more information regarding the value of a property, please contact us for a free consultation.
3 Beds
3 Baths
2,112 SqFt
SOLD DATE : 06/27/2022
Key Details
Sold Price $440,000
Property Type Townhouse
Sub Type End of Row/Townhouse
Listing Status Sold
Purchase Type For Sale
Square Footage 2,112 sqft
Price per Sqft $208
Subdivision Point Breeze
MLS Listing ID PAPH2116652
Sold Date 06/27/22
Style Straight Thru
Bedrooms 3
Full Baths 2
Half Baths 1
HOA Y/N N
Abv Grd Liv Area 1,412
Originating Board BRIGHT
Year Built 2011
Annual Tax Amount $1,921
Tax Year 2022
Lot Size 770 Sqft
Acres 0.02
Lot Dimensions 14.00 x 55.00
Property Description
Nestled in the northern corner of Point Breeze is the perfect town home for all. Entering the front door leads to a flowing, spacious ground floor which includes a kitchen, powder room, coat closet, and combination living/dining room. Recessed lighting highlights the crown molding, 5 baseboards, and hardwood floors, which extend throughout the entire home. A sliding glass door at the back of the kitchen leads to a fenced-in outdoor space perfect for leisure. To the right of the kitchen, stairs descend to a finished, tiled basement that is just as spacious as the first floor; transform this space into a home gym, office, bedroom, playroom, or entertainment room, the possibilities are endless! A perfect layout on the second floor includes two large bedrooms that each boast large closets and ceiling fans, a full bathroom, and laundry room. Continuing the journey up, a huge master bedroom suite covers the entire third floor with a walk-in closet, ceiling fan, and balcony. The bright master bathroom includes double vanities and a beautiful glass shower with double shower-heads. Finally, follow the spiral staircase, located on the third floor balcony, to a massive fiberglass roof deck running the full length of the house. Do not hesitate to make 1708 Annin Street your new home in one of Phillys hottest neighborhoods! Make an offer today!!!
Location
State PA
County Philadelphia
Area 19146 (19146)
Zoning RS-5
Rooms
Other Rooms Living Room, Dining Room, Kitchen, Basement
Basement Fully Finished
Interior
Interior Features Breakfast Area, Built-Ins, Ceiling Fan(s), Combination Dining/Living, Combination Kitchen/Dining, Combination Kitchen/Living, Crown Moldings, Family Room Off Kitchen, Floor Plan - Open, Recessed Lighting, Walk-in Closet(s), Wood Floors
Hot Water Natural Gas
Heating Forced Air
Cooling Central A/C
Flooring Hardwood, Ceramic Tile
Equipment Built-In Microwave, Built-In Range, Dishwasher, Disposal, Dryer, Energy Efficient Appliances, Freezer, Oven - Self Cleaning, Refrigerator, Washer, Stove, Water Heater
Furnishings No
Fireplace N
Window Features Energy Efficient
Appliance Built-In Microwave, Built-In Range, Dishwasher, Disposal, Dryer, Energy Efficient Appliances, Freezer, Oven - Self Cleaning, Refrigerator, Washer, Stove, Water Heater
Heat Source Natural Gas
Laundry Main Floor
Exterior
Exterior Feature Roof, Patio(s)
Fence Rear
Utilities Available Cable TV Available, Electric Available, Multiple Phone Lines, Natural Gas Available, Water Available, Sewer Available
Waterfront N
Water Access N
View City
Roof Type Flat
Street Surface Black Top,Concrete
Accessibility None
Porch Roof, Patio(s)
Road Frontage City/County, Public, State
Parking Type On Street
Garage N
Building
Lot Description Corner, Level, Rear Yard
Story 3
Foundation Block, Brick/Mortar, Concrete Perimeter
Sewer Public Sewer
Water Public
Architectural Style Straight Thru
Level or Stories 3
Additional Building Above Grade, Below Grade
Structure Type Dry Wall,High,9'+ Ceilings
New Construction N
Schools
School District The School District Of Philadelphia
Others
Pets Allowed Y
Senior Community No
Tax ID 365285200
Ownership Fee Simple
SqFt Source Assessor
Security Features Smoke Detector,Carbon Monoxide Detector(s)
Acceptable Financing Cash, Conventional, FHA, VA
Horse Property N
Listing Terms Cash, Conventional, FHA, VA
Financing Cash,Conventional,FHA,VA
Special Listing Condition Standard
Pets Description No Pet Restrictions
Read Less Info
Want to know what your home might be worth? Contact us for a FREE valuation!

Our team is ready to help you sell your home for the highest possible price ASAP

Bought with Hansen Cheng • Elite Realty

"My job is to find and attract mastery-based agents to the office, protect the culture, and make sure everyone is happy! "






