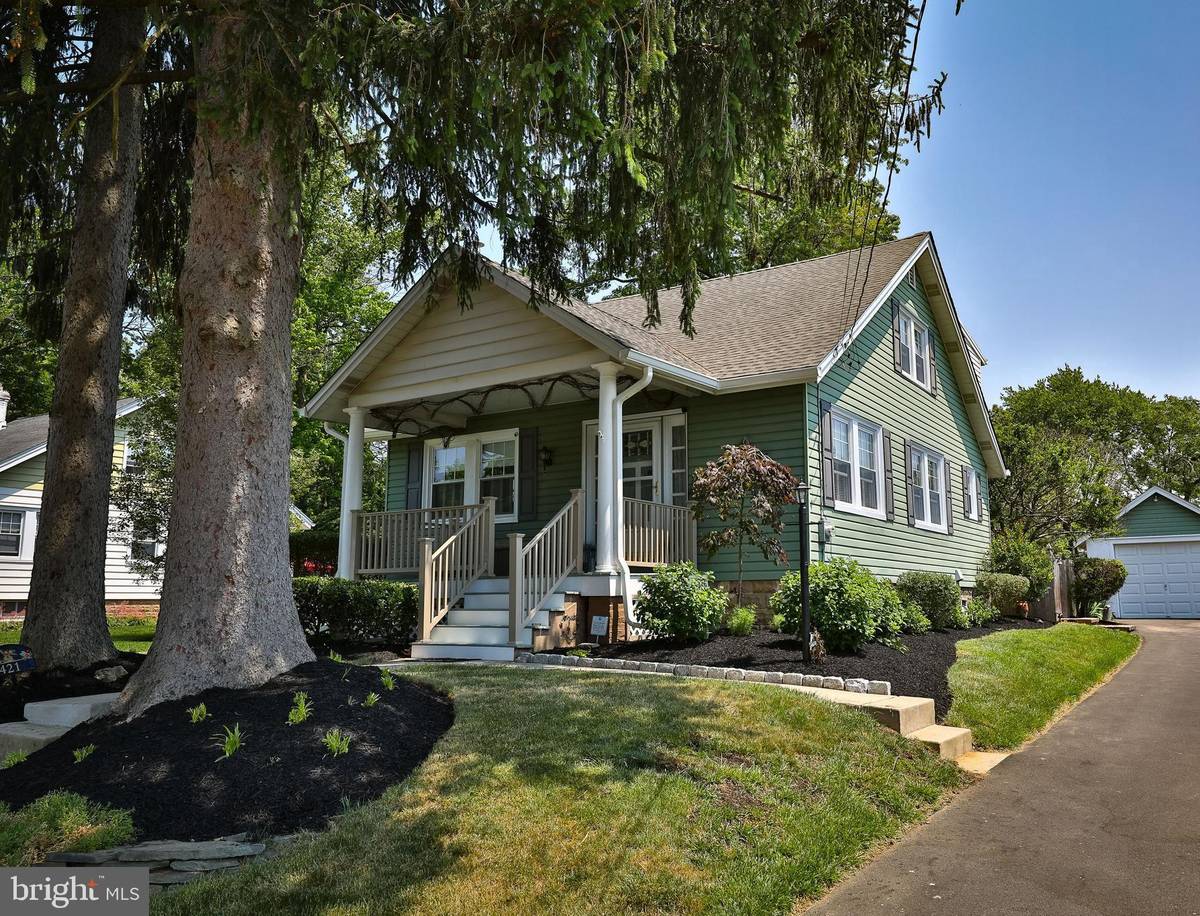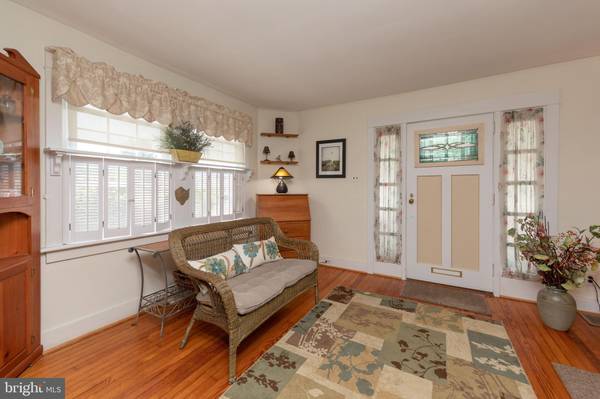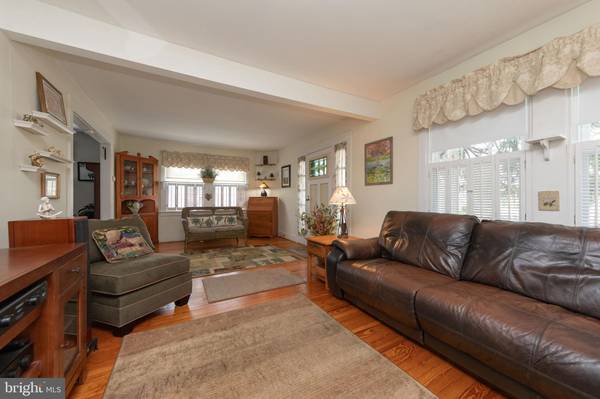$385,000
$349,900
10.0%For more information regarding the value of a property, please contact us for a free consultation.
3 Beds
2 Baths
1,238 SqFt
SOLD DATE : 07/08/2021
Key Details
Sold Price $385,000
Property Type Single Family Home
Sub Type Detached
Listing Status Sold
Purchase Type For Sale
Square Footage 1,238 sqft
Price per Sqft $310
Subdivision Glenside
MLS Listing ID PAMC693930
Sold Date 07/08/21
Style Cape Cod
Bedrooms 3
Full Baths 2
HOA Y/N N
Abv Grd Liv Area 1,238
Originating Board BRIGHT
Year Built 1925
Annual Tax Amount $4,309
Tax Year 2020
Lot Size 8,800 Sqft
Acres 0.2
Lot Dimensions 80.00 x 0.00
Property Description
If you’ve been searching for a stylish home in a fantastic area, then this charming Glenside home just may be it! It has everything today’s buyers are seeking in a home and then some. Enter this 3-bedroom home from the covered front porch and into a bright and spacious living room with fireplace and built ins. You will immediately notice the fantastic hardwood flooring and gorgeous trim found throughout the home. Beyond the living room is a nice dining area that could easily accommodate a larger table if formal dining is what you want. Conveniently located next to the dining room, the well-equipped kitchen features wood cabinetry, granite countertops, a pretty backsplash, stainless-steel appliances and a breakfast bar-sellers have shelving under this but you can put stools if you want another spot to eat breakfast or lunch. If you love to cook, you will really appreciate the gas range. If you still have entertaining on your mind, then you’ll definitely appreciate the back patio found just outside of the kitchen. It’s the perfect space for al fresco dining or simply relaxing with a book and a beverage. It also provides wonderful views of the large back yard area and gardens. Back inside you will find a bedroom which is currently being used as a den and a full bathroom. It is really handy to have a bedroom and full bath on the main level! The second floor of this charmer provides endless options. As you walk up the stairs you will be greeted by a large, sunny space that is currently being used as an office but it could easily be utilized as a lounge or sitting area to the spacious adjacent main bedroom. The main bedroom is spacious and has ceiling fan and large closet right outside the door. There is another bedroom which is currently being used as a huge walk in closet/exercise area. A nice full bath with stall shower and a laundry area complete this floor. This floor has is very versatile so make it what you want! The lower level of the home is where you will find a large, clean unfinished basement and an additional laundry area. It’s the perfect space to store any overflow items, or maybe someday you will decide to section part of it off and “finish” it for additional living space. Know what else is pretty great about this home? The one car detached garage and long driveway that provides off-street parking for several cars. The lot is really private and much bigger than most in the area. The backyard patio space is perfect for dining and entertaining. This fantastic home is located in an unbeatable location-walk to train, Joe's Market, 2 playgrounds and community center. It is also minutes to township pool, shopping and dining in Keswick Village and PA Turnpike. HURRY!!
Location
State PA
County Montgomery
Area Abington Twp (10630)
Zoning .
Rooms
Other Rooms Living Room, Dining Room, Primary Bedroom, Bedroom 2, Kitchen, Bedroom 1, Bathroom 1, Bathroom 2, Bonus Room
Basement Full
Main Level Bedrooms 1
Interior
Interior Features Carpet, Entry Level Bedroom, Stall Shower, Tub Shower, Ceiling Fan(s), Recessed Lighting, Upgraded Countertops, Wood Floors
Hot Water Natural Gas
Heating Forced Air
Cooling Central A/C
Flooring Hardwood, Carpet, Ceramic Tile
Fireplaces Number 1
Fireplaces Type Brick, Mantel(s), Gas/Propane
Equipment Built-In Range, Dishwasher, Disposal, Oven/Range - Gas, Stainless Steel Appliances
Fireplace Y
Appliance Built-In Range, Dishwasher, Disposal, Oven/Range - Gas, Stainless Steel Appliances
Heat Source Natural Gas
Laundry Upper Floor, Basement
Exterior
Exterior Feature Porch(es), Patio(s)
Garage Garage - Front Entry
Garage Spaces 5.0
Fence Rear
Waterfront N
Water Access N
Roof Type Pitched,Shingle
Accessibility None
Porch Porch(es), Patio(s)
Parking Type Detached Garage, Driveway, On Street
Total Parking Spaces 5
Garage Y
Building
Lot Description Front Yard, SideYard(s), Rear Yard
Story 2
Sewer Public Sewer
Water Public
Architectural Style Cape Cod
Level or Stories 2
Additional Building Above Grade, Below Grade
New Construction N
Schools
Elementary Schools Copper Beech
Middle Schools Abington
High Schools Abington
School District Abington
Others
Senior Community No
Tax ID 30-00-11664-006
Ownership Fee Simple
SqFt Source Assessor
Acceptable Financing Conventional
Listing Terms Conventional
Financing Conventional
Special Listing Condition Standard
Read Less Info
Want to know what your home might be worth? Contact us for a FREE valuation!

Our team is ready to help you sell your home for the highest possible price ASAP

Bought with Mark Francis Xavier Bythrow • Keller Williams Real Estate-Horsham

"My job is to find and attract mastery-based agents to the office, protect the culture, and make sure everyone is happy! "






