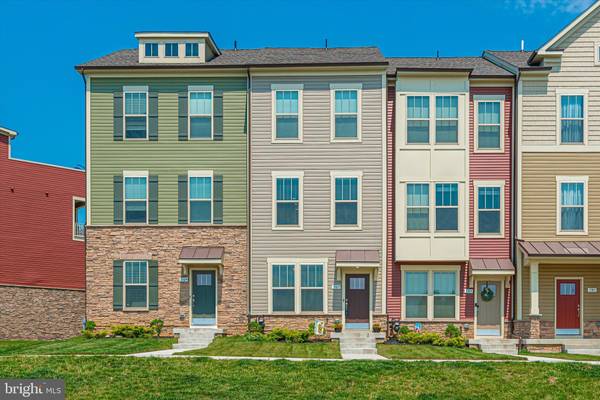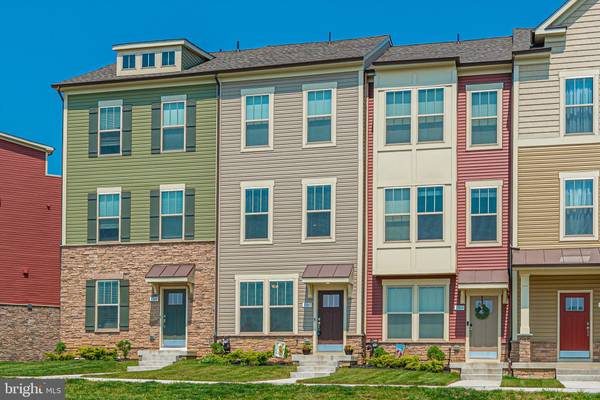$505,000
$499,000
1.2%For more information regarding the value of a property, please contact us for a free consultation.
3 Beds
5 Baths
1,952 SqFt
SOLD DATE : 07/02/2021
Key Details
Sold Price $505,000
Property Type Townhouse
Sub Type Interior Row/Townhouse
Listing Status Sold
Purchase Type For Sale
Square Footage 1,952 sqft
Price per Sqft $258
Subdivision Villages Of Urbana
MLS Listing ID MDFR283250
Sold Date 07/02/21
Style Craftsman
Bedrooms 3
Full Baths 4
Half Baths 1
HOA Fees $115/mo
HOA Y/N Y
Abv Grd Liv Area 1,952
Originating Board BRIGHT
Year Built 2019
Annual Tax Amount $4,758
Tax Year 2021
Lot Size 1,306 Sqft
Acres 0.03
Property Description
Welcome to 3307 Stone Barn Dr located in the Amenity Rich Community of the Villages of Urbana. Gorgeous Move-in Condition! This home has EVERYTHING you have been looking for and MORE!!! 4 Finished Levels of Living Space. (3 Bedrooms, 4 Full Bathrooms, 1 Half Bath, Loft/Possible 4th Bedroom) The Lower-Level Main Entrance features a Bedroom and Full Bath with Easy Access to the 1 Car Garage. The Main Living Area offers an Open Floor Plan with 9 ft. Ceilings, 8 Ft Bump Outs, Custom Blinds Throughout, Recessed Lighting and Luxury Vinyl Plank (LVP) Flooring on both the Lower and Main Level. A Chefs Dream Kitchen awaits with 42" Cherry Wood Cabinets, Granite Countertops, Back Splash, Stainless Steel Appliances, Gas Cooktop, Double Oven, Oversized Center Island, LOTS OF SPACE for Entertaining Family and Friends. Off the Dining Room is the first of the 3 Sunny Outside Living Areas to RELAX and unwind after a busy day, enjoy a nice meal, a glass of wine or put your green thumb to good use. (Maintenance free trek deck) A Cozy Gas Fireplace is a focal point in the Living Room with a TV Mount above the Fireplace. bath on the main level as well. The Upper/Third Level Features a Spacious Owners Retreat with 2 Closets and Spa-like Master Bath which includes a Dual Sink Vanity, Soaking Tub and Separate Shower. A Second Balcony is off the Master Bedroom, a great place to watch the sunrise with your morning coffee before starting the day. To complete the Third Level there is an additional Bedroom with a Full Bath attached and a Full-Size Large Capacity Washer/Dryer, which makes doing laundry a breeze. The Top Floor has a huge open Loft/possible 4th Bedroom/Playroom with a Full Bath and its own PRIVATE Roof Top Terrace. The perfect place to sit and relax under the stars! Throughout the home there is an abundance of Natural Lighting and 4 remote controlled ceiling fans. Premium location next to the park. Minutes to EVERYTHING that the Villages of Urbana has to offer. Blue-Ribbon Award-Winning Schools, Library, Restaurants, Shopping, Pools, Parks, Tennis Courts, Gym, Hiking Biking Trails and More! Easy access to all Major Commuter Routes.
Location
State MD
County Frederick
Zoning RESIDENTIAL
Rooms
Basement Daylight, Full, Connecting Stairway, Front Entrance, Fully Finished, Garage Access, Interior Access, Windows
Interior
Interior Features Carpet, Ceiling Fan(s), Crown Moldings, Dining Area, Entry Level Bedroom, Family Room Off Kitchen, Floor Plan - Open, Kitchen - Gourmet, Kitchen - Island, Pantry, Recessed Lighting, Soaking Tub, Sprinkler System, Stall Shower, Upgraded Countertops, Walk-in Closet(s), Window Treatments
Hot Water Electric
Heating Forced Air
Cooling Central A/C, Ceiling Fan(s)
Flooring Ceramic Tile, Carpet, Vinyl
Fireplaces Number 1
Fireplaces Type Gas/Propane, Mantel(s), Screen
Equipment Built-In Microwave, Dishwasher, Cooktop, Disposal, Dryer, Exhaust Fan, Icemaker, Oven - Double, Oven/Range - Gas, Refrigerator, Stainless Steel Appliances, Washer, Water Heater
Fireplace Y
Appliance Built-In Microwave, Dishwasher, Cooktop, Disposal, Dryer, Exhaust Fan, Icemaker, Oven - Double, Oven/Range - Gas, Refrigerator, Stainless Steel Appliances, Washer, Water Heater
Heat Source Natural Gas
Laundry Upper Floor, Dryer In Unit, Washer In Unit
Exterior
Exterior Feature Balconies- Multiple, Deck(s), Terrace
Garage Garage - Rear Entry, Garage Door Opener, Inside Access
Garage Spaces 1.0
Utilities Available Electric Available, Natural Gas Available, Water Available
Amenities Available Basketball Courts, Bike Trail, Club House, Common Grounds, Community Center, Fitness Center, Jog/Walk Path, Meeting Room, Pool - Outdoor, Tennis Courts, Tot Lots/Playground
Waterfront N
Water Access N
Roof Type Shingle
Accessibility None
Porch Balconies- Multiple, Deck(s), Terrace
Parking Type Attached Garage, On Street
Attached Garage 1
Total Parking Spaces 1
Garage Y
Building
Lot Description Front Yard
Story 4
Sewer Public Sewer
Water Public
Architectural Style Craftsman
Level or Stories 4
Additional Building Above Grade, Below Grade
New Construction N
Schools
Elementary Schools Urbana
Middle Schools Urbana
High Schools Urbana
School District Frederick County Public Schools
Others
HOA Fee Include Road Maintenance,Snow Removal
Senior Community No
Tax ID 1107598365
Ownership Fee Simple
SqFt Source Estimated
Security Features Smoke Detector,Carbon Monoxide Detector(s)
Acceptable Financing Cash, Conventional, FHA, VA
Listing Terms Cash, Conventional, FHA, VA
Financing Cash,Conventional,FHA,VA
Special Listing Condition Standard
Read Less Info
Want to know what your home might be worth? Contact us for a FREE valuation!

Our team is ready to help you sell your home for the highest possible price ASAP

Bought with Paule Nzekio • Keller Williams Legacy

"My job is to find and attract mastery-based agents to the office, protect the culture, and make sure everyone is happy! "






