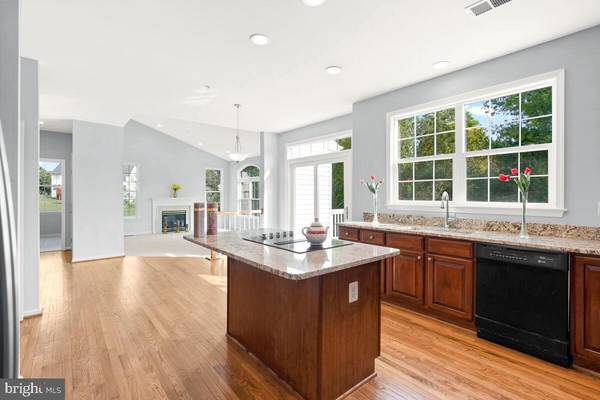$710,000
$649,900
9.2%For more information regarding the value of a property, please contact us for a free consultation.
5 Beds
4 Baths
4,378 SqFt
SOLD DATE : 01/14/2022
Key Details
Sold Price $710,000
Property Type Single Family Home
Sub Type Detached
Listing Status Sold
Purchase Type For Sale
Square Footage 4,378 sqft
Price per Sqft $162
Subdivision Marleigh
MLS Listing ID MDPG2017160
Sold Date 01/14/22
Style Colonial
Bedrooms 5
Full Baths 3
Half Baths 1
HOA Fees $80/mo
HOA Y/N Y
Abv Grd Liv Area 2,978
Originating Board BRIGHT
Year Built 2000
Annual Tax Amount $7,858
Tax Year 2020
Lot Size 0.480 Acres
Acres 0.48
Property Description
Gorgeous traditional colonial home is waiting for its new family! The home has recently been remodeled, your family just needs to move right in. Enjoy the more than 4,200 sqft and half an acre lot - great amount of space to entertain inside and out. The home offers 5 bedrooms, 3.5 baths. Formal den, dining room, office and family room on main level, in the basement you will find a secondary kitchenette w/ dining area, a bedroom, full bathroom, a large living room and additional storage. Freshly painted walls, shiny hardwood floors and brand new carpet throughout. Kitchen includes 42" high end cabinets, new stainless appliances including double oven and granite counter. All bathrooms are fully remodeled. Come and see this beautiful home, imagine your family living here and celebrating all the wonderful holidays in your new abode. A Must see!
Location
State MD
County Prince Georges
Zoning RL
Rooms
Basement Outside Entrance, Rear Entrance, Daylight, Full, Full, Fully Finished, Heated, Improved, Space For Rooms, Walkout Level
Interior
Interior Features 2nd Kitchen, Breakfast Area, Kitchen - Efficiency, Family Room Off Kitchen, Kitchen - Gourmet, Kitchen - Island, Kitchen - Table Space, Other, Dining Area
Hot Water Natural Gas
Heating Forced Air
Cooling Central A/C, Ceiling Fan(s)
Flooring Hardwood, Carpet
Fireplaces Number 1
Equipment Dishwasher, Dryer, Washer, Stainless Steel Appliances, Oven - Double, Cooktop
Fireplace Y
Appliance Dishwasher, Dryer, Washer, Stainless Steel Appliances, Oven - Double, Cooktop
Heat Source Natural Gas
Laundry Dryer In Unit, Main Floor
Exterior
Garage Garage - Front Entry
Garage Spaces 9.0
Amenities Available Pool - Outdoor, Tot Lots/Playground
Waterfront N
Water Access N
View Trees/Woods, Other
Roof Type Architectural Shingle
Accessibility None
Attached Garage 2
Total Parking Spaces 9
Garage Y
Building
Story 3
Foundation Block
Sewer Public Sewer
Water Public
Architectural Style Colonial
Level or Stories 3
Additional Building Above Grade, Below Grade
New Construction N
Schools
School District Prince George'S County Public Schools
Others
Pets Allowed Y
HOA Fee Include Common Area Maintenance,Pool(s),Snow Removal
Senior Community No
Tax ID 17073128154
Ownership Fee Simple
SqFt Source Assessor
Acceptable Financing Conventional, FHA, VA, Cash
Listing Terms Conventional, FHA, VA, Cash
Financing Conventional,FHA,VA,Cash
Special Listing Condition Standard
Pets Description No Pet Restrictions
Read Less Info
Want to know what your home might be worth? Contact us for a FREE valuation!

Our team is ready to help you sell your home for the highest possible price ASAP

Bought with Donna E Connley • Keller Williams Preferred Properties

"My job is to find and attract mastery-based agents to the office, protect the culture, and make sure everyone is happy! "






