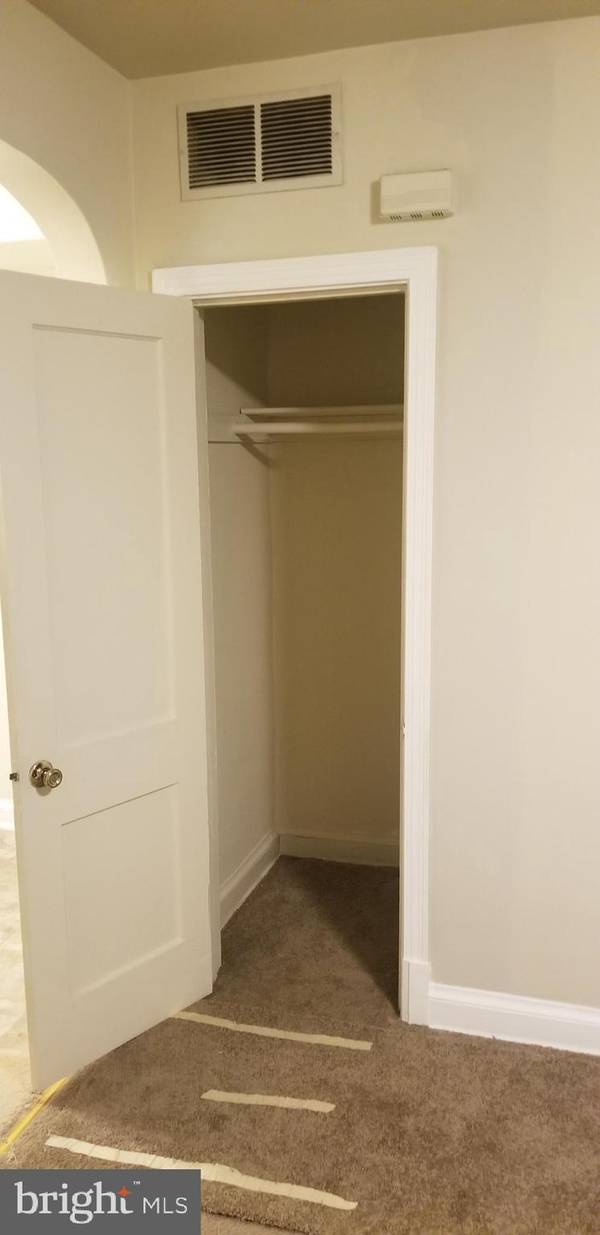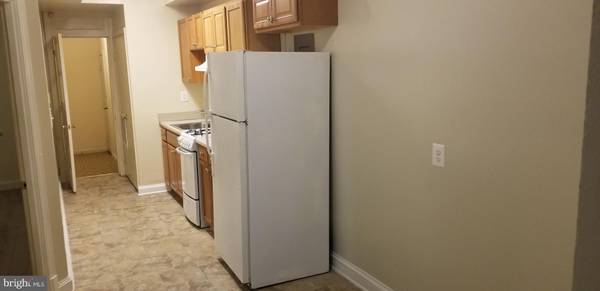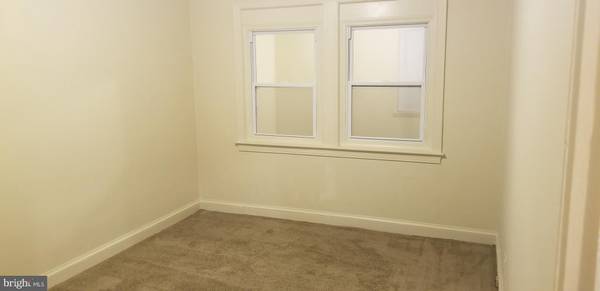$1,050,000
$1,200,000
12.5%For more information regarding the value of a property, please contact us for a free consultation.
3,430 SqFt
SOLD DATE : 11/18/2022
Key Details
Sold Price $1,050,000
Property Type Multi-Family
Sub Type Quadruplex
Listing Status Sold
Purchase Type For Sale
Square Footage 3,430 sqft
Price per Sqft $306
Subdivision Trinidad
MLS Listing ID DCDC2051128
Sold Date 11/18/22
Style Art Deco
Abv Grd Liv Area 3,430
Originating Board BRIGHT
Year Built 1938
Annual Tax Amount $4,764
Tax Year 2022
Lot Size 3,105 Sqft
Acres 0.07
Property Description
Back on the Market, previous Buyer was not able to perform according to the contract. Four 2-bedroom apartments with front and rear entrances. Two top floor unit and 2 bottom floor units available. The bottom floor units (#1 and #2) have hardwood floors in the living room. This is a great option for an economical price. Great location with new shops and restaurants popping up all around. Access to the Metro and Bus lines and steps away from the Trolley. Located in walking distance to the H Street Corridor with a display of restaurants, nightlife, bars and so much more. This location is located close to pretty much everywhere as DC 295 is about 1 mile away. Each unit has a large living room and large master bath. The second bedroom/Den is perfect for a home office as well. If you are looking to live in the heart of DC but you are on a budget, then you really need to look no further. Stay tuned for Open House Schedule!
Location
State DC
County Washington
Zoning RESIDENTIAL
Interior
Interior Features Combination Kitchen/Dining, Floor Plan - Traditional, Kitchen - Eat-In, Kitchen - Table Space, Tub Shower, Wood Floors
Hot Water Natural Gas
Heating Forced Air
Cooling Central A/C
Flooring Hardwood, Carpet
Equipment Disposal, Range Hood, Refrigerator, Stove
Window Features Double Pane
Appliance Disposal, Range Hood, Refrigerator, Stove
Heat Source Natural Gas
Exterior
Utilities Available Electric Available, Natural Gas Available, Sewer Available, Water Available
Waterfront N
Water Access N
Roof Type Rubber,Slate
Accessibility None
Parking Type On Street
Garage N
Building
Sewer Public Septic, Public Sewer
Water Public
Architectural Style Art Deco
Additional Building Above Grade, Below Grade
Structure Type Dry Wall,Plaster Walls
New Construction N
Schools
High Schools Albert Einstein
School District District Of Columbia Public Schools
Others
Tax ID 4474//0151
Ownership Fee Simple
SqFt Source Estimated
Security Features Carbon Monoxide Detector(s),Main Entrance Lock,Smoke Detector
Acceptable Financing Cash, Conventional, FHA
Listing Terms Cash, Conventional, FHA
Financing Cash,Conventional,FHA
Special Listing Condition Standard
Read Less Info
Want to know what your home might be worth? Contact us for a FREE valuation!

Our team is ready to help you sell your home for the highest possible price ASAP

Bought with DEREJE TEFERA • Smart Realty, LLC

"My job is to find and attract mastery-based agents to the office, protect the culture, and make sure everyone is happy! "






