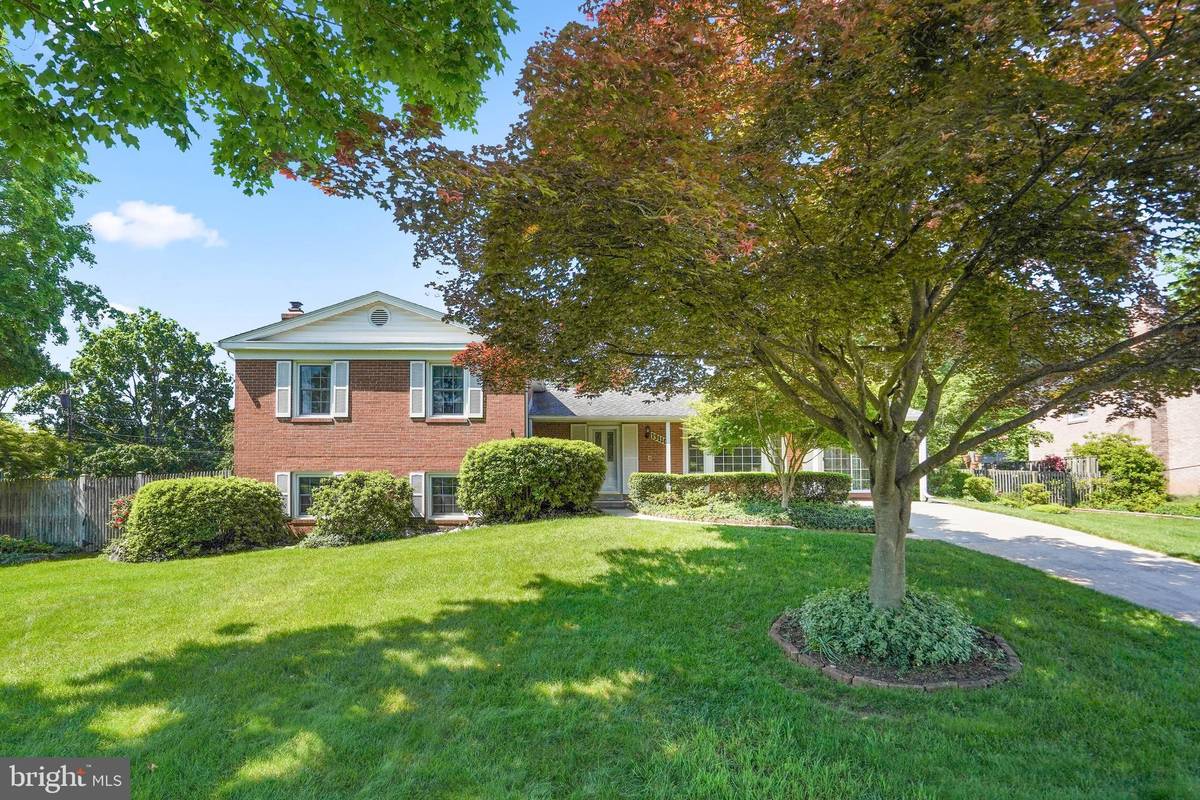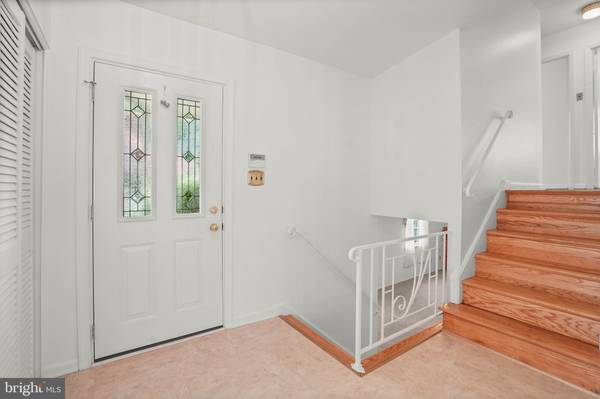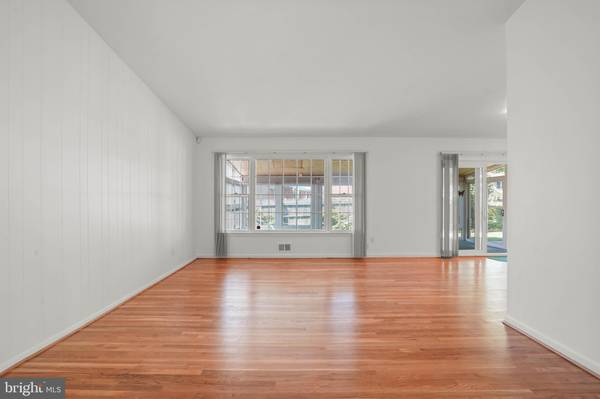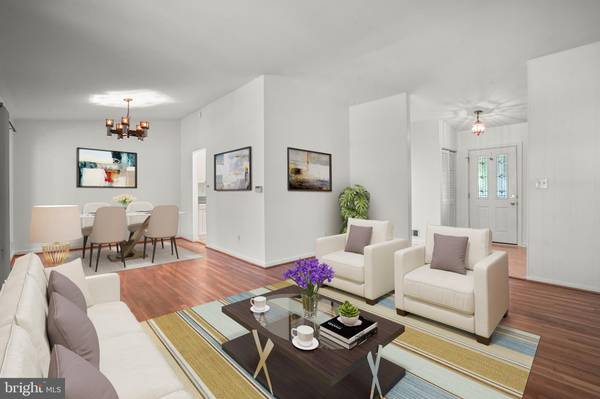$605,000
$600,000
0.8%For more information regarding the value of a property, please contact us for a free consultation.
5 Beds
3 Baths
2,506 SqFt
SOLD DATE : 06/27/2022
Key Details
Sold Price $605,000
Property Type Single Family Home
Sub Type Detached
Listing Status Sold
Purchase Type For Sale
Square Footage 2,506 sqft
Price per Sqft $241
Subdivision Foxhall
MLS Listing ID MDMC2053440
Sold Date 06/27/22
Style Split Level
Bedrooms 5
Full Baths 3
HOA Y/N N
Abv Grd Liv Area 2,506
Originating Board BRIGHT
Year Built 1964
Annual Tax Amount $5,303
Tax Year 2021
Lot Size 0.258 Acres
Acres 0.26
Property Description
Sited on a .26 acre corner homesite is this brick front split level in coveted Foxhall offering bright rooms, and a covered front porch entry, opening to fresh paint in the kitchen, living room, dining area, bathrooms, and kitchen. A foyer introduces you and your guests to refinished hardwoods, a living room brightened by a picture window, and a dining room with fresh lighting and a walkout to a 12x36 glass enclosed porch. Recreate your favorite recipes in the kitchen showing sleek counters, raised panel white cabinetry, crisp white appliances, and a casual dining area with a bay window, and a walkout to a brilliant sunroom. Retreat to the lower level equipped with a family room showing a brick surround fireplace, extra storage, a study with a walkout to the side yard and in-ground pool, and the lower most level shows a spacious rec room with custom built-ins. Located minutes from parks and recreation, commuter routes including the ICC, shopping, and dining.
Location
State MD
County Montgomery
Zoning R90
Rooms
Other Rooms Living Room, Dining Room, Primary Bedroom, Bedroom 2, Bedroom 3, Bedroom 4, Kitchen, Family Room, Foyer, Study, Laundry, Recreation Room, Utility Room
Basement Connecting Stairway, Fully Finished, Heated, Improved, Interior Access, Outside Entrance, Shelving, Side Entrance, Walkout Stairs, Workshop
Interior
Interior Features Attic, Breakfast Area, Carpet, Ceiling Fan(s), Dining Area, Floor Plan - Open, Kitchen - Eat-In, Kitchen - Table Space, Primary Bath(s), Walk-in Closet(s), Wood Floors
Hot Water Natural Gas
Heating Forced Air, Programmable Thermostat
Cooling Ceiling Fan(s), Central A/C, Programmable Thermostat
Flooring Carpet, Ceramic Tile, Hardwood, Laminated, Vinyl
Fireplaces Number 1
Fireplaces Type Brick, Gas/Propane
Equipment Built-In Microwave, Cooktop, Dishwasher, Disposal, Dryer, Icemaker, Oven - Self Cleaning, Oven - Single, Oven/Range - Electric, Oven/Range - Gas, Refrigerator, Washer, Water Dispenser, Water Heater
Fireplace Y
Window Features Double Pane,Replacement,Screens,Storm
Appliance Built-In Microwave, Cooktop, Dishwasher, Disposal, Dryer, Icemaker, Oven - Self Cleaning, Oven - Single, Oven/Range - Electric, Oven/Range - Gas, Refrigerator, Washer, Water Dispenser, Water Heater
Heat Source Natural Gas
Laundry Basement
Exterior
Exterior Feature Enclosed, Patio(s), Porch(es)
Garage Spaces 2.0
Fence Rear, Wood
Pool Filtered, Heated, In Ground
Water Access N
Roof Type Architectural Shingle
Accessibility None
Porch Enclosed, Patio(s), Porch(es)
Total Parking Spaces 2
Garage N
Building
Lot Description Corner, Front Yard, Landscaping, Rear Yard, SideYard(s)
Story 3
Foundation Other
Sewer Public Sewer
Water Public
Architectural Style Split Level
Level or Stories 3
Additional Building Above Grade, Below Grade
Structure Type Dry Wall,Paneled Walls,Vaulted Ceilings
New Construction N
Schools
Elementary Schools Georgian Forest
Middle Schools Call School Board
High Schools Call School Board
School District Montgomery County Public Schools
Others
Senior Community No
Tax ID 161301390373
Ownership Fee Simple
SqFt Source Assessor
Security Features Carbon Monoxide Detector(s),Main Entrance Lock,Smoke Detector
Special Listing Condition Standard
Read Less Info
Want to know what your home might be worth? Contact us for a FREE valuation!

Our team is ready to help you sell your home for the highest possible price ASAP

Bought with Asuncion Gallardo • Douglas Realty
"My job is to find and attract mastery-based agents to the office, protect the culture, and make sure everyone is happy! "






