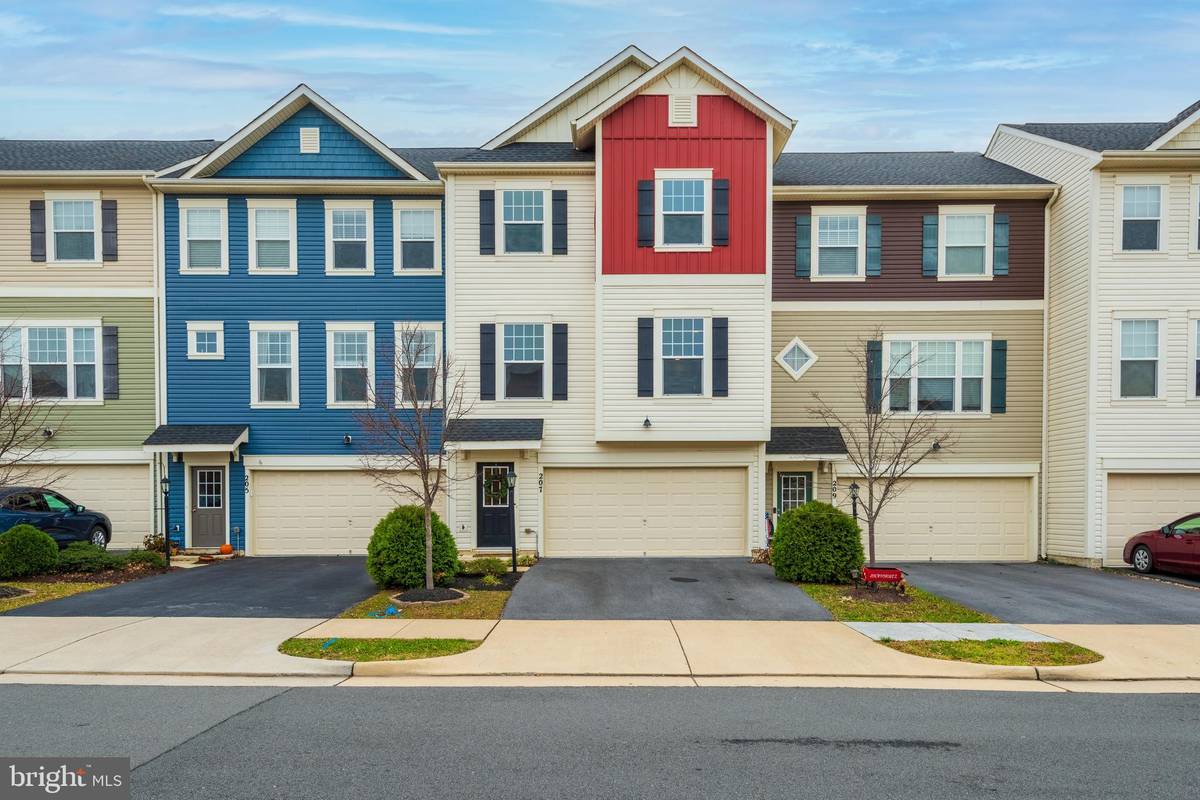$360,000
$360,000
For more information regarding the value of a property, please contact us for a free consultation.
3 Beds
4 Baths
2,782 SqFt
SOLD DATE : 12/30/2021
Key Details
Sold Price $360,000
Property Type Townhouse
Sub Type Interior Row/Townhouse
Listing Status Sold
Purchase Type For Sale
Square Footage 2,782 sqft
Price per Sqft $129
Subdivision Snowden Bridge
MLS Listing ID VAFV2002816
Sold Date 12/30/21
Style Craftsman
Bedrooms 3
Full Baths 3
Half Baths 1
HOA Fees $149/mo
HOA Y/N Y
Abv Grd Liv Area 2,782
Originating Board BRIGHT
Year Built 2014
Annual Tax Amount $1,816
Tax Year 2021
Lot Size 2,178 Sqft
Acres 0.05
Property Description
Welcome home to 207 Centennial Drive in the premier Snowden Bridge Community! If you are looking for more space THIS IS IT!! This home is one of the largest townhomes in the community with an extension and gorgeous private views backing to the woods. The main level boasts gleaming hardwood floors and crown molding throughout. Create a feast in your chefs kitchen with bar seating, gas stove, granite counters, coffee bar, and pantry. A large dining room, office with French doors, living room, and a Trex deck offer plenty of room for entertaining or unwinding! Upstairs you will find a bright and spacious primary suite with two walk-in closets and a spa-like bathroom with dual sinks, shower AND soaking tub. Two more bedrooms, a hall bath, and laundry make the upstairs complete! The ground level has a 2-car garage , full bath, huge rec room/flex space with walk-out to paver patio in the fully-fenced backyard. Award winning Brookfield Residential community in the heart of Frederick County has amenities that will wow you! A 15,000 sq. ft. Sportsplex with tennis, basketball, and volleyball courts, clubhouse featuring entertainment space and kitchen. The community pool features a wade pool, PIRATE splash park with waterslides, and lap lanes! The playground and bike race track have plenty of space to burn off extra energy with a picnic area including grills nearby, and even a fenced-in dog park for your furry family members! The Golden Path Academy daycare is conveniently located within the community. There are extensive outdoor trails throughout the community for evening walks to enjoy nature and fresh air. Perfectly situated for your commuting needs with quick access to major routes including 7, 81, 50 and 66.
Location
State VA
County Frederick
Zoning R4
Rooms
Basement Fully Finished, Walkout Level
Interior
Interior Features Ceiling Fan(s), Floor Plan - Open, Wood Floors
Hot Water Natural Gas
Heating Forced Air
Cooling Ceiling Fan(s), Central A/C
Flooring Wood
Equipment Built-In Microwave, Dishwasher, Disposal, Dryer, Icemaker, Refrigerator, Stove, Washer
Fireplace N
Appliance Built-In Microwave, Dishwasher, Disposal, Dryer, Icemaker, Refrigerator, Stove, Washer
Heat Source Natural Gas
Exterior
Garage Garage - Front Entry, Garage Door Opener
Garage Spaces 4.0
Amenities Available Basketball Courts, Club House, Common Grounds, Community Center, Exercise Room, Fitness Center, Jog/Walk Path, Picnic Area, Pool - Outdoor, Recreational Center, Tot Lots/Playground
Waterfront N
Water Access N
View Street
Accessibility None
Parking Type Attached Garage, Driveway
Attached Garage 2
Total Parking Spaces 4
Garage Y
Building
Story 3
Foundation Concrete Perimeter
Sewer Public Sewer
Water Public
Architectural Style Craftsman
Level or Stories 3
Additional Building Above Grade, Below Grade
Structure Type Dry Wall
New Construction N
Schools
Elementary Schools Jordan Springs
Middle Schools James Wood
High Schools James Wood
School District Frederick County Public Schools
Others
HOA Fee Include Pool(s),Road Maintenance,Snow Removal,Trash
Senior Community No
Tax ID 44E 3 1 90
Ownership Fee Simple
SqFt Source Assessor
Security Features Main Entrance Lock,Smoke Detector
Special Listing Condition Standard
Read Less Info
Want to know what your home might be worth? Contact us for a FREE valuation!

Our team is ready to help you sell your home for the highest possible price ASAP

Bought with Jeffrey M. Webber • Long & Foster Real Estate, Inc.

"My job is to find and attract mastery-based agents to the office, protect the culture, and make sure everyone is happy! "






