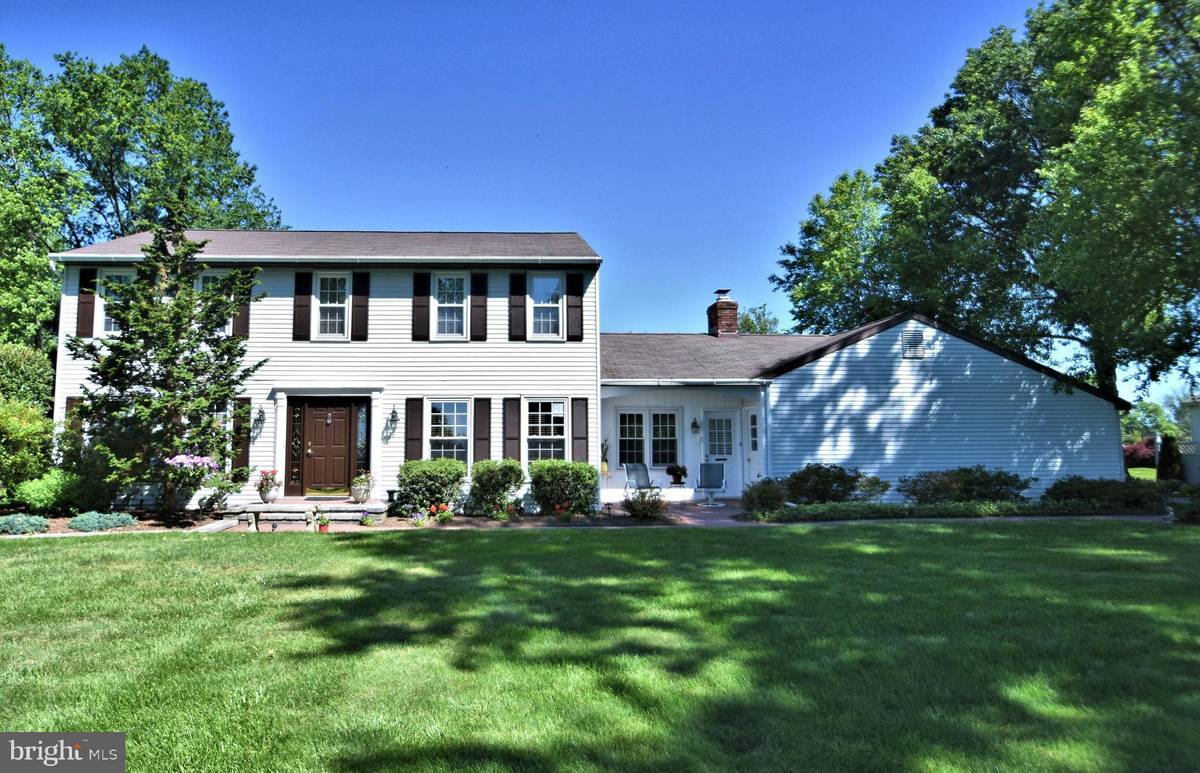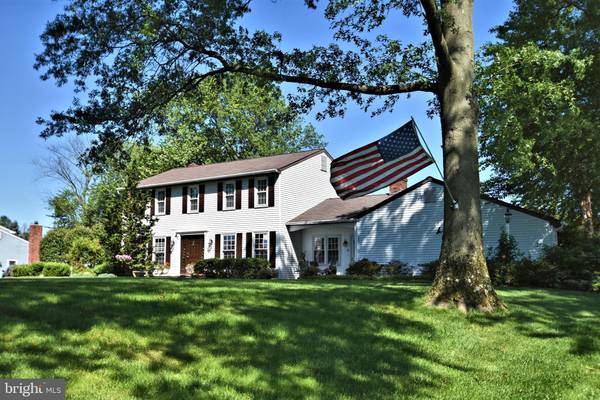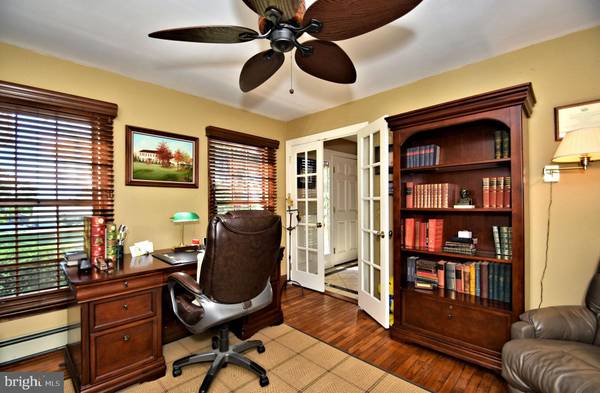$492,000
$489,900
0.4%For more information regarding the value of a property, please contact us for a free consultation.
3 Beds
3 Baths
2,694 SqFt
SOLD DATE : 08/10/2020
Key Details
Sold Price $492,000
Property Type Single Family Home
Sub Type Detached
Listing Status Sold
Purchase Type For Sale
Square Footage 2,694 sqft
Price per Sqft $182
Subdivision None Available
MLS Listing ID PAMC651848
Sold Date 08/10/20
Style Colonial
Bedrooms 3
Full Baths 3
HOA Y/N N
Abv Grd Liv Area 2,694
Originating Board BRIGHT
Year Built 1976
Annual Tax Amount $6,974
Tax Year 2019
Lot Size 0.806 Acres
Acres 0.81
Lot Dimensions 130.00 x 0.00
Property Description
A Brick Walkway welcomes you to this Delightful 3 Bedroom, 3 Bath Colonial, lovingly maintained by it's original owners! Spacious, warm and accommodating, this home features custom wainscotting in the foyer, a Formal Dining Room and a double set of french doors in the office which provide access to the kitchen and foyer. The Bright and Sunny Great Room addition has a vaulted ceiling with skylights and is anchored by a gas/propane fireplace! Kitchen upgrades include beautiful custom cabinetry, an island, stainless steel appliances, granite countertops, under cabinet lighting and plenty of recessed lighting, the perfect spot to prepare your favorite meals! The bow window in the Breakfast room offers a great view of the yard! The Den/Library has a lovely brick, wood burning fireplace and is ideal for catching up on your latest Netflix series or relaxing with a good book! A brand new Full Bath and Laundry Room are connected to the dining room, which invites an easy conversion of the dining room into a potential 4th bedroom or in-law suite. Upstairs, the generously sized Master Suite offers abundant storage space and it's very own Bath! Two additional Bedrooms and an updated Hall Bath complete the second floor! Step outside and you will find an absolutely gorgeous Rear Covered Porch and Paver Patio, the ideal spot to soak in a sunset or host your next dinner party with family and friends! You'll enjoy all the outdoor upgrades in a peaceful country setting on a beautifully landscaped lot! Additional features include newer windows, central air and an attached two-car garage! A wonderful place to call home, High Street, so named because you can see the Philadelphia skyline from the front yard!
Location
State PA
County Montgomery
Area Franconia Twp (10634)
Zoning R130
Rooms
Other Rooms Dining Room, Primary Bedroom, Bedroom 2, Bedroom 3, Kitchen, Den, Great Room, Office
Basement Full
Interior
Interior Features Wainscotting, Upgraded Countertops, Recessed Lighting, Skylight(s), Kitchen - Island, Soaking Tub
Hot Water Other
Heating Hot Water
Cooling Central A/C
Flooring Carpet, Ceramic Tile, Hardwood
Fireplaces Number 2
Fireplaces Type Brick, Wood, Gas/Propane
Equipment Stainless Steel Appliances, Built-In Microwave, Dishwasher, Oven/Range - Electric
Fireplace Y
Window Features Bay/Bow,Skylights
Appliance Stainless Steel Appliances, Built-In Microwave, Dishwasher, Oven/Range - Electric
Heat Source Oil
Laundry Main Floor
Exterior
Exterior Feature Patio(s), Porch(es)
Garage Inside Access, Garage Door Opener, Garage - Side Entry
Garage Spaces 2.0
Waterfront N
Water Access N
Roof Type Shingle
Accessibility None
Porch Patio(s), Porch(es)
Parking Type Attached Garage
Attached Garage 2
Total Parking Spaces 2
Garage Y
Building
Story 2
Sewer On Site Septic
Water Public
Architectural Style Colonial
Level or Stories 2
Additional Building Above Grade, Below Grade
New Construction N
Schools
School District Souderton Area
Others
Senior Community No
Tax ID 34-00-02636-021
Ownership Fee Simple
SqFt Source Assessor
Special Listing Condition Standard
Read Less Info
Want to know what your home might be worth? Contact us for a FREE valuation!

Our team is ready to help you sell your home for the highest possible price ASAP

Bought with Sandra Lee Horan • Keller Williams Real Estate-Montgomeryville

"My job is to find and attract mastery-based agents to the office, protect the culture, and make sure everyone is happy! "






