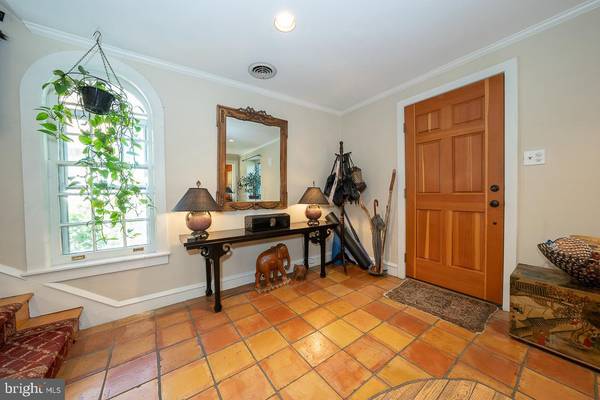$624,000
$639,000
2.3%For more information regarding the value of a property, please contact us for a free consultation.
3 Beds
4 Baths
1,956 SqFt
SOLD DATE : 07/22/2022
Key Details
Sold Price $624,000
Property Type Single Family Home
Sub Type Detached
Listing Status Sold
Purchase Type For Sale
Square Footage 1,956 sqft
Price per Sqft $319
Subdivision Bala
MLS Listing ID PAMC2041048
Sold Date 07/22/22
Style Colonial
Bedrooms 3
Full Baths 2
Half Baths 2
HOA Y/N N
Abv Grd Liv Area 1,956
Originating Board BRIGHT
Year Built 1940
Annual Tax Amount $8,210
Tax Year 2022
Lot Size 7,200 Sqft
Acres 0.17
Lot Dimensions 120.00 x 0.00
Property Description
Enter from a professionally landscaped yard with slate stairs, through a pillared front entrance to this charming colonial home which overlooks a beautiful neighborhood within walking distance to school, the train, shops, and restaurants. The bright Living Room boasts terracotta and wood floors with a gas fireplace which is defined with a handsome wood surround and mantle. The paneled Family Room has large windows, is accented with a stone wall, and has an exit to the deck and the lush yard. A Powder Room is conveniently located here. Enjoy family meals in the Dining Room which has hardwood floors, a ceiling fan and boasts a mirrored wall and a guest closet. The Solarium is light filled with a large arched window. There is a wall of custom built-ins and an exit to the deck. The galley Kitchen features stainless appliances with gas cooking, filtered water, a granite counter with natural stone back splash and a lovely, arched opening into the Dining Room. There is an exit to the driveway with a 1 car garage. A pretty, arched window graces the wall before ascending to the 2nd floor. The primary Bedroom is bright, has a large closet and a cozy reading nook. Featuring a cathedral ceiling, the primary Bathroom is large with a huge shower, separate tub, and vanity with storage. There are 2 other Bedrooms with closets and ceiling fans. The hall tiled Bathroom has a tub with shower and a vanity with storage. A linen closet completes the 2nd level. The Basement is finished with a tile floor and another Powder Room. There is a cedar closet and an exit to the driveway. The Laundry is in the utility room along with a gas heater and 2 hot water heaters. Don’t miss the opportunity to call this property home! Listing Agent related to Seller
Location
State PA
County Montgomery
Area Lower Merion Twp (10640)
Zoning R3
Rooms
Other Rooms Living Room, Dining Room, Primary Bedroom, Bedroom 2, Bedroom 3, Kitchen, Den, Basement, Laundry, Solarium, Bathroom 2, Primary Bathroom, Half Bath
Basement Fully Finished
Interior
Interior Features Built-Ins, Carpet, Cedar Closet(s), Ceiling Fan(s), Floor Plan - Traditional, Kitchen - Galley, Primary Bath(s), Recessed Lighting, Stall Shower, Tub Shower, Upgraded Countertops, Water Treat System, Window Treatments, Wood Floors
Hot Water Natural Gas
Heating Radiator
Cooling Central A/C
Flooring Carpet, Ceramic Tile, Fully Carpeted, Hardwood, Terrazzo
Fireplaces Number 1
Fireplaces Type Gas/Propane, Mantel(s), Wood
Equipment Built-In Microwave, Built-In Range, Dishwasher, Disposal, Dryer, Microwave, Oven/Range - Gas, Refrigerator, Stainless Steel Appliances, Washer, Water Conditioner - Owned, Water Heater
Furnishings No
Fireplace Y
Window Features Atrium,Double Hung,Screens,Sliding,Wood Frame
Appliance Built-In Microwave, Built-In Range, Dishwasher, Disposal, Dryer, Microwave, Oven/Range - Gas, Refrigerator, Stainless Steel Appliances, Washer, Water Conditioner - Owned, Water Heater
Heat Source Natural Gas
Laundry Basement
Exterior
Exterior Feature Deck(s), Patio(s)
Garage Garage - Front Entry
Garage Spaces 5.0
Utilities Available Cable TV, Natural Gas Available, Sewer Available, Water Available
Waterfront N
Water Access N
View Street
Roof Type Shingle
Street Surface Black Top
Accessibility None
Porch Deck(s), Patio(s)
Road Frontage Boro/Township
Parking Type Detached Garage, Driveway, On Street
Total Parking Spaces 5
Garage Y
Building
Lot Description Level, Rear Yard, SideYard(s), Sloping, Vegetation Planting, Front Yard, Landscaping
Story 2
Foundation Stone
Sewer Public Sewer
Water Public
Architectural Style Colonial
Level or Stories 2
Additional Building Above Grade, Below Grade
Structure Type 9'+ Ceilings,Cathedral Ceilings,Dry Wall,Paneled Walls,Plaster Walls,Wood Ceilings
New Construction N
Schools
Elementary Schools Cynwyd
Middle Schools Bala Cynwyd
High Schools L. Merion
School District Lower Merion
Others
Senior Community No
Tax ID 40-00-48332-003
Ownership Fee Simple
SqFt Source Assessor
Acceptable Financing Conventional, Cash
Horse Property N
Listing Terms Conventional, Cash
Financing Conventional,Cash
Special Listing Condition Standard
Read Less Info
Want to know what your home might be worth? Contact us for a FREE valuation!

Our team is ready to help you sell your home for the highest possible price ASAP

Bought with Israela Haor-Friedman • BHHS Fox & Roach-Haverford

"My job is to find and attract mastery-based agents to the office, protect the culture, and make sure everyone is happy! "






