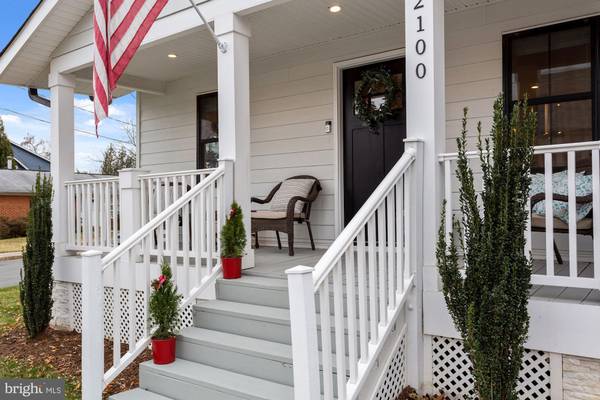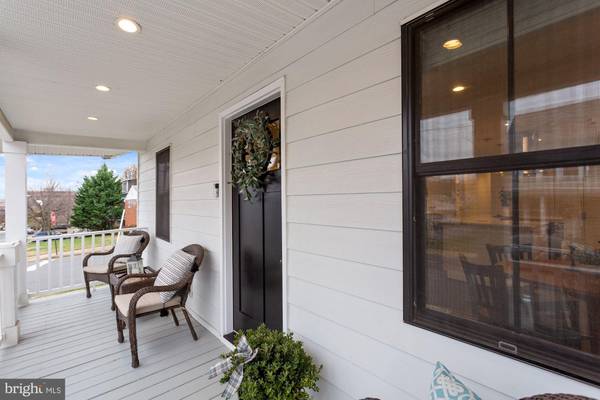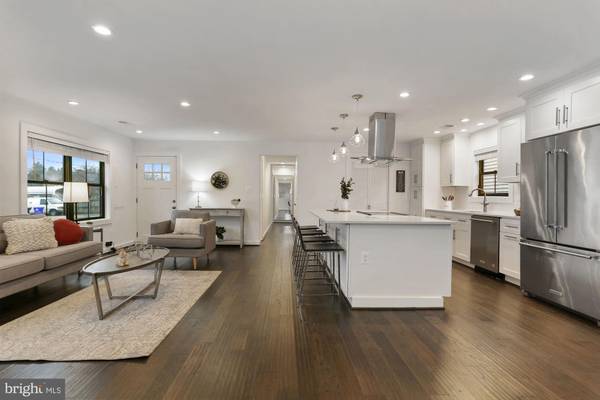$926,000
$825,000
12.2%For more information regarding the value of a property, please contact us for a free consultation.
3 Beds
2 Baths
1,312 SqFt
SOLD DATE : 01/06/2022
Key Details
Sold Price $926,000
Property Type Single Family Home
Sub Type Detached
Listing Status Sold
Purchase Type For Sale
Square Footage 1,312 sqft
Price per Sqft $705
Subdivision Highview Park
MLS Listing ID VAAR2008018
Sold Date 01/06/22
Style Bungalow
Bedrooms 3
Full Baths 2
HOA Y/N N
Abv Grd Liv Area 1,312
Originating Board BRIGHT
Year Built 1920
Annual Tax Amount $8,588
Tax Year 2021
Lot Size 5,000 Sqft
Acres 0.11
Property Description
Absolutely gorgeous farmhouse bungalow just steps from everything! This 1920s home was completely remodeled inside and out in 2018..Can you say charm? The front porch is a standard architectural staple of a bungalow and this home does not disappoint. Enjoy your morning coffee on the porch then step into modern style. Dark floors and light walls make this home a stunner. The gorgeous, gourmet white kitchen with its huge breakfast bar is a show piece. The counters are Silestone and all the appliances are stainless steel. There is plenty of storage space including a pantry cabinet. Attention to detail means the drawers are all soft close. The open floor plan allows you to entertain easily. Walk down the hall to the 3 bedrooms. An upgraded hall bathroom with a tub/shower combo is terrific for guests. 2 bedrooms across the hall have hardwood and plenty of light. The Primary bedroom has an en suite with stall shower and tile floors. Exit out the side door located in the family room and note the white tile accent wall outside. The yard has ample space for entertaining and play. The current owners added a concrete slab patio (2019) and a storage shed (2020), which is also placed on concrete slab to keep the storage floor dry. A beautiful modern wood fence (2019) surrounds the home for added privacy. There are 5 fruit trees around the property. 2 apricot trees, 2 honey crisp trees and a bountiful fig tree, give you lots of home-grown fruit potential. Located on a corner lot, where the side street dead ends gives it a cul de sac feel. A French drain was put in in 2019 with an extra layer of plastic, acting as a moisture barrier in the crawl space. A new compressor was installed in 2020, new hot water heater (2018) and a new HVAC system inside (2018). The washer and Dryer are Samsung, purchased in 2018 and come with the warranty from Lowes. The entire home was painted in December 2021. This is one level living at its best. Walk to Bob and Ediths Diner, Heidelberg Bakery, Harris Teeter, Peter Changs and the post office. This home is also located just around the corner from the High View Park playground, basketball court and baseball diamond. *****Offer deadline Noon Tuesday 12/ 14 *******
Location
State VA
County Arlington
Zoning R-6
Rooms
Other Rooms Primary Bedroom, Bedroom 2, Bedroom 3, Kitchen, Family Room, Bathroom 2, Primary Bathroom
Main Level Bedrooms 3
Interior
Interior Features Entry Level Bedroom, Family Room Off Kitchen, Floor Plan - Open, Kitchen - Gourmet, Kitchen - Island, Recessed Lighting, Stall Shower, Tub Shower, Upgraded Countertops, Window Treatments, Wood Floors
Hot Water Natural Gas
Heating Forced Air
Cooling Central A/C
Equipment Built-In Range, Dishwasher, Disposal, Dryer, ENERGY STAR Clothes Washer, Icemaker, Microwave, Oven/Range - Electric, Range Hood, Refrigerator, Stainless Steel Appliances
Furnishings No
Fireplace N
Appliance Built-In Range, Dishwasher, Disposal, Dryer, ENERGY STAR Clothes Washer, Icemaker, Microwave, Oven/Range - Electric, Range Hood, Refrigerator, Stainless Steel Appliances
Heat Source Natural Gas
Exterior
Exterior Feature Patio(s), Porch(es)
Water Access N
Accessibility None
Porch Patio(s), Porch(es)
Garage N
Building
Story 1
Foundation Crawl Space, Concrete Perimeter
Sewer Public Sewer
Water Public
Architectural Style Bungalow
Level or Stories 1
Additional Building Above Grade, Below Grade
New Construction N
Schools
Elementary Schools Glebe
Middle Schools Swanson
High Schools Yorktown
School District Arlington County Public Schools
Others
Senior Community No
Tax ID 08-005-020
Ownership Fee Simple
SqFt Source Assessor
Special Listing Condition Standard
Read Less Info
Want to know what your home might be worth? Contact us for a FREE valuation!

Our team is ready to help you sell your home for the highest possible price ASAP

Bought with Louisa Gilson • Compass
"My job is to find and attract mastery-based agents to the office, protect the culture, and make sure everyone is happy! "






