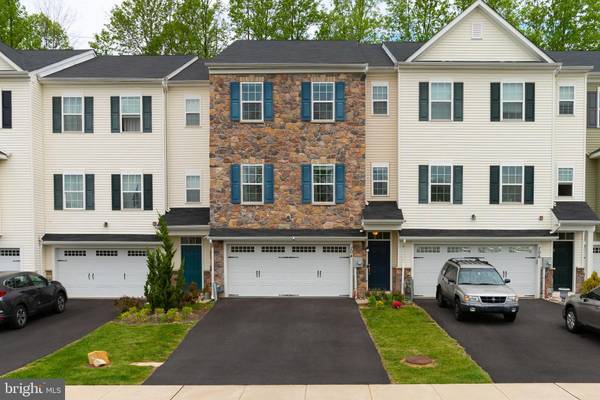$407,000
$419,999
3.1%For more information regarding the value of a property, please contact us for a free consultation.
3 Beds
3 Baths
3,084 SqFt
SOLD DATE : 09/10/2020
Key Details
Sold Price $407,000
Property Type Townhouse
Sub Type Interior Row/Townhouse
Listing Status Sold
Purchase Type For Sale
Square Footage 3,084 sqft
Price per Sqft $131
Subdivision Trevose
MLS Listing ID PABU500548
Sold Date 09/10/20
Style Other
Bedrooms 3
Full Baths 2
Half Baths 1
HOA Fees $105/mo
HOA Y/N Y
Abv Grd Liv Area 3,084
Originating Board BRIGHT
Year Built 2015
Annual Tax Amount $6,635
Tax Year 2020
Lot Dimensions 24.00 x 105.00
Property Description
Priced to sell and beautifully maintained. Welcome to 104 Carters Mill Rd, this is a wonderful 5 years new house with a stone facade and many upgrades in the desirable Feasterville-Trevose area. This house is one of the few wider lots in the community and it has an additional 6-foot extension in the depth of the house adding up to 3000+ sqft of living space. The main level features a spacious open concept living room along with a bright open kitchen featuring a center island and breakfast room. The roomy kitchen features granite counter-tops, generous cherry cabinets with warm tones and rich looks, a brand new Samsung fridge and stainless steel appliances. The sunny and huge main level features hardwood floors throughout, a half bathroom, and access to a good-sized back deck surrounded by the green background for relaxing time, and enjoying the weather, or activities like grilling. The second-floor features a spacious master bedroom with plenty of closet space (custom-made closet organizer) and en-suite bathroom with double vanity sink, enclosed toilet room, and a closet, This level also features two more bedrooms with custom-made closets organizers, a 2nd bathroom, and a washer/dryer closet. The ground level features a finished basement for additional space and there is plumbing in place to finish a 3rd full bathroom on that level. This beautiful house has a huge 2 car garage with an in-wall fridge for extra storage or for easy access if you re hanging outside the house. The garage door can be opened by a remote or by key-less entry app. The driveway can fit up to 4 additional large vehicles. The house is also equipped with Nest Thermostat, security cameras, and smoke/carbon monoxide detectors. The association is very convenient at $105 per month for common area maintenance, lawn care, snow removal, and trash removal. This homey, welcoming, friendly community is conveniently located a few minutes away from major highways and shopping centers. You ll find the best value here. Please click the link below to view a 3D tour of this amazing home. https://my.matterport.com/show/?m=jyNWiG55jbG
Location
State PA
County Bucks
Area Lower Southampton Twp (10121)
Zoning M1
Rooms
Basement Fully Finished, Garage Access
Interior
Interior Features Breakfast Area, Ceiling Fan(s), Dining Area, Kitchen - Eat-In, Kitchen - Island
Hot Water Natural Gas
Heating Central
Cooling Central A/C
Equipment Dishwasher, Disposal, Dryer, Microwave, Washer, Oven/Range - Electric
Fireplace N
Appliance Dishwasher, Disposal, Dryer, Microwave, Washer, Oven/Range - Electric
Heat Source Natural Gas
Laundry Washer In Unit, Dryer In Unit
Exterior
Garage Covered Parking, Garage - Front Entry, Garage Door Opener
Garage Spaces 6.0
Amenities Available None
Waterfront N
Water Access N
Accessibility 2+ Access Exits
Parking Type Attached Garage, Driveway
Attached Garage 2
Total Parking Spaces 6
Garage Y
Building
Story 2
Sewer On Site Septic
Water Public
Architectural Style Other
Level or Stories 2
Additional Building Above Grade, Below Grade
New Construction N
Schools
School District Bensalem Township
Others
HOA Fee Include Lawn Maintenance,Snow Removal,Common Area Maintenance,Trash
Senior Community No
Tax ID 02-007-002-035
Ownership Condominium
Acceptable Financing Cash, FHA, Conventional
Listing Terms Cash, FHA, Conventional
Financing Cash,FHA,Conventional
Special Listing Condition Standard
Read Less Info
Want to know what your home might be worth? Contact us for a FREE valuation!

Our team is ready to help you sell your home for the highest possible price ASAP

Bought with Mina Sedarous • Long & Foster Real Estate, Inc.

"My job is to find and attract mastery-based agents to the office, protect the culture, and make sure everyone is happy! "






