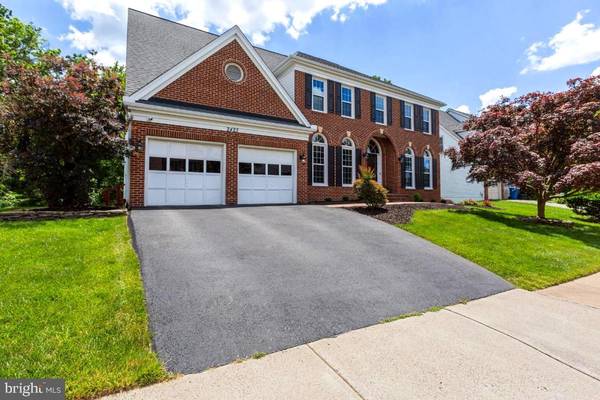$945,000
$985,000
4.1%For more information regarding the value of a property, please contact us for a free consultation.
5 Beds
3 Baths
3,501 SqFt
SOLD DATE : 08/31/2022
Key Details
Sold Price $945,000
Property Type Single Family Home
Sub Type Detached
Listing Status Sold
Purchase Type For Sale
Square Footage 3,501 sqft
Price per Sqft $269
Subdivision Sycamore Lakes
MLS Listing ID VAFX2076348
Sold Date 08/31/22
Style Colonial
Bedrooms 5
Full Baths 3
HOA Fees $43/qua
HOA Y/N Y
Abv Grd Liv Area 3,501
Originating Board BRIGHT
Year Built 1994
Annual Tax Amount $10,504
Tax Year 2022
Lot Size 10,304 Sqft
Acres 0.24
Property Description
Beautiful, brick-front Colonial, situated on a private cul-de-sac with easy access to Fairfax County Parkway, Herndon Metro Station, and the Dulles Toll Road. This unique home features 4 bedrooms, 2 full baths upstairs and a bedroom and full bath on the main level. Wide-planked, Cherry hardwood floors grace the main level. The kitchen boasts white cabinets, stainless steel appliances, granite countertops and a granite backsplash. A cooks delight as the kitchen opens to the great room with two-story ceiling, and a gas fireplace with brick hearth. The lower level is unfinished creating the perfect canvas for you to design additional living space. An egress window, rough-in plumbing and walk out to stone patio. In addition to the patio, there is a large deck, fenced backyard, backing to trees... perfect for outdoor entertaining. New triple-paned windows, newer roof, newer vinyl siding, newer HVAC systems, freshly paved driveway, and a new brick walkway make this home complete. Move in, relax, and enjoy!
Location
State VA
County Fairfax
Zoning 130
Rooms
Basement Unfinished, Walkout Level, Interior Access, Daylight, Partial, Rough Bath Plumb
Main Level Bedrooms 1
Interior
Hot Water Natural Gas
Heating Forced Air, Heat Pump(s)
Cooling Central A/C
Fireplaces Number 1
Heat Source Natural Gas, Electric
Exterior
Garage Garage Door Opener, Garage - Front Entry, Inside Access
Garage Spaces 2.0
Waterfront N
Water Access N
Roof Type Architectural Shingle
Accessibility None
Parking Type Attached Garage, Driveway
Attached Garage 2
Total Parking Spaces 2
Garage Y
Building
Story 3
Foundation Concrete Perimeter
Sewer Public Sewer
Water Public
Architectural Style Colonial
Level or Stories 3
Additional Building Above Grade, Below Grade
New Construction N
Schools
School District Fairfax County Public Schools
Others
Senior Community No
Tax ID 0252 15 0029
Ownership Fee Simple
SqFt Source Assessor
Special Listing Condition Standard
Read Less Info
Want to know what your home might be worth? Contact us for a FREE valuation!

Our team is ready to help you sell your home for the highest possible price ASAP

Bought with Raju S Alluri • Alluri Realty, Inc.

"My job is to find and attract mastery-based agents to the office, protect the culture, and make sure everyone is happy! "






