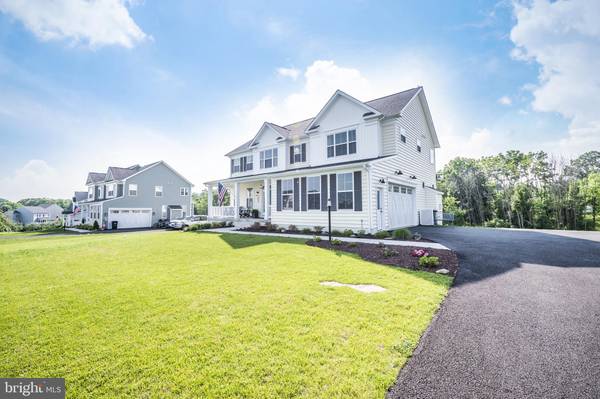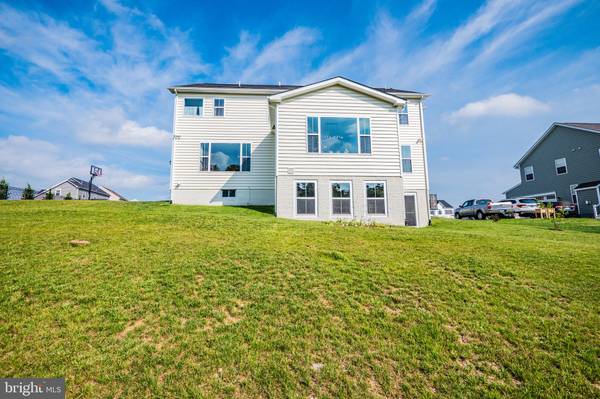$789,000
$799,000
1.3%For more information regarding the value of a property, please contact us for a free consultation.
4 Beds
4 Baths
3,092 SqFt
SOLD DATE : 07/28/2022
Key Details
Sold Price $789,000
Property Type Single Family Home
Sub Type Detached
Listing Status Sold
Purchase Type For Sale
Square Footage 3,092 sqft
Price per Sqft $255
Subdivision Royal Oaks
MLS Listing ID MDFR2020974
Sold Date 07/28/22
Style Colonial
Bedrooms 4
Full Baths 3
Half Baths 1
HOA Fees $54/mo
HOA Y/N Y
Abv Grd Liv Area 3,092
Originating Board BRIGHT
Year Built 2021
Annual Tax Amount $6,761
Tax Year 2022
Lot Size 0.506 Acres
Acres 0.51
Property Description
Welcome home to Historic New Market!
Beautiful two story *like new* positioned on a lot backing to woods. Enter the home into the grand two story foyer. The main level has tasteful LVL wood floors throughout the kitchen, dining room, living room, office and family room. The kitchen will amaze with upgraded stainless steel appliances, oversized bar island, soft close hardware, and granite counters. Custom built mudroom for young feet transitioning from outdoors to the indoors. The open floor plan is well suited to large gatherings and family get togethers. Enjoy the coziness of your gas fireplace. Head to the upper level and find four bedrooms and three full baths. The primary suite is gorgeous with its vaulted ceiling and walk in closets. The primary bath includes an upgraded vanity with "in cabinet outlets", soaking tub, and glass enclosed shower. A hall bedroom and a buddy bath accessed through pocket doors connect two of the bedrooms. The fourth bedroom makes a perfect guest suite with its own private bath. Washer & Dryer laundry are also on this floor. The lower level walk out is waiting for your finishing touches Outdoor living is at its best at this home. Enjoy evenings entertaining friends or relaxing under the stars on your large rear private yard. Walking trails and open space are welcoming.
Location
State MD
County Frederick
Zoning R
Rooms
Basement Other
Interior
Interior Features Breakfast Area, Carpet, Chair Railings, Crown Moldings, Family Room Off Kitchen, Floor Plan - Open, Formal/Separate Dining Room, Kitchen - Island, Pantry, Recessed Lighting, Soaking Tub, Sprinkler System, Upgraded Countertops, Walk-in Closet(s), Wood Floors
Hot Water 60+ Gallon Tank, Natural Gas
Heating Zoned, Forced Air
Cooling Central A/C
Flooring Carpet, Ceramic Tile, Hardwood
Fireplaces Number 1
Fireplaces Type Fireplace - Glass Doors, Mantel(s)
Equipment Built-In Microwave, Dishwasher, Disposal, Exhaust Fan, Oven/Range - Electric, Stainless Steel Appliances, Washer/Dryer Hookups Only, Water Heater
Fireplace Y
Window Features Low-E,Screens
Appliance Built-In Microwave, Dishwasher, Disposal, Exhaust Fan, Oven/Range - Electric, Stainless Steel Appliances, Washer/Dryer Hookups Only, Water Heater
Heat Source Natural Gas
Laundry Upper Floor
Exterior
Garage Built In, Inside Access, Garage - Side Entry, Garage Door Opener
Garage Spaces 2.0
Utilities Available Under Ground
Waterfront N
Water Access N
Roof Type Architectural Shingle
Accessibility None
Parking Type Attached Garage
Attached Garage 2
Total Parking Spaces 2
Garage Y
Building
Lot Description Cul-de-sac
Story 3
Foundation Concrete Perimeter
Sewer Public Sewer
Water Public
Architectural Style Colonial
Level or Stories 3
Additional Building Above Grade, Below Grade
Structure Type 2 Story Ceilings,9'+ Ceilings,Vaulted Ceilings
New Construction N
Schools
School District Frederick County Public Schools
Others
Pets Allowed Y
HOA Fee Include Management,Reserve Funds
Senior Community No
Tax ID 1109323341
Ownership Fee Simple
SqFt Source Assessor
Security Features Smoke Detector,Sprinkler System - Indoor
Acceptable Financing Cash, FHA, USDA, VA
Listing Terms Cash, FHA, USDA, VA
Financing Cash,FHA,USDA,VA
Special Listing Condition Standard
Pets Description No Pet Restrictions
Read Less Info
Want to know what your home might be worth? Contact us for a FREE valuation!

Our team is ready to help you sell your home for the highest possible price ASAP

Bought with April IZER • Century 21 Redwood Realty

"My job is to find and attract mastery-based agents to the office, protect the culture, and make sure everyone is happy! "






