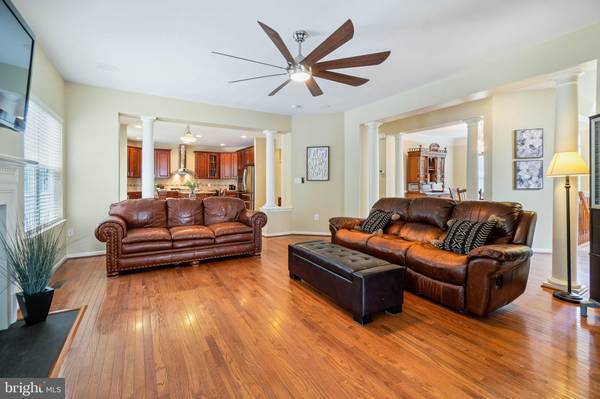$424,900
$424,900
For more information regarding the value of a property, please contact us for a free consultation.
5 Beds
4 Baths
3,490 SqFt
SOLD DATE : 07/15/2021
Key Details
Sold Price $424,900
Property Type Single Family Home
Sub Type Detached
Listing Status Sold
Purchase Type For Sale
Square Footage 3,490 sqft
Price per Sqft $121
Subdivision Fairway Villages At Chesapeake Bay Golf Club
MLS Listing ID MDCC175126
Sold Date 07/15/21
Style Colonial
Bedrooms 5
Full Baths 3
Half Baths 1
HOA Fees $40/qua
HOA Y/N Y
Abv Grd Liv Area 2,944
Originating Board BRIGHT
Year Built 2009
Annual Tax Amount $3,787
Tax Year 2020
Lot Size 0.280 Acres
Acres 0.28
Property Description
FOLLOW MY HEELS to Chesapeake Bay Club to this brick front 5 bedroom, 3.5 bath beautiful home just outside of Main St North East shopping, dining, and attractions. Pride of ownership shows with hardwood floors throughout, high ceilings, loft, large eat-in kitchen with gas range with hood, granite counters, stainless appliances 42" cabinets and large pantry. Composite and vinyl deck just off of kitchen. Living room has decorative columns, gas fireplace, and glass French doors leading to private study with arched built-in bookcase. Formal sitting & dining rooms. Laundry room with storage & shelves. Owner's suite with two walk-in closets and full bath with dual vanities, stand up shower, and soaking tub. Finished walk-out basement with full bath, 5th bedroom, additional storage room or office, and interior access from two car garage. Fenced rear yard with trees at back of property for nice shade & buffer. 17KW home generator, upgraded water softening & filtration systems. Close to Turkey Point Lighthouse and 2 miles from waterfront community park off of I-95 exit 100. Now taking appointments for private tours, call us today!
Location
State MD
County Cecil
Zoning RM
Rooms
Basement Partially Finished
Interior
Interior Features Ceiling Fan(s), Dining Area, Family Room Off Kitchen, Floor Plan - Open, Kitchen - Eat-In, Kitchen - Gourmet, Kitchen - Table Space, Soaking Tub, Walk-in Closet(s), Wood Floors
Hot Water Other
Cooling Central A/C
Flooring Hardwood
Fireplaces Number 1
Fireplaces Type Gas/Propane
Equipment Built-In Range, Dishwasher, Dryer, Washer, Microwave, Oven/Range - Gas, Refrigerator, Water Heater
Fireplace Y
Window Features Double Pane
Appliance Built-In Range, Dishwasher, Dryer, Washer, Microwave, Oven/Range - Gas, Refrigerator, Water Heater
Heat Source Propane - Leased
Laundry Main Floor
Exterior
Exterior Feature Deck(s)
Garage Garage - Front Entry
Garage Spaces 2.0
Waterfront N
Water Access N
View Garden/Lawn, Trees/Woods
Roof Type Shingle
Accessibility None
Porch Deck(s)
Parking Type Attached Garage
Attached Garage 2
Total Parking Spaces 2
Garage Y
Building
Story 3
Sewer Public Sewer
Water Public
Architectural Style Colonial
Level or Stories 3
Additional Building Above Grade, Below Grade
Structure Type Dry Wall
New Construction N
Schools
Elementary Schools Elk Neck
Middle Schools North East
High Schools North East
School District Cecil County Public Schools
Others
Senior Community No
Tax ID 0805125820
Ownership Fee Simple
SqFt Source Estimated
Acceptable Financing Cash, Conventional, FHA, VA, USDA
Listing Terms Cash, Conventional, FHA, VA, USDA
Financing Cash,Conventional,FHA,VA,USDA
Special Listing Condition Standard
Read Less Info
Want to know what your home might be worth? Contact us for a FREE valuation!

Our team is ready to help you sell your home for the highest possible price ASAP

Bought with Kristin N Lewis • Integrity Real Estate

"My job is to find and attract mastery-based agents to the office, protect the culture, and make sure everyone is happy! "






