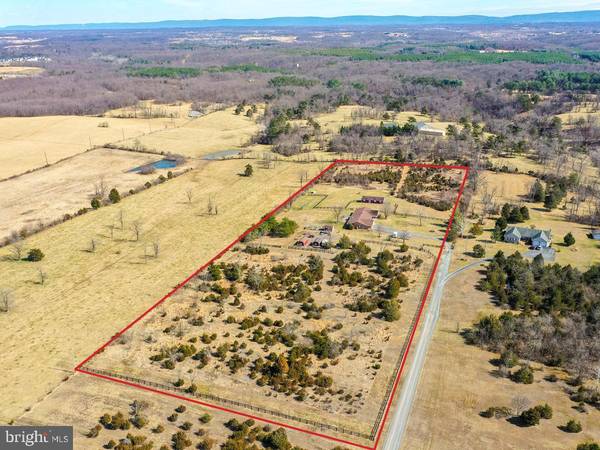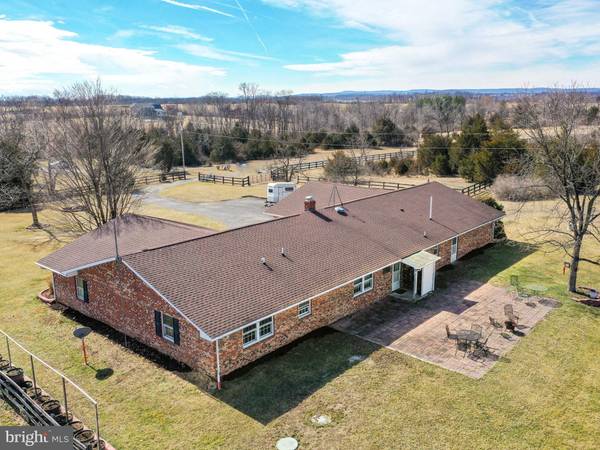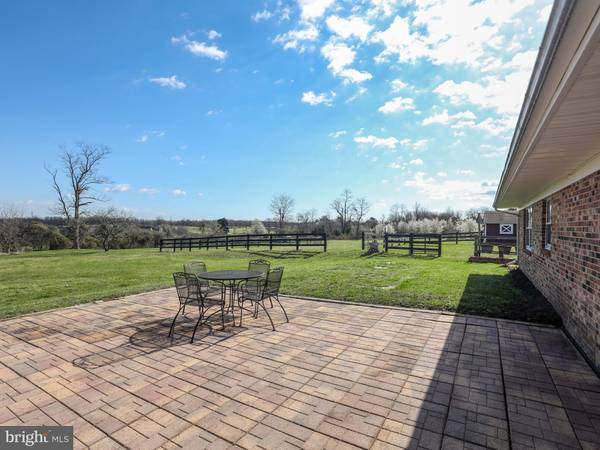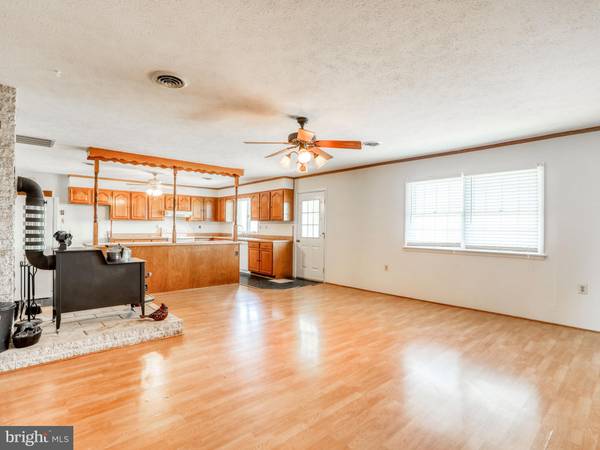$600,000
$639,900
6.2%For more information regarding the value of a property, please contact us for a free consultation.
4 Beds
3 Baths
3,029 SqFt
SOLD DATE : 05/27/2022
Key Details
Sold Price $600,000
Property Type Single Family Home
Sub Type Detached
Listing Status Sold
Purchase Type For Sale
Square Footage 3,029 sqft
Price per Sqft $198
Subdivision Red Bud
MLS Listing ID VAFV2005172
Sold Date 05/27/22
Style Ranch/Rambler
Bedrooms 4
Full Baths 3
HOA Y/N N
Abv Grd Liv Area 3,029
Originating Board BRIGHT
Year Built 1976
Annual Tax Amount $2,642
Tax Year 2021
Lot Size 9.800 Acres
Acres 9.8
Property Description
No HOA! Peace & quiet awaits you at the end of this private lane less than 5 miles from downtown Winchester. Just under 10 level acres with fencing, dog kennel & 2 stall run in shed that has an enclosed tack and feed room is all ready for your horses and animals! Solid built 4 bedroom 3 bath 2 car garage (4th bedroom has been converted from a garage) all brick ranch home w/wood stove and spacious rooms which are hard to find in this area. Recently replaced Lennox HVAC, Septic tank & lines & newer water treatment system is ready for your finishing touches. With a little TLC, this rare gem is just waiting to become your perfect dream home. Private paddocks & manicured riding trails wind through this partially wooded property that features a stone patio where you can entertain guests around the firepit. This home has
several sheds offers tons of storage. Wood pile negotiable. Farmettes like this are hard to find in Winchester, Frederick County so close to town... this definitely won't last long! Showings by appointment only.
Location
State VA
County Frederick
Zoning RA
Rooms
Other Rooms Living Room, Dining Room, Primary Bedroom, Bedroom 2, Bedroom 3, Kitchen, Family Room, Laundry, Mud Room, Other, Storage Room, Bedroom 6
Main Level Bedrooms 4
Interior
Interior Features Family Room Off Kitchen, Kitchen - Table Space, Dining Area, Window Treatments, Primary Bath(s), Floor Plan - Open
Hot Water Electric
Heating Heat Pump(s)
Cooling Wall Unit
Flooring Laminate Plank, Ceramic Tile
Equipment Dishwasher, Microwave, Oven/Range - Electric, Refrigerator, Washer
Fireplace Y
Window Features Double Pane
Appliance Dishwasher, Microwave, Oven/Range - Electric, Refrigerator, Washer
Heat Source Electric
Exterior
Exterior Feature Porch(es), Brick, Patio(s)
Garage Garage Door Opener
Garage Spaces 2.0
Fence Fully
Waterfront N
Water Access N
Roof Type Shingle,Asphalt
Accessibility None
Porch Porch(es), Brick, Patio(s)
Road Frontage Private, Easement/Right of Way, Road Maintenance Agreement
Parking Type Attached Garage
Attached Garage 2
Total Parking Spaces 2
Garage Y
Building
Lot Description Level
Story 1
Foundation Slab
Sewer On Site Septic
Water Well
Architectural Style Ranch/Rambler
Level or Stories 1
Additional Building Above Grade, Below Grade
Structure Type Brick
New Construction N
Schools
High Schools James Wood
School District Frederick County Public Schools
Others
Senior Community No
Tax ID 44 A 28F
Ownership Fee Simple
SqFt Source Estimated
Acceptable Financing Cash, Conventional, VA
Listing Terms Cash, Conventional, VA
Financing Cash,Conventional,VA
Special Listing Condition Standard
Read Less Info
Want to know what your home might be worth? Contact us for a FREE valuation!

Our team is ready to help you sell your home for the highest possible price ASAP

Bought with LAM LOUIS LE • Samson Properties

"My job is to find and attract mastery-based agents to the office, protect the culture, and make sure everyone is happy! "






