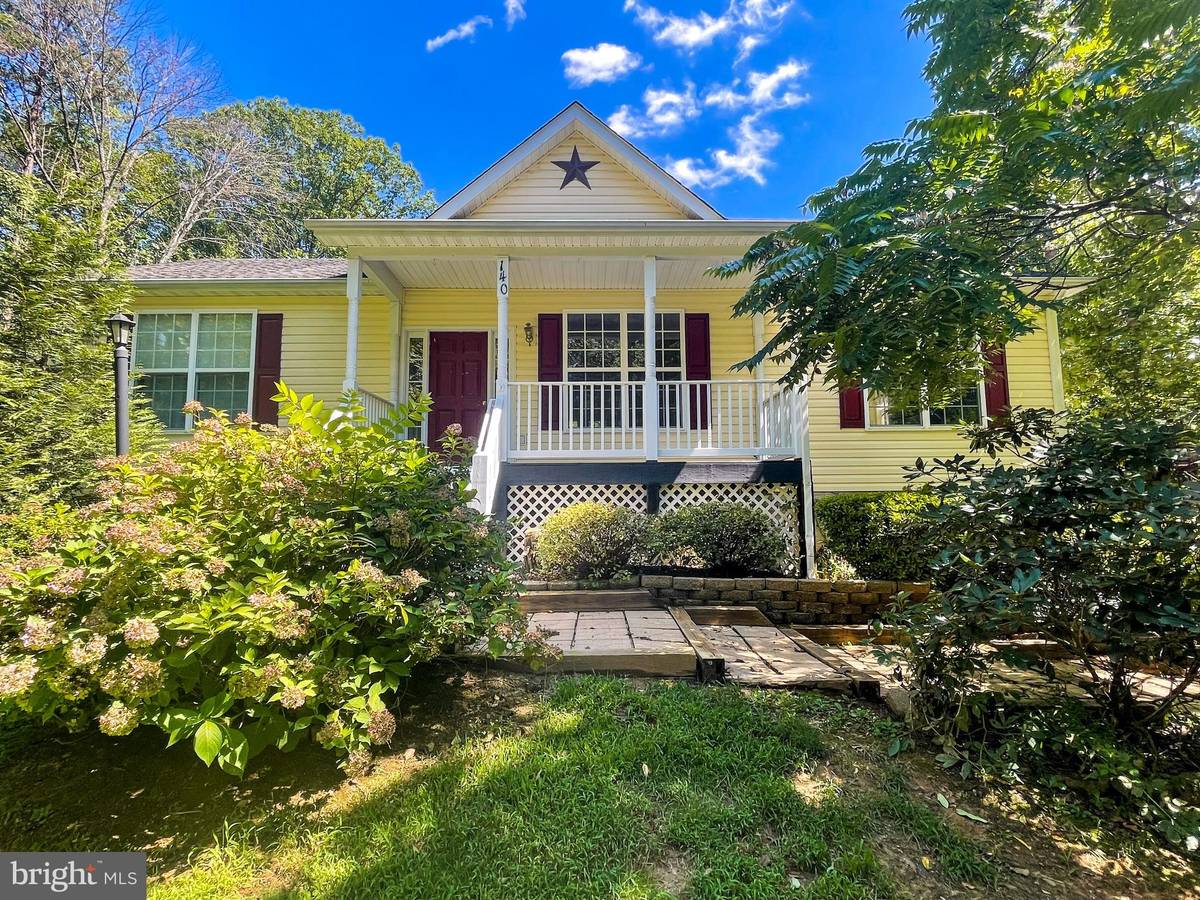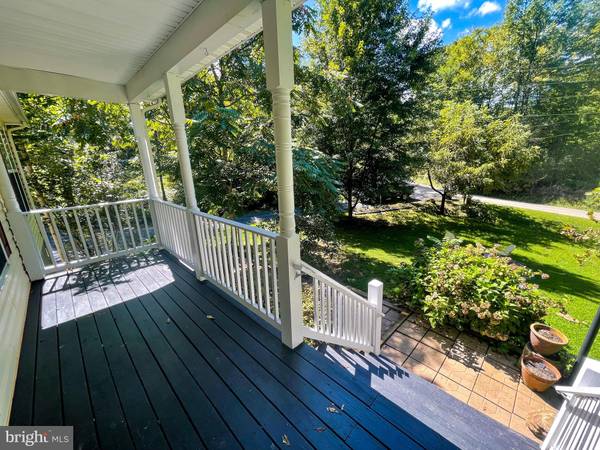$275,000
$275,000
For more information regarding the value of a property, please contact us for a free consultation.
3 Beds
3 Baths
2,380 SqFt
SOLD DATE : 11/19/2021
Key Details
Sold Price $275,000
Property Type Single Family Home
Sub Type Detached
Listing Status Sold
Purchase Type For Sale
Square Footage 2,380 sqft
Price per Sqft $115
Subdivision Greene Acres
MLS Listing ID VAGR2000026
Sold Date 11/19/21
Style Raised Ranch/Rambler
Bedrooms 3
Full Baths 3
HOA Fees $16/ann
HOA Y/N Y
Abv Grd Liv Area 1,780
Originating Board BRIGHT
Year Built 2005
Annual Tax Amount $1,834
Tax Year 2021
Lot Size 1.010 Acres
Acres 1.01
Lot Dimensions 0.00 x 0.00
Property Description
BACK ON THE MARKET!
This beautiful home is nestled into the foot of the Blue Ridge Mountains and within a very short drive to countless Virginia wineries and breweries, the Shenandoah National Forest, and the full splendor of Charlottesville and the magnificent surrounding region. The 1,780-foot, 3 (possibly 4) bedroom home comes with all the touches, large and small, that make it your perfect next residence or weekend get-away. Situated on a wooded, 1+ acre lot with a private, recreational lake within walking distance. The main level features hardwood floors in living area with dramatic, vaulted ceilings and Craftsman-style wainscoting, a gas fireplace, and connects to the lovely kitchen & dining area with a generous pantry and French doors that open to a deck, overlooking a beautifully landscaped backyard.
The main floor includes three bedrooms and two full bathrooms, all with nine-foot ceilings and wainscoting that drives home the Craftsman look and feel. The master bedroom includes dual closets, one over-sized off the MBA.
The finished, lower-level includes a large living space with natural light pouring in from abundant windows. The space would easily become an in-law suite equipped with a wet bar, cabinets, storage area, a third full bathroom, and a separate entrance opening to a backyard patio. The lower level also includes a generously sized laundry room and massive garage that will easily fit two cars while serving as a workshop and/or workout area.
Step outside the front door to find a gorgeous, tranquil lot set amid mature hardwoods and ample space for you to experience the beauty that will envelope you. Stretch out with friends next to the warmth of your front-yard fire pit. Kayak or go swimming at the private beach with gated access to the mountain lake right up the street. Pull out the binoculars and wait for eagles and hawks from the covered front porch. Put on your hiking shoes and embark upon an endless supply of walks and hikes with some of the most beautiful backdrops youll find anywhere. Like to fish? The South River, stocked with trout beckons, around the corner.
Hop in the car for no-stoplight access to Skyline Drive, dozens of local wineries, and countless attractions that make the area a sought-after location for vacations, weddings, and getting away from the hustle and bustle while staying just close enough to the nearby towns of Charlottesville, Harrisonburg, Culpeper, and Orange. Make your appointment today!!
Location
State VA
County Greene
Zoning A-1
Rooms
Basement Outside Entrance, Interior Access, Fully Finished
Main Level Bedrooms 3
Interior
Interior Features Ceiling Fan(s), Combination Dining/Living, Dining Area, Floor Plan - Open, Walk-in Closet(s), Wood Floors
Hot Water Electric
Heating Heat Pump(s)
Cooling Heat Pump(s)
Fireplaces Number 1
Equipment Built-In Microwave, Dishwasher, Dryer, Exhaust Fan, Oven/Range - Electric, Refrigerator, Washer, Water Conditioner - Owned, Water Heater
Fireplace Y
Appliance Built-In Microwave, Dishwasher, Dryer, Exhaust Fan, Oven/Range - Electric, Refrigerator, Washer, Water Conditioner - Owned, Water Heater
Heat Source Electric
Exterior
Exterior Feature Deck(s), Porch(es), Patio(s)
Garage Garage - Side Entry, Basement Garage, Inside Access
Garage Spaces 2.0
Waterfront N
Water Access Y
Water Access Desc Canoe/Kayak,Private Access,Swimming Allowed
Accessibility None
Porch Deck(s), Porch(es), Patio(s)
Parking Type Attached Garage, Driveway
Attached Garage 2
Total Parking Spaces 2
Garage Y
Building
Lot Description Backs to Trees, Landscaping
Story 2
Foundation Concrete Perimeter
Sewer On Site Septic
Water Well
Architectural Style Raised Ranch/Rambler
Level or Stories 2
Additional Building Above Grade, Below Grade
New Construction N
Schools
School District Greene County Public Schools
Others
Senior Community No
Tax ID 27-A-1-24
Ownership Fee Simple
SqFt Source Assessor
Acceptable Financing Cash, Conventional, FHA, USDA, VA, VHDA
Listing Terms Cash, Conventional, FHA, USDA, VA, VHDA
Financing Cash,Conventional,FHA,USDA,VA,VHDA
Special Listing Condition Standard
Read Less Info
Want to know what your home might be worth? Contact us for a FREE valuation!

Our team is ready to help you sell your home for the highest possible price ASAP

Bought with STEVEN MARTIN • ACTION REAL ESTATE

"My job is to find and attract mastery-based agents to the office, protect the culture, and make sure everyone is happy! "






