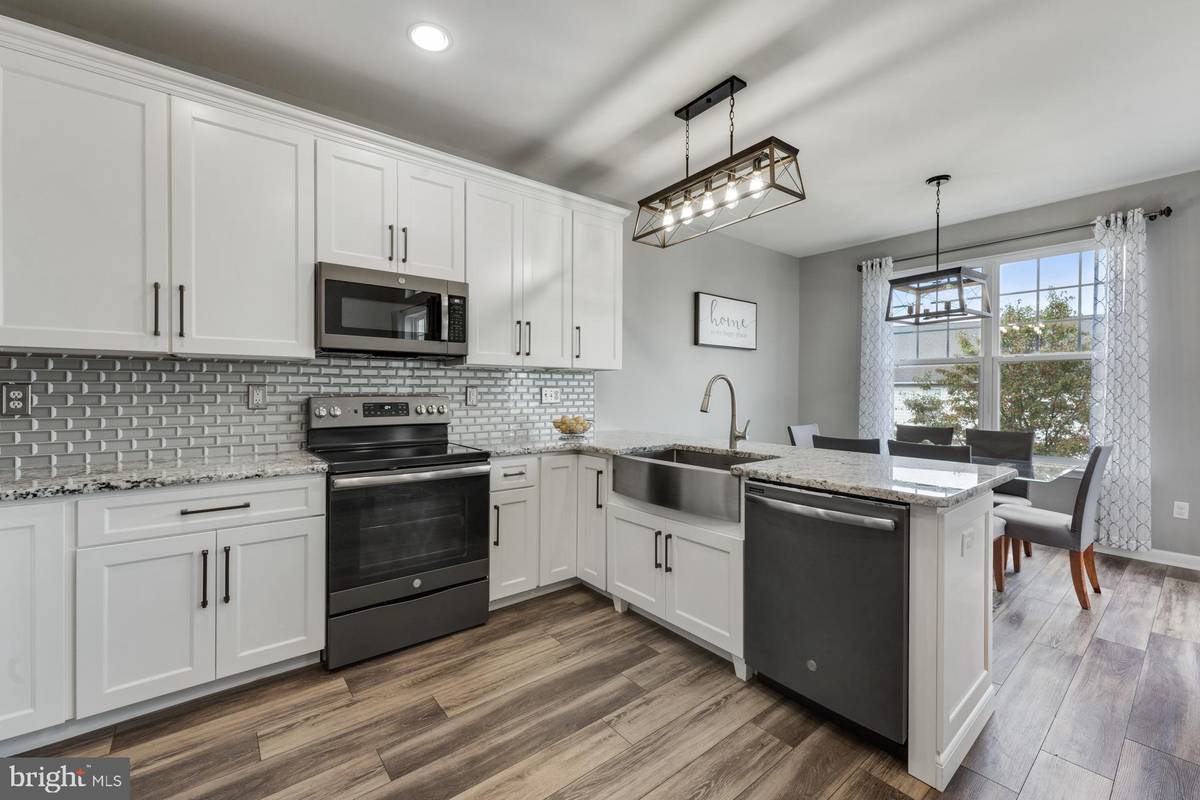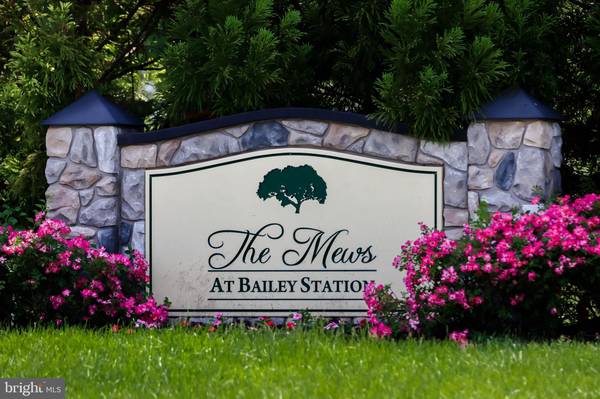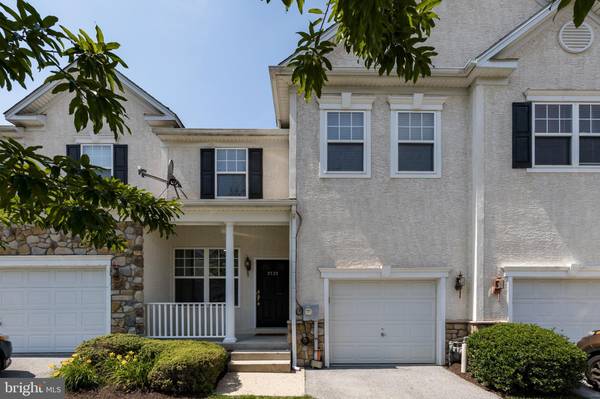$330,000
$325,000
1.5%For more information regarding the value of a property, please contact us for a free consultation.
3 Beds
3 Baths
2,332 SqFt
SOLD DATE : 11/18/2021
Key Details
Sold Price $330,000
Property Type Townhouse
Sub Type Interior Row/Townhouse
Listing Status Sold
Purchase Type For Sale
Square Footage 2,332 sqft
Price per Sqft $141
Subdivision Mews At Bailey Station
MLS Listing ID PACT538808
Sold Date 11/18/21
Style Traditional
Bedrooms 3
Full Baths 2
Half Baths 1
HOA Fees $160/mo
HOA Y/N Y
Abv Grd Liv Area 2,332
Originating Board BRIGHT
Year Built 2006
Annual Tax Amount $6,622
Tax Year 2021
Lot Size 1,345 Sqft
Acres 0.03
Lot Dimensions 0.00 x 0.00
Property Description
Imagine a lifestyle defined by less maintenance, beautiful curb appeal, and an area rich in recreational opportunities with the allure of nearby historical attractions all at your front door. Maintenance free, updated townhome right around the corner from the R5 train station and easy access to major routes, shopping and dining. Pull into the attached garage and make your way into the foyer area of this all updated luxury vinyl plank main level. The open concept of this floor allows for maximum use of the space within. As you enter this beautiful, recently painted, 2 story townhome, you'll be greeted with a flex space to make your own. A dedicated office space for today's flexible work lifestyle, a library for the avid reader or a playroom, the possibilities are endless! The formal dining room is spacious enough for those large family gatherings or hosting dinner parties. You'll be in awe as you enter the gorgeous updated modern gourmet kitchen boasting 42" soft close, white shaker cabinets, beautiful White Glacier granite countertops, glass subway tile backsplash, updated gray slate appliances with a 3 year extended transferable warranty and the centerpiece stainless steel apron sink. Customized external hood ventilation will keep your home free of lingering cooking odors. The chef in you will love this kitchen and you will love being at the center of the home as the kitchen opens up to a grand two-story ceiling family room with a wall of windows and breakfast nook drenched with sunlight. Step out with your morning coffee onto your maintenance free Trex deck and take in the view for miles. An updated powder room rounds out this spacious floor. Upstairs touts an owner's suite with dramatic cathedral ceilings, large walk-in closet, ensuite bath with both soaking tub and shower stall and dual sinks making your morning routine a breeze. Two additional bedrooms offer more possibilities and are spacious and bright. An upstairs laundry, full hall bath with dual sinks and 2 linen closets round out the second floor. Finally, you have an unfinished walkout basement with roughed-in plumbing for a full bath -- a blank canvas waiting for you to add your personal touch. OWN YOUR FREE TIME - One of the most time-consuming aspects of owning a home is general maintenance of the yards, the walkways and the structure itself according to HOA standards. This means spending your afternoons and weekends keeping the grounds and the homes exterior presentable. This translates to mowing lawns all summer, trimming trees in the spring, raking leaves in the fall and shoveling snow in the winter. Luxury townhomes in the highly sought after Mews at Bailey Station community allow you to truly enjoy your free time with family and friends. Imagine the peace of mind that comes with knowing your neighbors value a nicely planned community just as you do, and they look forward to enjoying it alongside you. Schedule your showing of this property today!
Location
State PA
County Chester
Area Caln Twp (10339)
Zoning RES
Rooms
Basement Full, Unfinished, Walkout Level, Rough Bath Plumb
Interior
Hot Water Natural Gas
Heating Forced Air
Cooling Central A/C
Fireplace N
Heat Source Natural Gas
Exterior
Garage Garage - Front Entry
Garage Spaces 1.0
Waterfront N
Water Access N
Roof Type Asphalt
Accessibility 2+ Access Exits
Parking Type Attached Garage, Driveway
Attached Garage 1
Total Parking Spaces 1
Garage Y
Building
Story 3
Sewer Public Sewer
Water Public
Architectural Style Traditional
Level or Stories 3
Additional Building Above Grade, Below Grade
New Construction N
Schools
School District Coatesville Area
Others
HOA Fee Include Common Area Maintenance,Snow Removal,Lawn Maintenance
Senior Community No
Tax ID 39-04 -0657
Ownership Fee Simple
SqFt Source Assessor
Acceptable Financing Cash, Conventional, FHA
Listing Terms Cash, Conventional, FHA
Financing Cash,Conventional,FHA
Special Listing Condition Standard
Read Less Info
Want to know what your home might be worth? Contact us for a FREE valuation!

Our team is ready to help you sell your home for the highest possible price ASAP

Bought with Praveen Ponna • Keller Williams Realty Wilmington

"My job is to find and attract mastery-based agents to the office, protect the culture, and make sure everyone is happy! "






