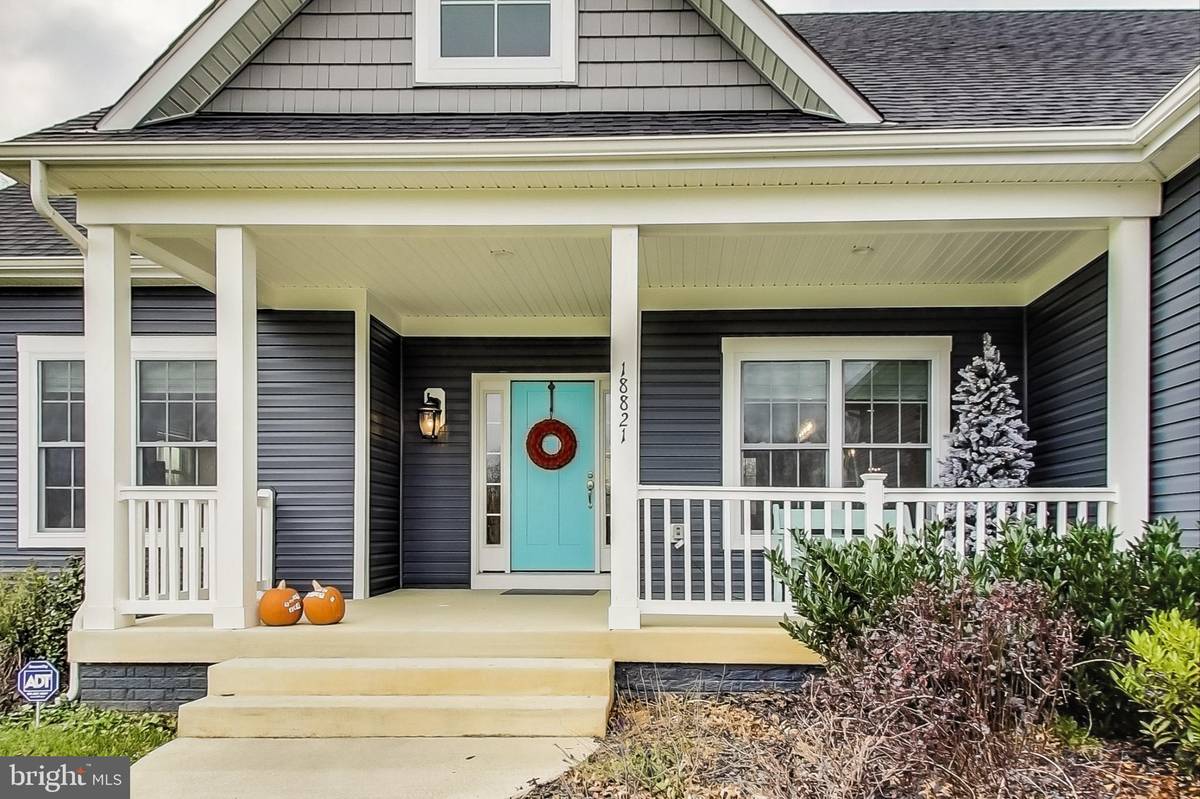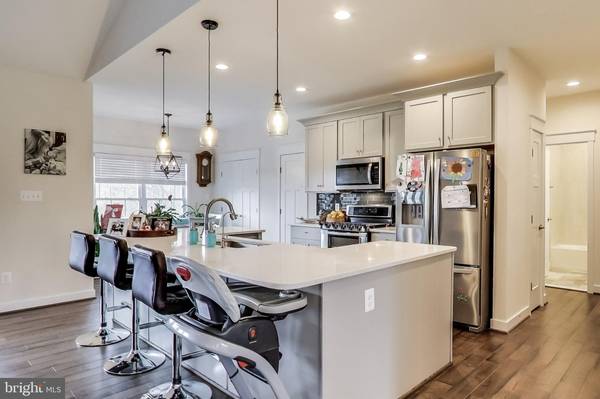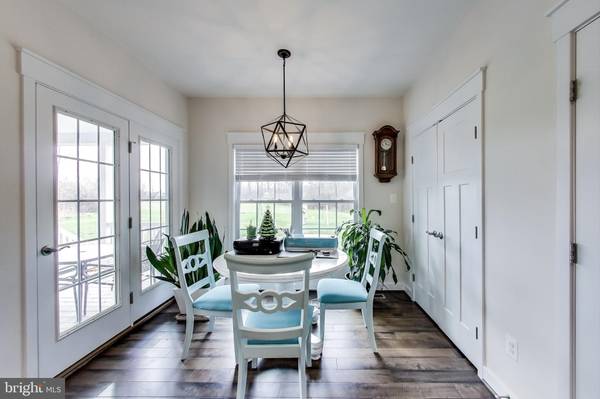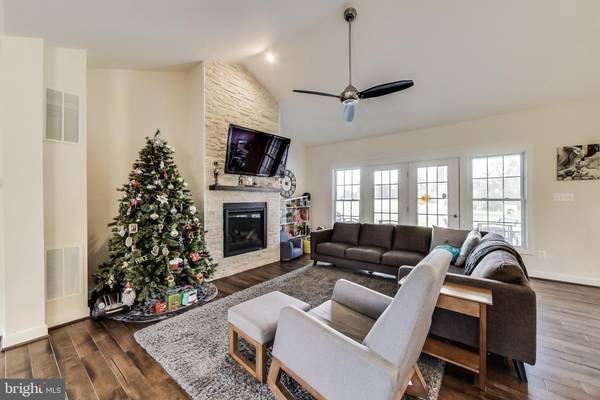$725,000
$675,000
7.4%For more information regarding the value of a property, please contact us for a free consultation.
4 Beds
3 Baths
3,362 SqFt
SOLD DATE : 07/12/2021
Key Details
Sold Price $725,000
Property Type Single Family Home
Sub Type Detached
Listing Status Sold
Purchase Type For Sale
Square Footage 3,362 sqft
Price per Sqft $215
Subdivision None Available
MLS Listing ID VALO439904
Sold Date 07/12/21
Style Contemporary,Craftsman
Bedrooms 4
Full Baths 3
HOA Fees $41/ann
HOA Y/N Y
Abv Grd Liv Area 1,866
Originating Board BRIGHT
Year Built 2019
Annual Tax Amount $5,512
Tax Year 2021
Lot Size 1.400 Acres
Acres 1.4
Property Description
This Beautiful Newly built 2019 custom home has an Open concept and has it all. Tall vaulted ceilings with rustic hardwood finishes throughout show the charm and love the builder and owners had when custom building this Home. Sitting on 1.40 acres backing to nature, this private lot is located off of a small graveled road with only a handful of houses sharing the street that ends with a Cud-e-sac.
Main level has 3 large bedrooms , 2 full bathrooms, open concept floorplan, Stone Gas fireplace, Huge mudroom off of the garage, main level Laundry (washer/dryer don't convey) tall ceilings in the fully finished basement with a legal bedroom and an attached full bathroom, Wide walk up basement exit, 1 year old well filtration system, sump pump, huge storage area, large walk in closets in all bedrooms with double walk in closets in the master bedroom, individual double vanity sinks in the master bath with a linen closet, soaking tub & a stand up shower. This home is a must see. BE SURE TO CHECK OUT THE VIRTUAL WALKTHROUGH: https://real.vision/18821-clara-mae-court **Agent is related to the seller ** Offer deadline Monday 12pm **Preferred Closing date can be as early as June or first week of July and seller moves out July 18th weekend. ***Offers to have strong EMD, financial worksheet, lender letter and few contingencies ***Washer and dryer do not convey, Curtains and rods do not convey, TV and mounts do not convey, shelves in storage and trampoline and playset do not convey, ring doorbell do not convey.
Hoa docs are on order, flexable small hoa but check county regulations for additions.
Open house Sunday 6-12-21 from 12-3pm
Location
State VA
County Loudoun
Zoning 01
Rooms
Basement Full, Outside Entrance, Rear Entrance, Connecting Stairway, Sump Pump, Walkout Stairs, Windows, Workshop
Main Level Bedrooms 3
Interior
Interior Features Attic, Breakfast Area, Ceiling Fan(s), Combination Dining/Living, Combination Kitchen/Dining, Combination Kitchen/Living, Efficiency, Entry Level Bedroom, Family Room Off Kitchen, Floor Plan - Open, Kitchen - Eat-In, Kitchen - Island, Kitchen - Table Space, Pantry, Primary Bath(s), Recessed Lighting, Soaking Tub, Walk-in Closet(s), Water Treat System
Hot Water Bottled Gas
Heating Heat Pump(s)
Cooling Programmable Thermostat, Ceiling Fan(s), Central A/C
Flooring Hardwood, Ceramic Tile, Carpet
Fireplaces Number 1
Fireplaces Type Mantel(s), Gas/Propane, Brick
Equipment Built-In Microwave, Dishwasher, Disposal, Dryer, ENERGY STAR Clothes Washer, Energy Efficient Appliances, Icemaker, Oven/Range - Gas, Stainless Steel Appliances, Water Conditioner - Owned, Water Heater - High-Efficiency, Refrigerator
Furnishings No
Fireplace Y
Window Features ENERGY STAR Qualified,Energy Efficient,Double Pane
Appliance Built-In Microwave, Dishwasher, Disposal, Dryer, ENERGY STAR Clothes Washer, Energy Efficient Appliances, Icemaker, Oven/Range - Gas, Stainless Steel Appliances, Water Conditioner - Owned, Water Heater - High-Efficiency, Refrigerator
Heat Source Electric
Laundry Main Floor
Exterior
Exterior Feature Deck(s), Porch(es)
Garage Garage Door Opener, Oversized
Garage Spaces 7.0
Utilities Available Under Ground, Propane
Amenities Available None
Waterfront N
Water Access N
View Trees/Woods
Roof Type Architectural Shingle
Accessibility None
Porch Deck(s), Porch(es)
Parking Type Attached Garage, Driveway
Attached Garage 2
Total Parking Spaces 7
Garage Y
Building
Story 1
Foundation Concrete Perimeter, Passive Radon Mitigation
Sewer On Site Septic, Community Septic Tank, Private Septic Tank
Water Private, Well
Architectural Style Contemporary, Craftsman
Level or Stories 1
Additional Building Above Grade, Below Grade
Structure Type Vaulted Ceilings,9'+ Ceilings
New Construction N
Schools
Elementary Schools Round Hill
Middle Schools Harmony
High Schools Woodgrove
School District Loudoun County Public Schools
Others
Pets Allowed Y
HOA Fee Include Snow Removal
Senior Community No
Tax ID 613469440000
Ownership Fee Simple
SqFt Source Assessor
Acceptable Financing Cash, Conventional, FHA, VA, VHDA
Horse Property N
Listing Terms Cash, Conventional, FHA, VA, VHDA
Financing Cash,Conventional,FHA,VA,VHDA
Special Listing Condition Standard
Pets Description No Pet Restrictions
Read Less Info
Want to know what your home might be worth? Contact us for a FREE valuation!

Our team is ready to help you sell your home for the highest possible price ASAP

Bought with James K Hartung • RE/MAX Select Properties

"My job is to find and attract mastery-based agents to the office, protect the culture, and make sure everyone is happy! "






