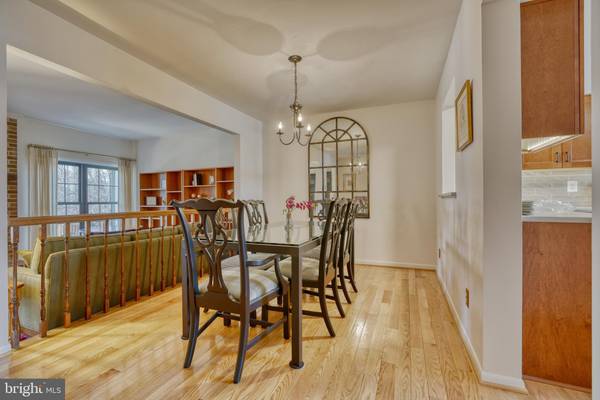$361,251
$325,000
11.2%For more information regarding the value of a property, please contact us for a free consultation.
2 Beds
4 Baths
1,700 SqFt
SOLD DATE : 05/20/2022
Key Details
Sold Price $361,251
Property Type Townhouse
Sub Type Interior Row/Townhouse
Listing Status Sold
Purchase Type For Sale
Square Footage 1,700 sqft
Price per Sqft $212
Subdivision Copperfield At Five Frm
MLS Listing ID MDBC2031772
Sold Date 05/20/22
Style Traditional
Bedrooms 2
Full Baths 2
Half Baths 2
HOA Fees $50/mo
HOA Y/N Y
Abv Grd Liv Area 1,360
Originating Board BRIGHT
Year Built 1985
Annual Tax Amount $4,252
Tax Year 2022
Lot Size 2,499 Sqft
Acres 0.06
Property Description
This gorgeous townhome has been tastefully and carefully maintained throughout. The main level welcomes you into a bright recently renovated Kitchen with GE profile black stainless appliances and tile backsplash, a separate Dining Room that opens to the Living Room with a wood-burning fireplace. Hardwood floors gleam through the entire open main level and bedroom level. Upstairs features 2 large owners suites (or convert one into two bedrooms) with full adjoining baths. The basement is finished with ample room for storage and has a walkout to the tranquil garden oasis featuring a variety of rare plants in a fenced-in yard. Located at the end of a private court. Updates include Kitchen 2020, Main level windows & basement slider 2018, Hardwood floors 2018, Hot water heater 2017, HVAC 2009 & Roof 2013.
Location
State MD
County Baltimore
Zoning RESIDENTIAL
Rooms
Basement Daylight, Full, Fully Finished, Interior Access, Outside Entrance, Rear Entrance
Interior
Interior Features Dining Area, Kitchen - Eat-In, Kitchen - Gourmet, Wood Floors
Hot Water Electric
Heating Heat Pump(s)
Cooling Central A/C
Fireplaces Number 1
Fireplaces Type Brick, Wood
Equipment Built-In Microwave, Dishwasher, Disposal, Dryer, Refrigerator, Stove, Washer
Fireplace Y
Appliance Built-In Microwave, Dishwasher, Disposal, Dryer, Refrigerator, Stove, Washer
Heat Source Electric
Exterior
Garage Spaces 2.0
Waterfront N
Water Access N
Accessibility Other
Parking Type Parking Lot
Total Parking Spaces 2
Garage N
Building
Story 3
Foundation Slab
Sewer Public Sewer
Water Public
Architectural Style Traditional
Level or Stories 3
Additional Building Above Grade, Below Grade
New Construction N
Schools
Elementary Schools Pinewood
Middle Schools Ridgely
High Schools Dulaney
School District Baltimore County Public Schools
Others
Senior Community No
Tax ID 04081900009780
Ownership Fee Simple
SqFt Source Assessor
Special Listing Condition Standard
Read Less Info
Want to know what your home might be worth? Contact us for a FREE valuation!

Our team is ready to help you sell your home for the highest possible price ASAP

Bought with Lisa A Soto • RE/MAX One

"My job is to find and attract mastery-based agents to the office, protect the culture, and make sure everyone is happy! "






