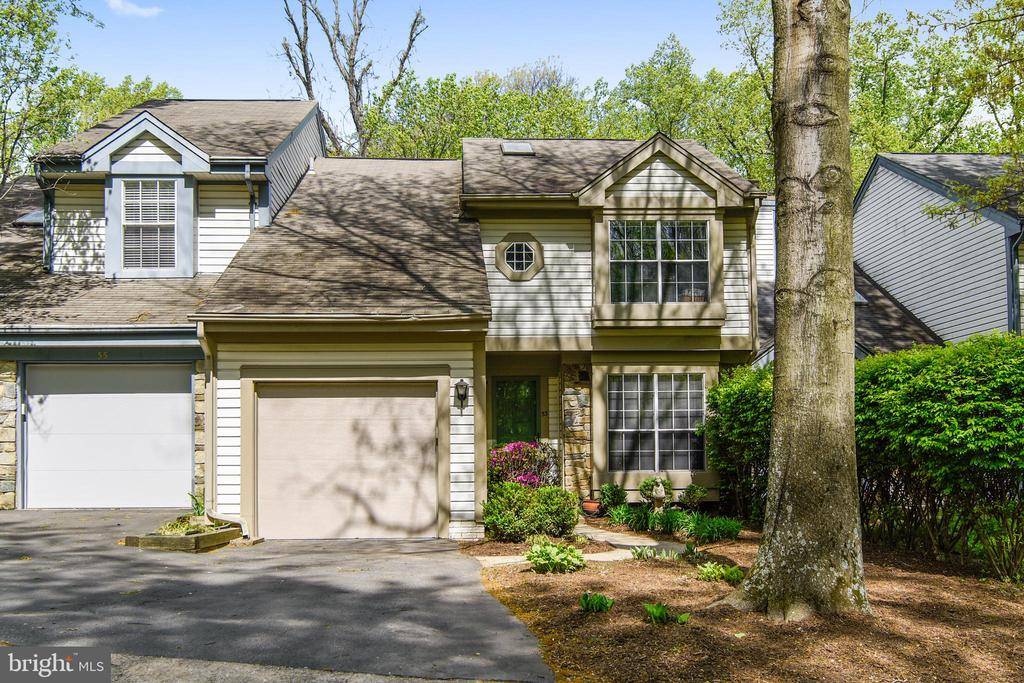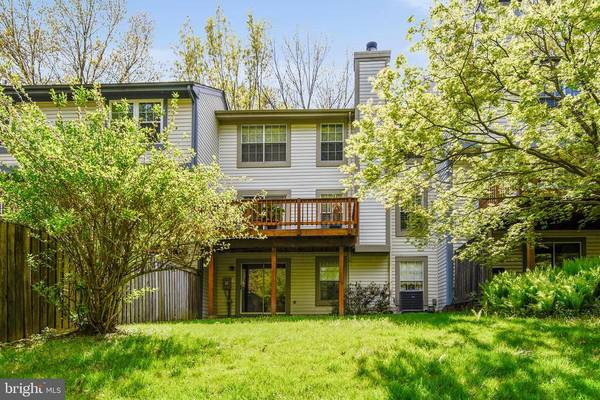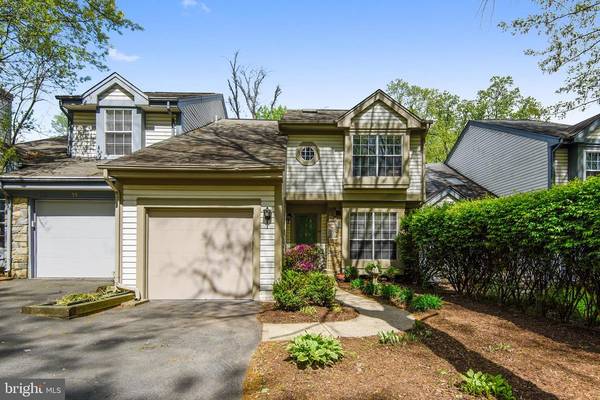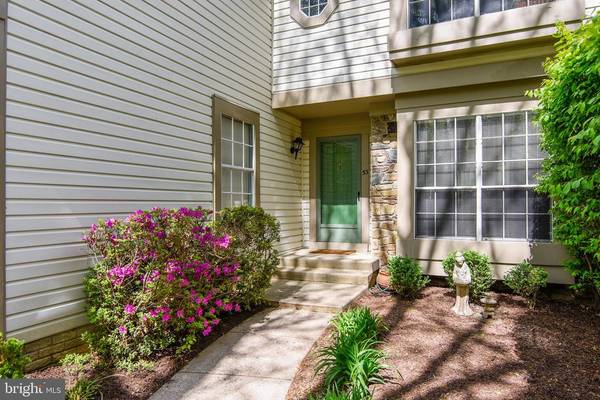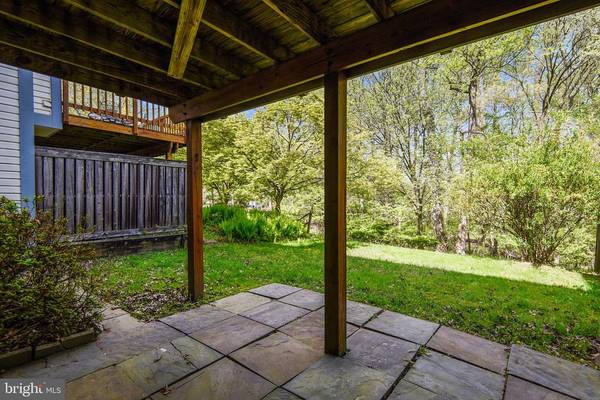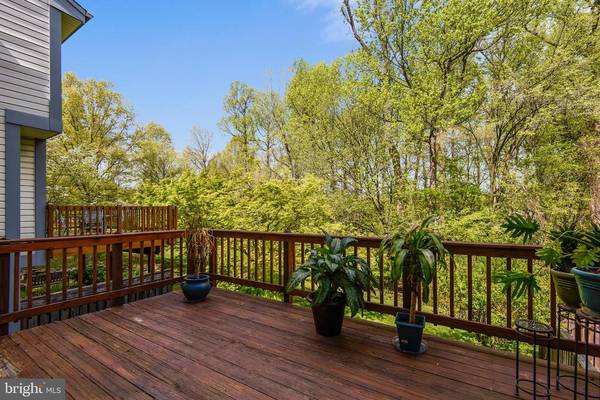$480,000
$480,000
For more information regarding the value of a property, please contact us for a free consultation.
3 Beds
4 Baths
2,259 SqFt
SOLD DATE : 06/25/2021
Key Details
Sold Price $480,000
Property Type Townhouse
Sub Type End of Row/Townhouse
Listing Status Sold
Purchase Type For Sale
Square Footage 2,259 sqft
Price per Sqft $212
Subdivision Tivoli
MLS Listing ID MDMC754262
Sold Date 06/25/21
Style Contemporary
Bedrooms 3
Full Baths 3
Half Baths 1
HOA Fees $102/mo
HOA Y/N Y
Abv Grd Liv Area 1,654
Originating Board BRIGHT
Year Built 1985
Annual Tax Amount $4,273
Tax Year 2021
Lot Size 3,018 Sqft
Acres 0.07
Property Description
**Charming 3 Bed/3.5 Bath Townhouse in Tivoli Close to Downtown Silver Spring** Dont miss out on this charming contemporary townhouse with Three Bedrooms, Three Full Tub & Shower Baths & One-half Bath, tucked away in the desired Tivoli subdivision of Silver Spring. Boasting a natural stone exterior faade, soft interior colors, high ceilings, large windows throughout - including a skylight for natural sunlight and original parquet hardwood floors on the main level. One-car garage, but plenty of street parking. Inspire your inner chef to prepare delicious meals in the open kitchen with stainless steel Whirlpool appliances, granite counters and recessed lighting. Enjoy your meal sitting at the breakfast bar, eat-in kitchen area or the formal dining room. Afterwards, cozy up to the wood burning fireplace on chilly nights while relaxing in the vaulted ceiling living room. Spring has sprung, but summer is right around the corner, and ready for your private entertaining on the concrete paver patio backing to trees, or choose the spacious deck off the separate dining room overlooking the beautiful lush greenery. There are large bedrooms, including the Master Suite with cathedral ceiling, two closets, separate vanity and private bath where you can luxuriate after a long day. Retreat to the fully finished basement/recreation room with a built in bookcase for your treasured collection, or use this area as an Optional 4th Bedroom with full bath, plenty of additional storage and laundry room. Other highlights include a new Hot Water Heater, HVAC Unit, Nest Thermostat and Spray Foam Insulation for additional air quality & comfort all year round. On the market in time for your Spring Move-In. Close to shopping, restaurants, parks, commuter routes & public transportation including Glenmont Metro. Priced Right and definitely worth your consideration. *Contact a Realtor for a Showing Today!*
Location
State MD
County Montgomery
Zoning R90
Rooms
Basement Connecting Stairway, Fully Finished, Walkout Level
Interior
Interior Features Attic, Breakfast Area, Built-Ins, Carpet, Ceiling Fan(s), Chair Railings, Formal/Separate Dining Room, Kitchen - Eat-In, Kitchen - Gourmet, Pantry, Primary Bath(s), Recessed Lighting, Skylight(s), Soaking Tub, Tub Shower, Upgraded Countertops, Wood Floors
Hot Water Electric
Heating Forced Air
Cooling Central A/C
Flooring Carpet, Hardwood
Fireplaces Number 1
Fireplaces Type Fireplace - Glass Doors, Wood
Equipment Dishwasher, Disposal, Dryer, Microwave, Oven/Range - Electric, Exhaust Fan, Icemaker, Refrigerator, Stainless Steel Appliances, Washer
Fireplace Y
Window Features Double Hung,Screens,Skylights,Sliding,Storm
Appliance Dishwasher, Disposal, Dryer, Microwave, Oven/Range - Electric, Exhaust Fan, Icemaker, Refrigerator, Stainless Steel Appliances, Washer
Heat Source Electric
Laundry Lower Floor
Exterior
Exterior Feature Deck(s), Patio(s)
Parking Features Garage - Front Entry
Garage Spaces 2.0
Water Access N
View Garden/Lawn, Trees/Woods
Roof Type Composite,Shingle
Accessibility None
Porch Deck(s), Patio(s)
Attached Garage 1
Total Parking Spaces 2
Garage Y
Building
Lot Description Backs to Trees, Interior, Landscaping, Trees/Wooded
Story 2
Sewer Public Sewer
Water Public
Architectural Style Contemporary
Level or Stories 2
Additional Building Above Grade, Below Grade
Structure Type Dry Wall,Vaulted Ceilings
New Construction N
Schools
School District Montgomery County Public Schools
Others
Senior Community No
Tax ID 161302459974
Ownership Fee Simple
SqFt Source Assessor
Security Features Smoke Detector
Special Listing Condition Standard
Read Less Info
Want to know what your home might be worth? Contact us for a FREE valuation!

Our team is ready to help you sell your home for the highest possible price ASAP

Bought with Lisa Mays • Keller Williams Capital Properties
"My job is to find and attract mastery-based agents to the office, protect the culture, and make sure everyone is happy! "

