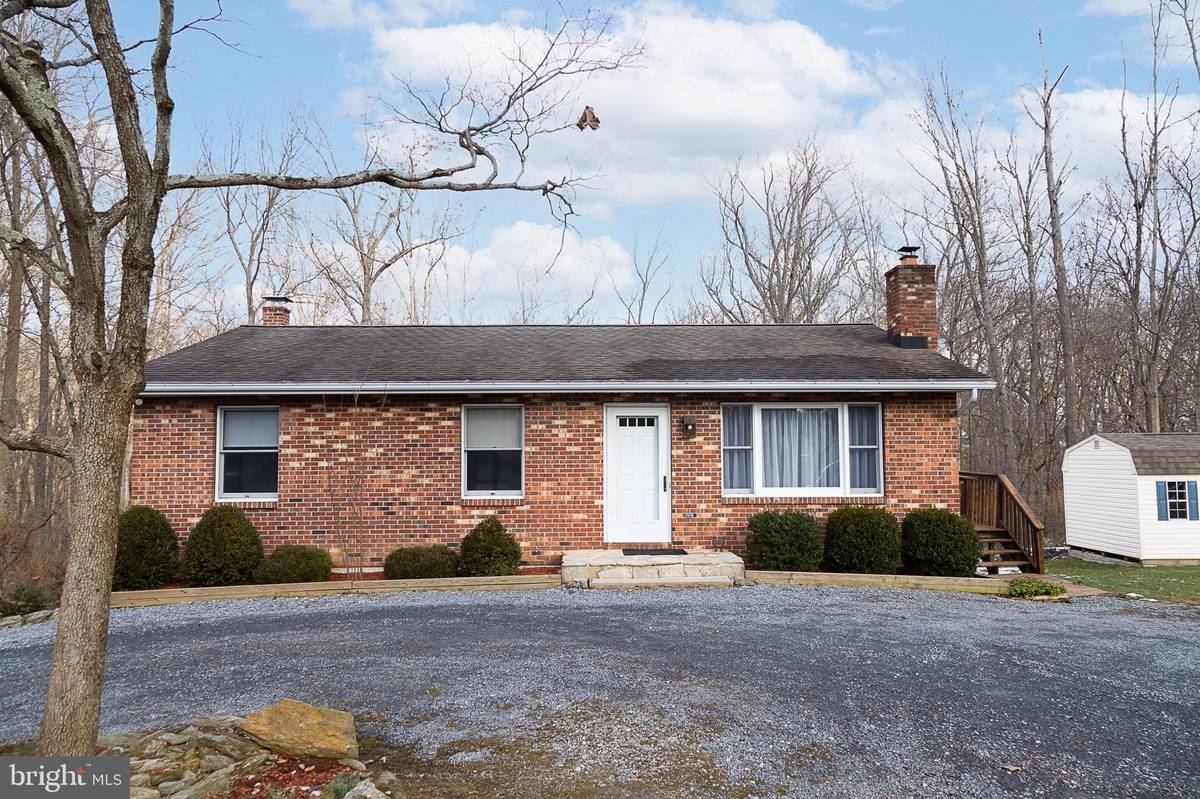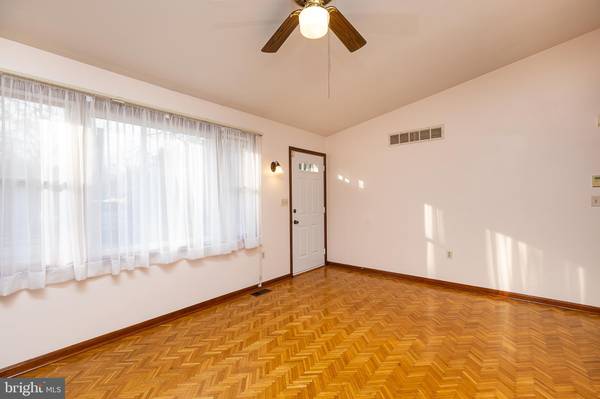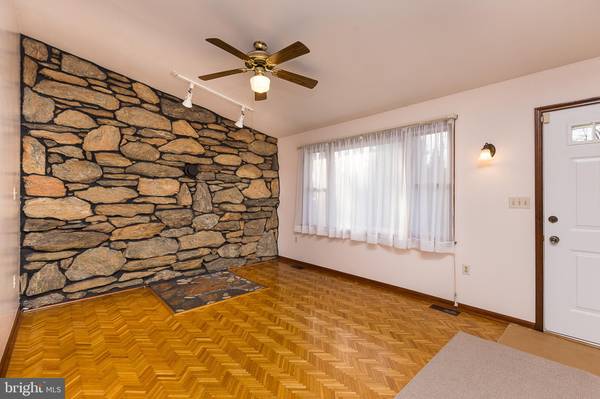$433,000
$419,900
3.1%For more information regarding the value of a property, please contact us for a free consultation.
3 Beds
3 Baths
1,920 SqFt
SOLD DATE : 02/17/2022
Key Details
Sold Price $433,000
Property Type Single Family Home
Sub Type Detached
Listing Status Sold
Purchase Type For Sale
Square Footage 1,920 sqft
Price per Sqft $225
Subdivision Shawnee View
MLS Listing ID MDCR2004806
Sold Date 02/17/22
Style Ranch/Rambler
Bedrooms 3
Full Baths 3
HOA Y/N N
Abv Grd Liv Area 1,120
Originating Board BRIGHT
Year Built 1980
Annual Tax Amount $3,091
Tax Year 2021
Lot Size 1.350 Acres
Acres 1.35
Property Description
IMMACULATE RANCHER!! This move-in ready rancher with fully finished basement has over 2000 finished square feet and sits at the very end of a cul-de-sac, with a tree lined driveway taking you back to your own oasis! This 3 bedroom, 3 full bath home has been meticulously kept up and sits on 1.3 private acres, with a stream running through the back! It is idyllic! Enter through the front door to a living room with cathedral ceiling, herring bone pattern hardwood floor, and a stunning natural rock accent wall, all set up with a stone hearth and flue...perfect for a wood stove. The eat-in kitchen boasts a cathedral ceiling, tile floor, room for a large table, slider to the deck, tile backsplash, over-sized pantry, and washer/dryer hookup for those who want complete one-level living! There are 3 bedrooms, including the primary bedroom, which has it's own primary bath and two closets! There is a full hall bath for the other two bedrooms. The finished basement is extremely spacious and includes another amazing natural floor-to-ceiling rock wall with ledge, a wood burning stove, beautiful tile carpeting, and a walk-out slider. The basement also has a room all set up for the laundry if you prefer it in the basement, complete with a natural marble tiled floor. BUT IT GETS EVEN BETTER...the basement also includes a bonus room and fully updated full bath! Bedroom, kids room, hobby room... it can be whatever you need it to be! Walk out of the kitchen onto the wrap around porch to amazing views of your huge backyard with a stream at the far end and nothing but woods beyond that and on either side! A little slice of heaven!! Under the deck is a spacious cement patio with a natural stone retaining wall! Such a bucolic, private setting yet only minutes to 140 and easy travel to Westminster or 795! This is a must see!
Other highlights: Basement is wired for surround sound, the architectural shingle 40 year roof has a warranty that will convey, radon system already in place, and an extremely nice shed on property.
Location
State MD
County Carroll
Zoning RESIDENTIAL
Rooms
Basement Fully Finished, Walkout Level, Outside Entrance, Interior Access
Main Level Bedrooms 3
Interior
Interior Features Carpet, Combination Kitchen/Dining, Entry Level Bedroom, Floor Plan - Traditional, Kitchen - Country, Primary Bath(s), Wood Floors, Wood Stove
Hot Water Electric
Heating Heat Pump(s)
Cooling Central A/C
Flooring Hardwood, Carpet
Equipment Dishwasher, Oven/Range - Electric, Refrigerator, Water Heater
Fireplace N
Appliance Dishwasher, Oven/Range - Electric, Refrigerator, Water Heater
Heat Source Electric
Laundry Basement, Main Floor
Exterior
Exterior Feature Deck(s), Patio(s)
Garage Spaces 4.0
Waterfront N
Water Access N
View Trees/Woods
Roof Type Architectural Shingle
Accessibility None
Porch Deck(s), Patio(s)
Total Parking Spaces 4
Garage N
Building
Lot Description Backs to Trees, Cul-de-sac, Rear Yard, Secluded, Stream/Creek
Story 2
Foundation Permanent
Sewer Septic Exists
Water Well
Architectural Style Ranch/Rambler
Level or Stories 2
Additional Building Above Grade, Below Grade
New Construction N
Schools
Elementary Schools Sandymount
Middle Schools Shiloh
High Schools Westminster
School District Carroll County Public Schools
Others
Senior Community No
Tax ID 0704041747
Ownership Fee Simple
SqFt Source Assessor
Security Features Security System
Special Listing Condition Standard
Read Less Info
Want to know what your home might be worth? Contact us for a FREE valuation!

Our team is ready to help you sell your home for the highest possible price ASAP

Bought with Robert J Chew • Berkshire Hathaway HomeServices PenFed Realty

"My job is to find and attract mastery-based agents to the office, protect the culture, and make sure everyone is happy! "






