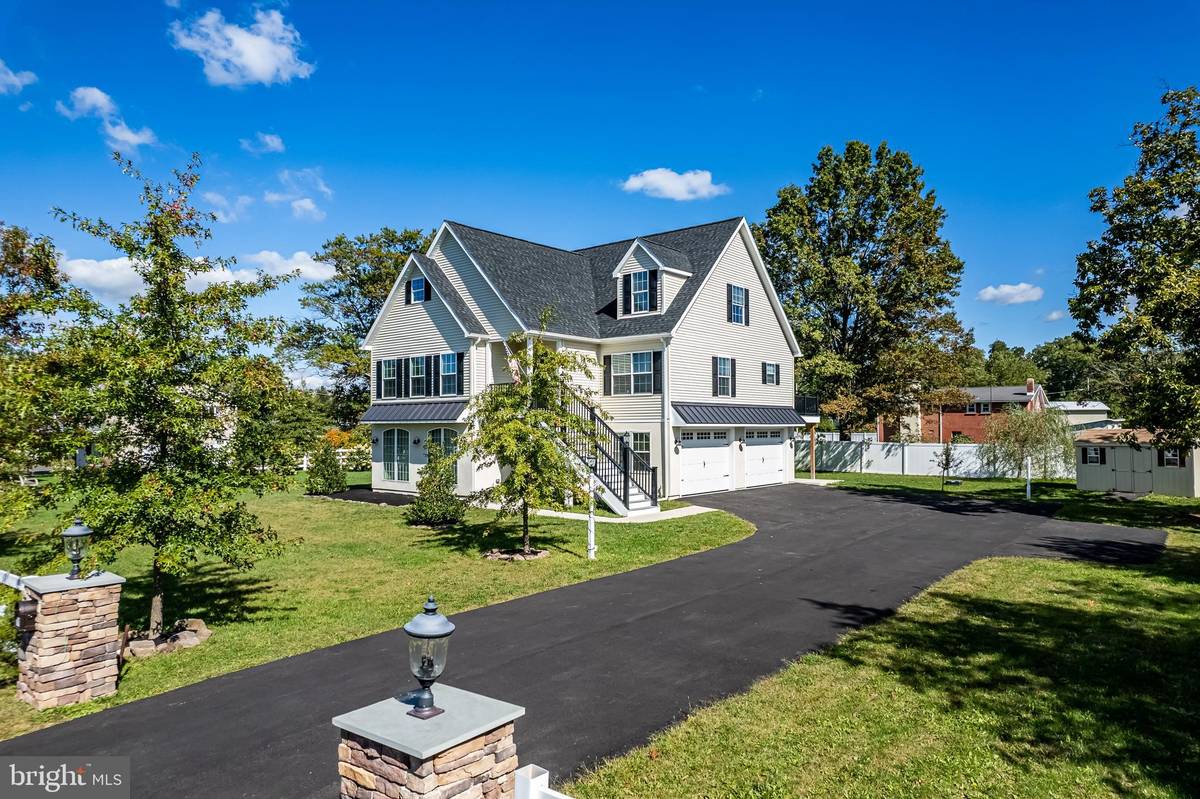$849,900
$849,900
For more information regarding the value of a property, please contact us for a free consultation.
5 Beds
4 Baths
5,200 SqFt
SOLD DATE : 12/15/2021
Key Details
Sold Price $849,900
Property Type Single Family Home
Sub Type Detached
Listing Status Sold
Purchase Type For Sale
Square Footage 5,200 sqft
Price per Sqft $163
Subdivision Abington Woods
MLS Listing ID PAMC2013034
Sold Date 12/15/21
Style Colonial
Bedrooms 5
Full Baths 4
HOA Y/N N
Abv Grd Liv Area 5,200
Originating Board BRIGHT
Year Built 2020
Annual Tax Amount $10,078
Tax Year 2021
Lot Size 2.250 Acres
Acres 2.25
Property Description
Amazing opportunity to own this beautifully landscaped, masterfully built and expertly renovated property with multiple income earning or extended family living options. Located adjacent to the Indian Valley Country Club Golf Course and Pool, these two must-see structures include a NEWLY BUILT beach-house style, 4-5 bed, 3 bath home with first floor private entrance to in-law suite AND a detached 3-car garage with high end apartment loft. These two homes being sold together on just under a 2 acre lot!
Enter the NEWLY built main property through ground floor French doors to first floor in-law suite with a fully equipped kitchen, open concept living area, bedroom, and ensuite bath. Wainscotting, crown molding, and abundant light will accent any décor. Or enter via steps to second floor Trex deck access of main living space featuring open concept living with state-of-the-art kitchen, 2-tiered island, and sliders to outdoor entertaining. This level also features, primary bedroom with walk-in closet and ensuite bath, as well as two additional bedrooms, a shared hall bath, and laundry. Third level offers huge bonus room with closets and full tiled bath that could be used as master bedroom, as well as a second bedroom/office with closets. Attached 2-car garage for storage and automotive needs.
Second structure is original to the property and features a completely renovated, must-see, 3 bed, 2 full bath apartment above a 3-car spacious garage. Apartment features gourmet kitchen with stainless steel, high end appliances, wall oven, and gas cooktop. Beautifully stained hardwood flooring in living and dining rooms, flooded with natural light from abundant windows.
Property located beside Indian Valley Country Club and with golf course, pool, and sport court views. It’s like having a beach home in Pennsylvania!
Location
State PA
County Montgomery
Area Franconia Twp (10634)
Zoning RES
Rooms
Basement Fully Finished
Main Level Bedrooms 1
Interior
Interior Features Kitchen - Eat-In
Hot Water Electric
Heating Forced Air
Cooling Central A/C
Flooring Hardwood
Fireplaces Number 2
Fireplaces Type Fireplace - Glass Doors, Electric, Gas/Propane, Mantel(s)
Equipment Energy Efficient Appliances
Fireplace Y
Window Features Double Hung,Energy Efficient,ENERGY STAR Qualified,Screens
Appliance Energy Efficient Appliances
Heat Source Natural Gas
Laundry Main Floor
Exterior
Garage Garage - Side Entry, Covered Parking
Garage Spaces 5.0
Fence Privacy
Utilities Available Cable TV
Waterfront N
Water Access N
View Golf Course
Roof Type Architectural Shingle
Accessibility Other
Parking Type Attached Garage, Driveway
Attached Garage 5
Total Parking Spaces 5
Garage Y
Building
Lot Description Backs to Trees, Partly Wooded, Rear Yard
Story 3
Foundation Wood
Sewer Public Sewer
Water Well
Architectural Style Colonial
Level or Stories 3
Additional Building Above Grade
Structure Type Dry Wall
New Construction N
Schools
High Schools Souderton Area Senior
School District Souderton Area
Others
Pets Allowed Y
Senior Community No
Tax ID 34-00-00583-004
Ownership Fee Simple
SqFt Source Estimated
Acceptable Financing Conventional, Cash, FHA
Listing Terms Conventional, Cash, FHA
Financing Conventional,Cash,FHA
Special Listing Condition Standard
Pets Description No Pet Restrictions
Read Less Info
Want to know what your home might be worth? Contact us for a FREE valuation!

Our team is ready to help you sell your home for the highest possible price ASAP

Bought with Christa Ward • BHHS Fox & Roach-Collegeville

"My job is to find and attract mastery-based agents to the office, protect the culture, and make sure everyone is happy! "






