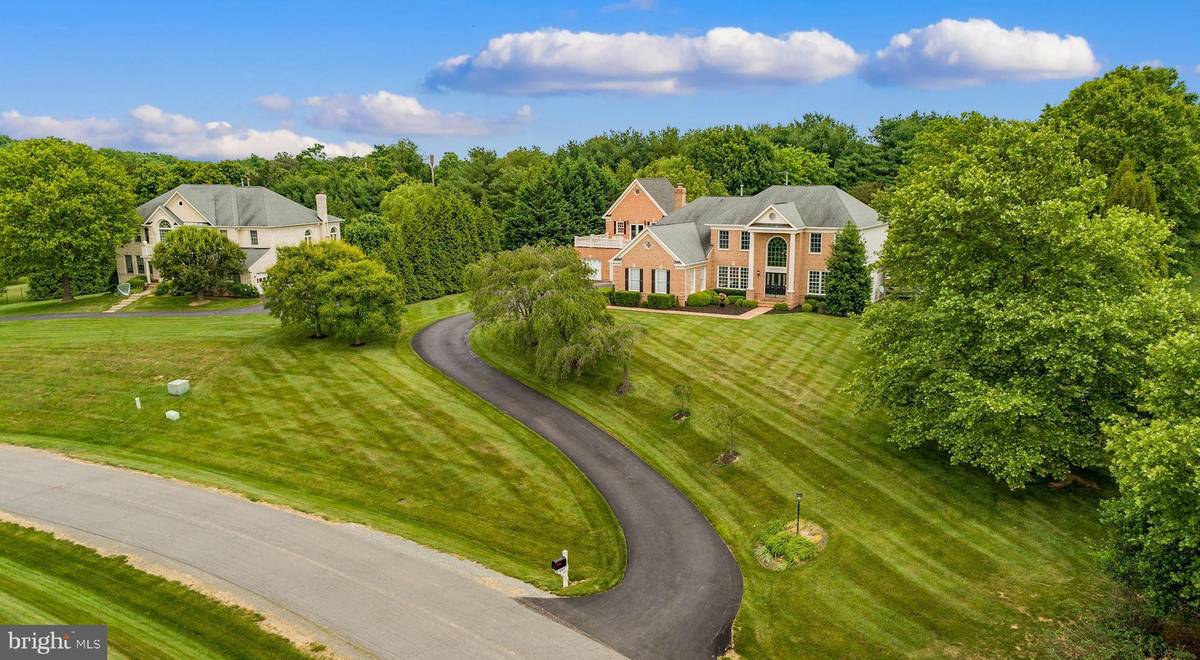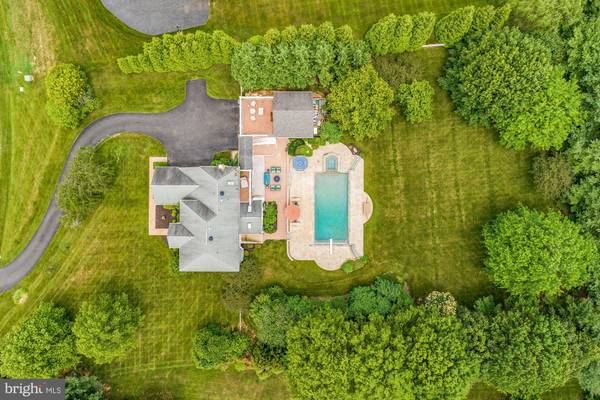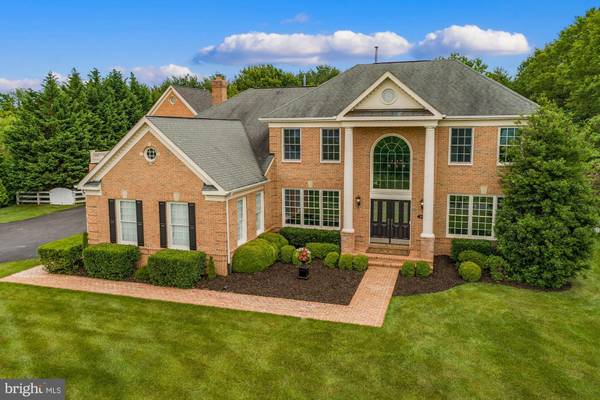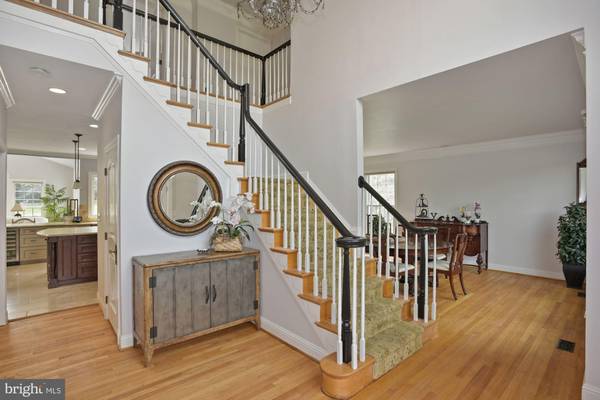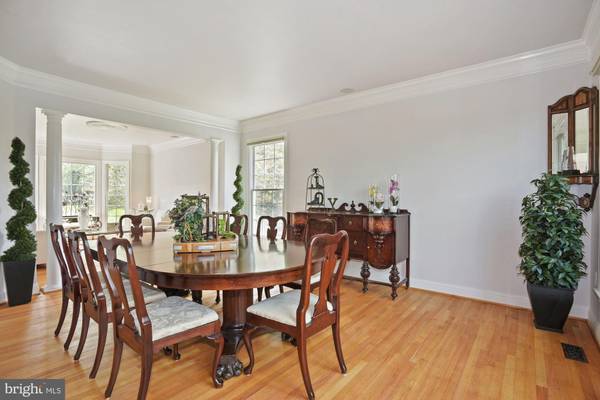$1,820,000
$1,500,000
21.3%For more information regarding the value of a property, please contact us for a free consultation.
5 Beds
6 Baths
3,546 SqFt
SOLD DATE : 07/15/2021
Key Details
Sold Price $1,820,000
Property Type Single Family Home
Sub Type Detached
Listing Status Sold
Purchase Type For Sale
Square Footage 3,546 sqft
Price per Sqft $513
Subdivision The Ridings Of Great Falls
MLS Listing ID VAFX1194572
Sold Date 07/15/21
Style Traditional
Bedrooms 5
Full Baths 5
Half Baths 1
HOA Fees $108/qua
HOA Y/N Y
Abv Grd Liv Area 3,546
Originating Board BRIGHT
Year Built 1994
Annual Tax Amount $13,850
Tax Year 2020
Lot Size 1.831 Acres
Acres 1.83
Property Description
This summer, picture yourself in a resort like setting with 11 ft. deep salt-water pool, plenty of privacy, in a home carefully maintained by the original owner. Plenty of room to spread out, both inside and out. The home has many updates, including newly refinished hardwoods, a television in the mirror in the owners spa-like bathroom, a safe for valuables in a walk-in closet, wine storage, generous plantings, to name a few. Geo-thermal heating in main home. Generac generator. PUBLIC water and sewer. ****************************************************************************************************************** This gorgeous home offers great flexibility for work, study, and staying physically fit. It is an entertainers dream with a built-in wine cave, a wet bar, media room with surround sound and office space on the lower level. Speakers in Family, Dining, Sunroom and Outdoors. A tech home where everything can be controlled by your phone, even when you are away. ****************************************************************************************************************** A car buffs dream with his and her garages. Additional four bay garage with apartment above for in-laws, guests, au-pair, or housekeeper. Could easily be an artist's atelier. Separate hot water in apartment. Apartment with sunny deck and views of the Blue Ridge Mountains shows like a 5 Star hotel. ****************************************************************************************************************** Great Falls has a small town feel yet near the large metro area of Washington, D.C. Home to River Bend Park, a nature preserve along the Potomac. Home to Great Falls Park with the dramatic Great Falls. The Village Center serves as the heart of the community with family friendly events throughout the year. Great Falls also has a vibrant artist community.
Location
State VA
County Fairfax
Zoning 100
Direction West
Rooms
Basement Full, Connecting Stairway, Fully Finished, Outside Entrance, Rear Entrance, Walkout Stairs
Interior
Interior Features Breakfast Area, Bar, Butlers Pantry, Ceiling Fan(s), Family Room Off Kitchen, Floor Plan - Traditional, Formal/Separate Dining Room, Kitchen - Eat-In, Kitchen - Gourmet, Kitchen - Island, Kitchen - Table Space, Pantry, Skylight(s), Recessed Lighting, Upgraded Countertops, Walk-in Closet(s), Wine Storage, Wood Floors
Hot Water Natural Gas
Heating Forced Air
Cooling Central A/C, Ceiling Fan(s), Geothermal
Flooring Hardwood, Ceramic Tile
Fireplaces Number 1
Fireplaces Type Wood
Equipment Cooktop, Dishwasher, Disposal, Exhaust Fan, Icemaker, Oven - Double, Refrigerator, Stainless Steel Appliances
Fireplace Y
Appliance Cooktop, Dishwasher, Disposal, Exhaust Fan, Icemaker, Oven - Double, Refrigerator, Stainless Steel Appliances
Heat Source Geo-thermal
Exterior
Exterior Feature Balconies- Multiple, Brick, Patio(s), Porch(es)
Garage Additional Storage Area, Garage - Side Entry, Garage Door Opener, Oversized
Garage Spaces 7.0
Pool Heated, In Ground, Pool/Spa Combo, Saltwater
Waterfront N
Water Access N
View Mountain, Scenic Vista, Trees/Woods
Accessibility None
Porch Balconies- Multiple, Brick, Patio(s), Porch(es)
Parking Type Attached Carport, Detached Garage
Total Parking Spaces 7
Garage Y
Building
Lot Description Landscaping, Partly Wooded, Poolside, Private, Trees/Wooded
Story 3
Sewer Public Sewer
Water Public
Architectural Style Traditional
Level or Stories 3
Additional Building Above Grade, Below Grade
New Construction N
Schools
Elementary Schools Forestville
Middle Schools Cooper
High Schools Langley
School District Fairfax County Public Schools
Others
Senior Community No
Tax ID 0062 14 0050
Ownership Fee Simple
SqFt Source Assessor
Acceptable Financing Cash, Conventional
Horse Property N
Listing Terms Cash, Conventional
Financing Cash,Conventional
Special Listing Condition Standard
Read Less Info
Want to know what your home might be worth? Contact us for a FREE valuation!

Our team is ready to help you sell your home for the highest possible price ASAP

Bought with Meagan Marie Mcpheeters • Keller Williams Realty

"My job is to find and attract mastery-based agents to the office, protect the culture, and make sure everyone is happy! "

