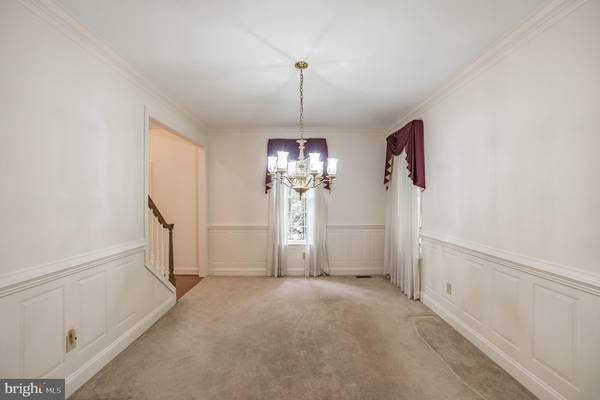$495,000
$495,000
For more information regarding the value of a property, please contact us for a free consultation.
4 Beds
4 Baths
3,025 SqFt
SOLD DATE : 11/30/2022
Key Details
Sold Price $495,000
Property Type Townhouse
Sub Type End of Row/Townhouse
Listing Status Sold
Purchase Type For Sale
Square Footage 3,025 sqft
Price per Sqft $163
Subdivision Mills At Rose Valley
MLS Listing ID PADE2035886
Sold Date 11/30/22
Style Colonial
Bedrooms 4
Full Baths 3
Half Baths 1
HOA Fees $398/mo
HOA Y/N Y
Abv Grd Liv Area 3,025
Originating Board BRIGHT
Year Built 1998
Annual Tax Amount $11,715
Tax Year 2021
Lot Dimensions 0.00 x 0.00
Property Description
Welcome Home!! The Mills @ Rose Valley is an amazing, park like setting of beautiful townhomes. Come see this marvelous 4 bedroom, 3 1/2 baths home with a finished basement and a 1st Floor Master suite. There is over 3,000 sq . feet of home to enjoy. A lovely hardwood floor greets you upon entry. To your right is the formal living room & to your left is the dining room with REAL wainscoting. As you enter the kitchen and great room you are struck by the natural light. Plenty of fine cabinetry and an island sink that faces the activity of the great room. Gas fireplace gives the room a warm feel and there are sliders that lead to a private deck. First floor primary bedroom has a triple closet in the bedroom along with a walk in closet and a full primary bathroom with large tub and a separate shower. . Also on the first floor are laundry facilities with access to the 2 car garage & a powder room. 2nd level has 2 large bedrooms that share a full hall bath. One bedroom has a 2 double closets and the other has a triple closet. The lower level has another large finished space along with a 4th bedroom with 2 double closets and a full hall bath. There is the HVAC room that can handle all of your storage needs. This townhome is ready for its new owner. The home was completely painted in the last week. Do not miss this fantastic home.
Location
State PA
County Delaware
Area Nether Providence Twp (10434)
Zoning RESIDENTIAL
Rooms
Other Rooms Living Room, Dining Room, Primary Bedroom, Bedroom 2, Bedroom 3, Bedroom 4, Kitchen, Family Room, Great Room, Laundry, Utility Room
Basement Poured Concrete
Main Level Bedrooms 1
Interior
Interior Features Breakfast Area, Carpet, Ceiling Fan(s), Central Vacuum, Chair Railings, Crown Moldings, Family Room Off Kitchen, Floor Plan - Open, Kitchen - Eat-In, Kitchen - Island, Primary Bath(s), Wood Floors, Wainscotting
Hot Water Natural Gas
Heating Forced Air
Cooling Central A/C
Flooring Carpet, Hardwood
Fireplaces Number 1
Fireplaces Type Gas/Propane
Equipment Built-In Range, Central Vacuum, Dishwasher, Dryer, Microwave, Oven - Self Cleaning, Refrigerator, Washer
Furnishings No
Fireplace Y
Window Features ENERGY STAR Qualified,Double Hung,Sliding
Appliance Built-In Range, Central Vacuum, Dishwasher, Dryer, Microwave, Oven - Self Cleaning, Refrigerator, Washer
Heat Source Natural Gas
Laundry Main Floor
Exterior
Exterior Feature Deck(s)
Garage Garage - Front Entry, Garage Door Opener, Built In, Inside Access
Garage Spaces 5.0
Utilities Available Cable TV
Waterfront N
Water Access N
Roof Type Architectural Shingle,Pitched
Accessibility None
Porch Deck(s)
Parking Type Attached Garage, Driveway, On Street
Attached Garage 2
Total Parking Spaces 5
Garage Y
Building
Story 2
Foundation Concrete Perimeter
Sewer Public Sewer
Water Public
Architectural Style Colonial
Level or Stories 2
Additional Building Above Grade, Below Grade
Structure Type Dry Wall
New Construction N
Schools
Middle Schools Strath Haven
High Schools Strath Haven
School District Wallingford-Swarthmore
Others
Senior Community No
Tax ID 34-00-02462-50
Ownership Fee Simple
SqFt Source Assessor
Acceptable Financing Cash, FHA, Conventional
Listing Terms Cash, FHA, Conventional
Financing Cash,FHA,Conventional
Special Listing Condition Standard
Read Less Info
Want to know what your home might be worth? Contact us for a FREE valuation!

Our team is ready to help you sell your home for the highest possible price ASAP

Bought with Roberta Geddis • Bex Home Services

"My job is to find and attract mastery-based agents to the office, protect the culture, and make sure everyone is happy! "






