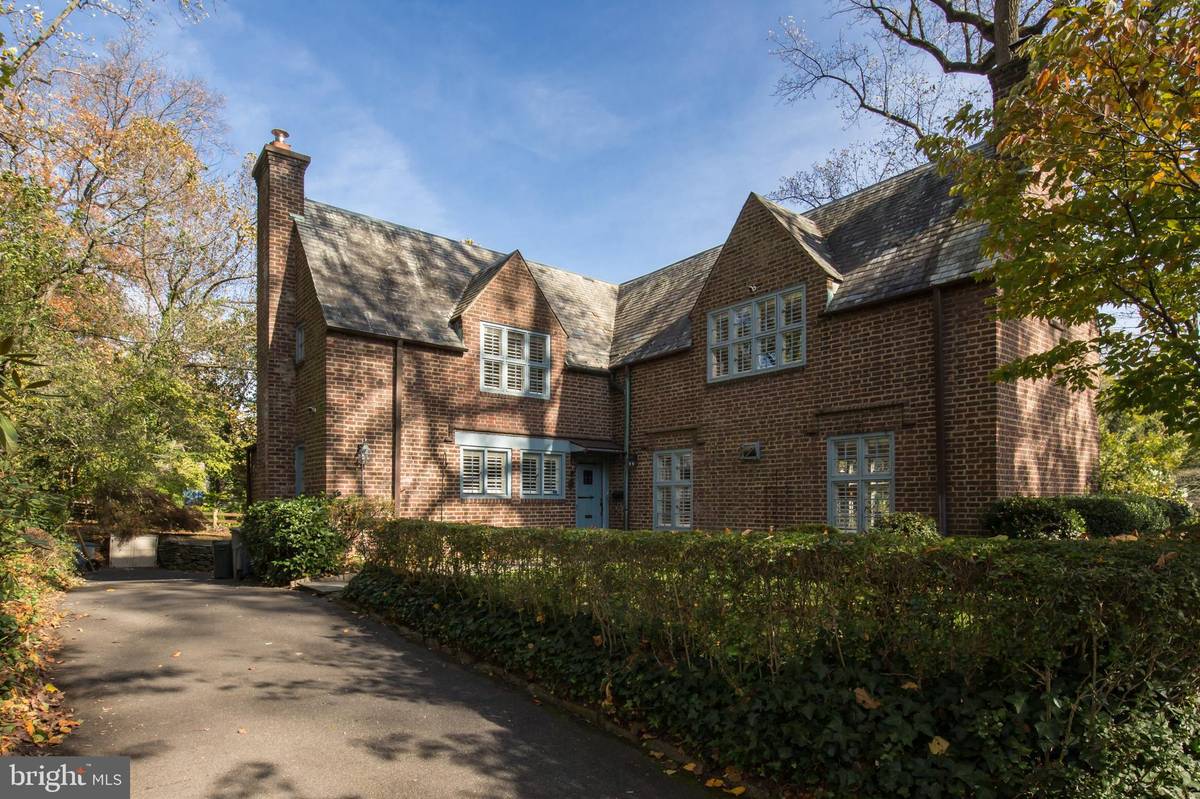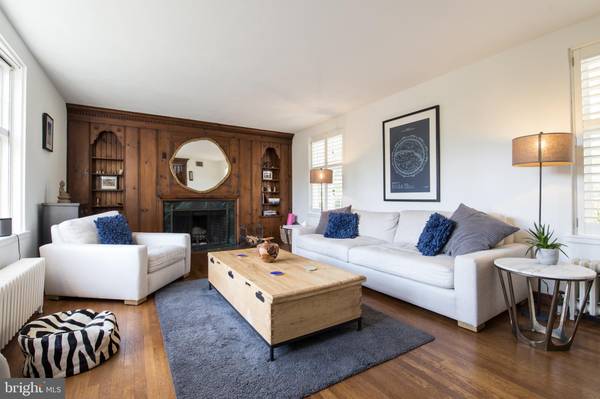$711,500
$711,500
For more information regarding the value of a property, please contact us for a free consultation.
3 Beds
3 Baths
2,312 SqFt
SOLD DATE : 02/17/2021
Key Details
Sold Price $711,500
Property Type Single Family Home
Sub Type Detached
Listing Status Sold
Purchase Type For Sale
Square Footage 2,312 sqft
Price per Sqft $307
Subdivision Wyndmoor
MLS Listing ID PAMC669024
Sold Date 02/17/21
Style Tudor
Bedrooms 3
Full Baths 2
Half Baths 1
HOA Y/N N
Abv Grd Liv Area 2,312
Originating Board BRIGHT
Year Built 1924
Annual Tax Amount $9,973
Tax Year 2021
Lot Size 0.317 Acres
Acres 0.32
Lot Dimensions 143.00 x 0.00
Property Description
Charming brick Tudor located in Wyndmoor is the perfect blend of 1929 architecture and craftsmanship with modern upgrades. The house sits on a corner lot looking out to professionally landscaped yard and gardens. Cleverly configured to maximize natural light, the house captures sunlight throughout the day. The front door opens to an entrance hall with pine moulding and banister, slate floors, and arched doors. The elegant living room, with built-in library shelves and a cozy marble fireplace, looks out to the slate patio, manicured yard, and mature trees...a perfect outdoor space for barbecues and summer get-togethers. A formal dining room leads to the eat-in kitchen--a true cook's kitchen with granite counter tops, 4-burner Dacor gas stove, wine cooler, gas burning wood stove, with enough room for holiday parties and dinners. A nearby closet hides a stackable washer/dryer, while a butler's pantry with bar sink and cherry cabinet makes entertaining easy. The lovely sun porch is the perfect place for morning coffee or afternoon tea, complete with garden views. Finished family room in the basement has access to the two-car garage. Upstairs there are 3 well-sized bedrooms with period arched doorways and built-ins, two newly renovated full bathrooms, and access to the attic for additional storage. Recent improvements and highlights include: 3 renovated bathrooms, new kitchen appliances, freshly painted windows and interior, redone floors, lined fireplace chimney, new basement flooring/ceiling/drainage, trees trimmed or removed. 2 zoned central air. Here is the perfect opportunity to live in a beautiful, manageable house with a spacious yard just steps to Chestnut Hill, Regional Rail Lines, Willow Grove Ave with the benefit of being in Springfield Township and School District. Call today for a showing!!!
Location
State PA
County Montgomery
Area Springfield Twp (10652)
Zoning A
Rooms
Basement Full
Interior
Hot Water Natural Gas
Heating Radiator
Cooling Central A/C
Flooring Hardwood, Ceramic Tile
Fireplaces Number 1
Heat Source Oil
Exterior
Garage Additional Storage Area
Garage Spaces 2.0
Utilities Available Cable TV Available, Electric Available, Natural Gas Available, Sewer Available, Water Available
Waterfront N
Water Access N
Roof Type Slate
Accessibility None
Parking Type Attached Garage, Driveway, Off Street, On Street
Attached Garage 2
Total Parking Spaces 2
Garage Y
Building
Story 2
Sewer Public Sewer
Water Public
Architectural Style Tudor
Level or Stories 2
Additional Building Above Grade, Below Grade
Structure Type Dry Wall,Plaster Walls
New Construction N
Schools
Middle Schools Springfield Township
High Schools Springfield Township
School District Springfield Township
Others
Senior Community No
Tax ID 52-00-14188-007
Ownership Fee Simple
SqFt Source Assessor
Special Listing Condition Standard
Read Less Info
Want to know what your home might be worth? Contact us for a FREE valuation!

Our team is ready to help you sell your home for the highest possible price ASAP

Bought with Loretta C Witt • BHHS Fox & Roach-Chestnut Hill

"My job is to find and attract mastery-based agents to the office, protect the culture, and make sure everyone is happy! "






