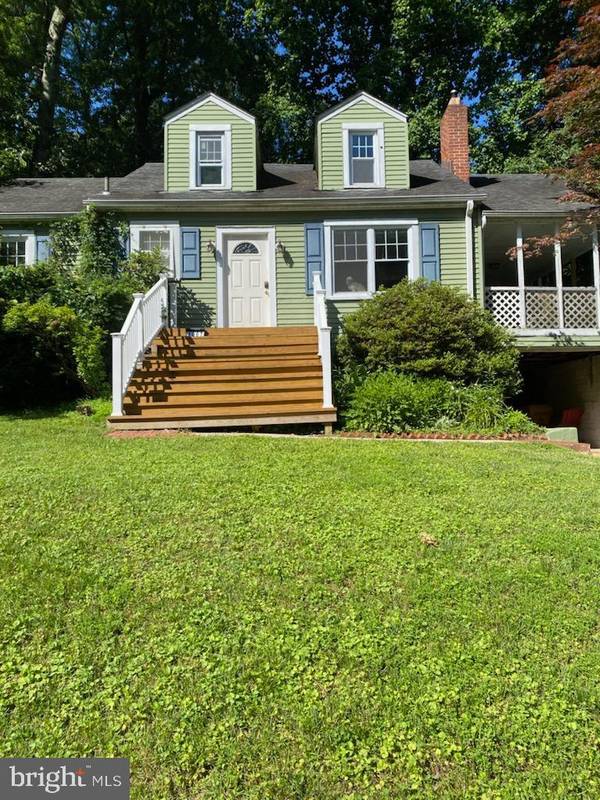$300,000
$324,900
7.7%For more information regarding the value of a property, please contact us for a free consultation.
4 Beds
2 Baths
1,490 SqFt
SOLD DATE : 08/13/2021
Key Details
Sold Price $300,000
Property Type Single Family Home
Sub Type Detached
Listing Status Sold
Purchase Type For Sale
Square Footage 1,490 sqft
Price per Sqft $201
Subdivision None Available
MLS Listing ID MDAA470832
Sold Date 08/13/21
Style Cape Cod
Bedrooms 4
Full Baths 2
HOA Y/N N
Abv Grd Liv Area 1,490
Originating Board BRIGHT
Year Built 1940
Annual Tax Amount $3,509
Tax Year 2020
Lot Size 2.078 Acres
Acres 2.08
Property Description
*Please continue to show for back ups! Welcome this wooded paradise! This home is situated on a double lot with 2 total acres of land. Great opportunity to bring this property back to its former glory! Home offers 3 bedrooms and 2 full baths. The unfinished basement offers plenty of room to expand and offers an additional crawlspace for plenty of storage. Upper level with large open room that could double as master, full bath and study area with additional storage. Roof is approximately 15 years old. New water heater. Septic drain field was replaced approximately 10 years ago. 1 car garage. Beautiful mature trees and landscaping. Great potential with side porch which could be enclosed for additional living space or restored back to screened porch to enjoy wooded views. DO NOT WALK ON DECK, NOT STRUCTUALLY SOUND. Property offered As Is. Cash or Rehab loan only. Owner states septic is 1500 gallon tank
IMMUNE COMPROMISED RESIDENT. NO MORE THAN THREE VISITORS AT A TIME AND MUST WEAR A MASK EVEN IF VACCINATED
Location
State MD
County Anne Arundel
Zoning RLD
Rooms
Other Rooms Living Room, Kitchen, Study, Other
Basement Daylight, Partial, Outside Entrance, Walkout Level, Space For Rooms, Partial
Main Level Bedrooms 3
Interior
Interior Features Carpet, Combination Dining/Living, Floor Plan - Traditional
Hot Water Electric
Heating Baseboard - Electric
Cooling Window Unit(s)
Equipment Disposal, Dryer, Exhaust Fan, Oven/Range - Electric, Washer, Water Heater
Fireplace N
Appliance Disposal, Dryer, Exhaust Fan, Oven/Range - Electric, Washer, Water Heater
Heat Source Electric
Exterior
Garage Garage - Front Entry
Garage Spaces 1.0
Waterfront N
Water Access N
View Trees/Woods
Accessibility None
Parking Type Attached Garage
Attached Garage 1
Total Parking Spaces 1
Garage Y
Building
Story 2
Sewer Community Septic Tank, Private Septic Tank
Water Well
Architectural Style Cape Cod
Level or Stories 2
Additional Building Above Grade, Below Grade
New Construction N
Schools
School District Anne Arundel County Public Schools
Others
Senior Community No
Tax ID 020200008527506
Ownership Fee Simple
SqFt Source Estimated
Acceptable Financing Cash, Other, FHA 203(k)
Listing Terms Cash, Other, FHA 203(k)
Financing Cash,Other,FHA 203(k)
Special Listing Condition Standard
Read Less Info
Want to know what your home might be worth? Contact us for a FREE valuation!

Our team is ready to help you sell your home for the highest possible price ASAP

Bought with Barb E Gregory • Capital Realty

"My job is to find and attract mastery-based agents to the office, protect the culture, and make sure everyone is happy! "






