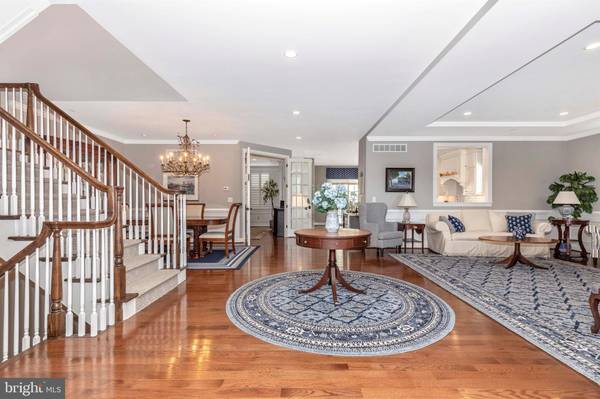$875,000
$875,000
For more information regarding the value of a property, please contact us for a free consultation.
3 Beds
3 Baths
3,430 SqFt
SOLD DATE : 10/19/2021
Key Details
Sold Price $875,000
Property Type Townhouse
Sub Type End of Row/Townhouse
Listing Status Sold
Purchase Type For Sale
Square Footage 3,430 sqft
Price per Sqft $255
Subdivision Reserve At Creekside
MLS Listing ID PAMC2000935
Sold Date 10/19/21
Style Traditional
Bedrooms 3
Full Baths 2
Half Baths 1
HOA Fees $330/mo
HOA Y/N Y
Abv Grd Liv Area 3,276
Originating Board BRIGHT
Year Built 2018
Annual Tax Amount $9,964
Tax Year 2020
Lot Size 5,445 Sqft
Acres 0.13
Lot Dimensions 49.00 x 0.00
Property Description
Welcome Home to 330 Whitemarsh Drive in the Reserve at Creekside. This outstanding end unit luxury carriage home is loaded with every feature you're looking for. Open floor plan, gourmet kitchen, gleaming hardwood floors, open staircase, elevator and so much more. You'll love the resort style living with beautiful clubhouse, pool and fitness room. You will never have to shovel again, snow removal includes driveway and walkway. The Reserve at Creekside is nesteld in Whitemarsh Township, just minutes from Chestnut Hill and surrounded by beautiful parks, golf courses and recreational facilites. Award winning Colonial School District.
Location
State PA
County Montgomery
Area Whitemarsh Twp (10665)
Zoning 1101 RES
Rooms
Other Rooms Dining Room, Primary Bedroom, Bedroom 2, Bedroom 3, Kitchen, Study, Great Room, Laundry, Primary Bathroom, Full Bath
Basement Full
Interior
Interior Features Elevator, Breakfast Area, Butlers Pantry, Crown Moldings, Family Room Off Kitchen, Floor Plan - Open, Kitchen - Gourmet, Kitchen - Island, Recessed Lighting, Sprinkler System, Upgraded Countertops, Walk-in Closet(s), Window Treatments, Wood Floors
Hot Water Natural Gas
Heating Forced Air
Cooling Central A/C
Flooring Hardwood
Fireplaces Number 1
Fireplaces Type Corner, Gas/Propane
Fireplace Y
Heat Source Natural Gas
Laundry Upper Floor
Exterior
Garage Garage Door Opener, Built In, Inside Access
Garage Spaces 2.0
Amenities Available Club House, Fitness Center, Pool - Outdoor
Waterfront N
Water Access N
Accessibility Elevator
Parking Type Attached Garage
Attached Garage 2
Total Parking Spaces 2
Garage Y
Building
Story 2
Foundation Concrete Perimeter
Sewer Public Sewer
Water Public
Architectural Style Traditional
Level or Stories 2
Additional Building Above Grade, Below Grade
Structure Type 9'+ Ceilings
New Construction N
Schools
Elementary Schools Whitemarsh
Middle Schools Colonial
High Schools Plymouth Whitemarsh
School District Colonial
Others
HOA Fee Include Common Area Maintenance,Lawn Maintenance,Management,Pool(s),Snow Removal,Recreation Facility
Senior Community No
Tax ID 65-00-03885-363
Ownership Fee Simple
SqFt Source Assessor
Security Features Security System,Sprinkler System - Indoor
Special Listing Condition Standard
Read Less Info
Want to know what your home might be worth? Contact us for a FREE valuation!

Our team is ready to help you sell your home for the highest possible price ASAP

Bought with Non Member • Metropolitan Regional Information Systems, Inc.

"My job is to find and attract mastery-based agents to the office, protect the culture, and make sure everyone is happy! "






