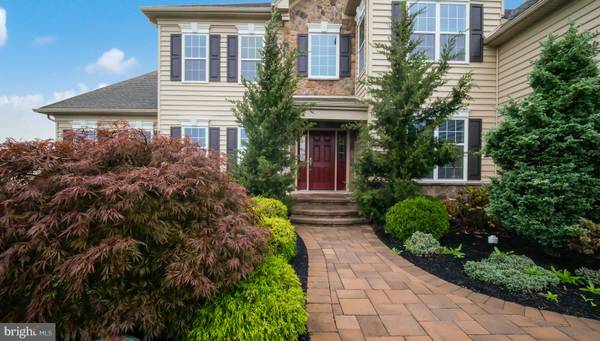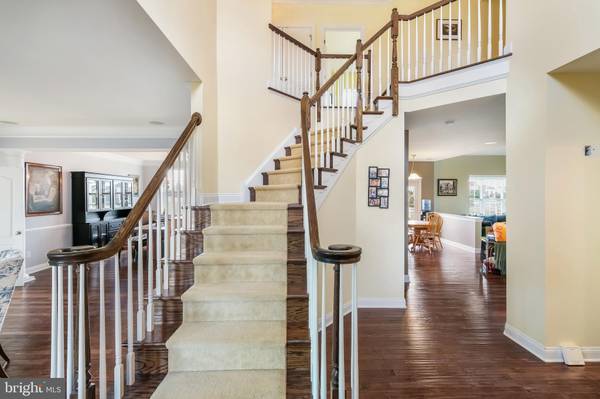$780,000
$815,000
4.3%For more information regarding the value of a property, please contact us for a free consultation.
4 Beds
4 Baths
3,898 SqFt
SOLD DATE : 01/22/2021
Key Details
Sold Price $780,000
Property Type Single Family Home
Sub Type Detached
Listing Status Sold
Purchase Type For Sale
Square Footage 3,898 sqft
Price per Sqft $200
Subdivision Plumstead Chase
MLS Listing ID PABU506036
Sold Date 01/22/21
Style Colonial
Bedrooms 4
Full Baths 3
Half Baths 1
HOA Y/N N
Abv Grd Liv Area 3,898
Originating Board BRIGHT
Year Built 2013
Annual Tax Amount $13,095
Tax Year 2020
Lot Size 0.488 Acres
Acres 0.49
Lot Dimensions 96.00 x 175.00
Property Description
STUNNING Stone Front Colonial now available in desirable "Plumstead Chase"! This 4 Bedroom/3.5 Home boasts many upgrades including a Brand New Stone Front and Vinyl Siding Exterior. This Walkable Neighborhood gives you that Blue SKY, OPEN Space "Feel" but is minutes from the Center of Historic Doylestown. Enter the Grand Two Story Foyer with Turned Staircase, Loads of Natural Light and Dark Stained Hand-scraped Hardwood Floors. The Convenient First Floor Office is just off the Foyer and is perfect for Working from Home. The Light Filled Living Room with its Upscale Crown Molding flows into the HUGE Dining Room with Enough Room for the Whole Family at Thanksgiving Dinner! The UPGRADED Conservatory sits just off the Living Room and can be used for Home Schooling, Exercise, Art Studio or a SECOND Office? The High End Gourmet Kitchen features a Large Granite Island, Upgraded Cherry Cabinets, Stainless Steel Appliances, Tile Back Splash, Palladium Window over the Sink and VIEWS from Every Window. The Kitchen is OPEN to the Breakfast Area and Family Room with Floor to Ceiling STONE Fireplace with Raised Hearth and a Charming BACK Staircase. Upstairs, the Master Suite is Beautifully Sized with a Sweet Sitting Area and Tray Ceiling. The WALK-IN Closet is HUGE with Angled Ceiling and Window. Luxuriate in your Master Bath with Soaking Tub and Double Sink. Three Additional Good Sized Bedrooms Plus a Hall Bath complete the Upstairs. Need more space? The Finished Basement has a FULL BATH, a Finished Area for TV/Gaming Plus a "Movie Theater" That is Ready to Go--just waiting for your Screen and Projector! There is also a HUGE Storage Space in the Basement. Outside, the .48 Acre Lot has a Fenced-in Backyard and Views of Bucks County Silos in the distance. You can hop on the Walking Trail right outside the home or walk to the Park next door. A 3 Car Garage and "Whole House Generator" are an added Bonus to this 3898 sq.ft. home. Award Winning Central Bucks School District. Welcome Home!
Location
State PA
County Bucks
Area Plumstead Twp (10134)
Zoning R1
Rooms
Other Rooms Living Room, Dining Room, Bedroom 2, Bedroom 3, Bedroom 4, Kitchen, Game Room, Family Room, Basement, Bedroom 1, 2nd Stry Fam Ovrlk, Laundry, Office, Media Room, Bathroom 1, Bathroom 2, Bathroom 3, Conservatory Room, Half Bath
Basement Full, Partially Finished
Interior
Interior Features Crown Moldings, Double/Dual Staircase, Family Room Off Kitchen, Formal/Separate Dining Room, Kitchen - Eat-In, Kitchen - Gourmet, Pantry, Upgraded Countertops, Walk-in Closet(s), Wood Floors
Hot Water Propane
Heating Forced Air
Cooling Central A/C
Flooring Hardwood, Carpet, Ceramic Tile
Fireplaces Number 1
Fireplaces Type Gas/Propane
Equipment Built-In Microwave, Dishwasher, Disposal, Oven - Wall, Refrigerator, Stainless Steel Appliances, Cooktop, Range Hood, Six Burner Stove
Furnishings No
Fireplace Y
Appliance Built-In Microwave, Dishwasher, Disposal, Oven - Wall, Refrigerator, Stainless Steel Appliances, Cooktop, Range Hood, Six Burner Stove
Heat Source Propane - Leased
Laundry Main Floor
Exterior
Garage Garage - Side Entry, Garage Door Opener, Inside Access
Garage Spaces 3.0
Utilities Available Cable TV, Propane
Waterfront N
Water Access N
Roof Type Asphalt
Accessibility None
Attached Garage 3
Total Parking Spaces 3
Garage Y
Building
Story 2
Sewer Public Sewer
Water Public
Architectural Style Colonial
Level or Stories 2
Additional Building Above Grade, Below Grade
Structure Type 9'+ Ceilings,2 Story Ceilings,Tray Ceilings,Vaulted Ceilings
New Construction N
Schools
Elementary Schools Gayman
Middle Schools Tohickon
High Schools Central Bucks High School East
School District Central Bucks
Others
Pets Allowed Y
Senior Community No
Tax ID 34-015-091-039
Ownership Fee Simple
SqFt Source Assessor
Acceptable Financing Cash, Conventional, FHA, VA
Horse Property N
Listing Terms Cash, Conventional, FHA, VA
Financing Cash,Conventional,FHA,VA
Special Listing Condition Standard
Pets Description No Pet Restrictions
Read Less Info
Want to know what your home might be worth? Contact us for a FREE valuation!

Our team is ready to help you sell your home for the highest possible price ASAP

Bought with Frank Dolski • Coldwell Banker Hearthside-Lahaska

"My job is to find and attract mastery-based agents to the office, protect the culture, and make sure everyone is happy! "






