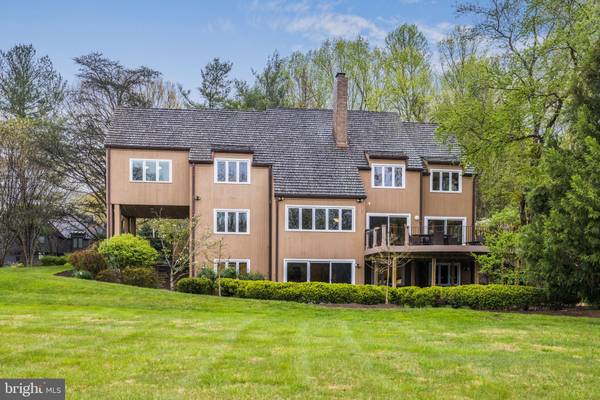$1,690,000
$1,425,000
18.6%For more information regarding the value of a property, please contact us for a free consultation.
4 Beds
4 Baths
3,260 SqFt
SOLD DATE : 06/02/2022
Key Details
Sold Price $1,690,000
Property Type Single Family Home
Sub Type Detached
Listing Status Sold
Purchase Type For Sale
Square Footage 3,260 sqft
Price per Sqft $518
Subdivision Leigh Mill Commons
MLS Listing ID VAFX2059236
Sold Date 06/02/22
Style Contemporary
Bedrooms 4
Full Baths 3
Half Baths 1
HOA Fees $62/ann
HOA Y/N Y
Abv Grd Liv Area 3,260
Originating Board BRIGHT
Year Built 1976
Annual Tax Amount $12,418
Tax Year 2021
Lot Size 0.925 Acres
Acres 0.93
Property Description
You will feel like you are living at a retreat in this modern light filled house with spectacular views from every window of the lushly landscaped which includes a pool & spa and extensive hardscaping * This mint condition house has 4900 sf of living on three levels and has been updated throughout including an owner's suite addition done by Bowa Builders * All three levels have lots of natural light, large double paned windows, LED lighting and bamboo flooring * Main level special features include: airy two story foyer, large living room with 17 ft ceiling and large wood burning fireplace; a front office with walls of built-ins and storage shelves; modern style kitchen Neff cabinetry, granite countertops, pantry and storage closets, two dishwashers, Dacor cooktop, stainless steel refrigerator, oven and microwave and a breakfast nook; family room adjoins kitchen and has sliding glass door to large deck * Upper level special features include: the owner's suite with 10 ft ceilings, large walk-in closet with built-ins, blackout shades, platform bed, sitting room and luxury bath with oversized jet system shower, air bubble tub, two vanities and skylights; two additional bedrooms including a double sized bedroom that can be returned to bedroom #3 and #4; and hall bath and laundry combination: Walkout Lower level special features include: separate entry for a complete in-law or nanny suite including a full kitchen with dishwasher, electric cooktop, refrigerator, double ovens, microwave, sink and garbage disposal; full bath; spacious recreation room with wood burning fireplace and triple glass sliding door to patio, exercise room with mirrored wall and two storage closets and two utility rooms. The entire property is lushly landscaped with a beautiful front entrance and a treelined driveway, professionally designed flower and shrub gardens and a automatic drip irrigation system and extensive Lutron programmable lighting system, a Tennessee flagstone front entrance and guest parking pad with stone wall and walk ways to the pool area and boulder step pathway from front patio to the back patio * The heated pool and spa include a slide, diving board and child safety retractable pool cover * The detached garage is equipped with an EV Charger that can be expanded for a second garage * Off the main level is an expansive Zuri premium with gas line for grill and stairs to pool area * There is a Generac generator that covers 90 percent of the power needs * IMPORTANT! Please see (in documents) the extensive list of capital improvements the sellers completed over the last 20 years * The Leigh Mill Homeowners Association is comprised of 18 homes on approximately one acre lots. In addition, all the homeowners have use of the community 19 acres which includes an open field, a playground, a tennis court (which may be available for pickle ball) and adjacent basketball court * 9203 White Chimney Lane is the first grouping of six houses in Leigh Mill Homeowners Association with the remaining 12 houses at the end of White Chimney ending in a cul de sac. Enjoy hiking on the Difficult Run Hiking path next to the neighborhood that you can enter off Mill Creek Landing and hike all the way to the Potomac River and Great Falls National Park. This location is very assessable to Tysons, the Silver Line Metro and Dulles Airport and just minutes to the quaint Village of Great Falls.
Location
State VA
County Fairfax
Zoning 101
Rooms
Basement Daylight, Full
Interior
Hot Water Electric
Heating Forced Air
Cooling Central A/C
Fireplaces Number 2
Heat Source Electric
Exterior
Garage Covered Parking
Garage Spaces 2.0
Waterfront N
Water Access N
Accessibility Level Entry - Main
Parking Type Detached Garage
Total Parking Spaces 2
Garage Y
Building
Story 3
Foundation Slab
Sewer Septic > # of BR
Water Well
Architectural Style Contemporary
Level or Stories 3
Additional Building Above Grade, Below Grade
New Construction N
Schools
Elementary Schools Colvin Run
Middle Schools Cooper
High Schools Langley
School District Fairfax County Public Schools
Others
Senior Community No
Tax ID 0192 08 0005
Ownership Fee Simple
SqFt Source Assessor
Special Listing Condition Standard
Read Less Info
Want to know what your home might be worth? Contact us for a FREE valuation!

Our team is ready to help you sell your home for the highest possible price ASAP

Bought with Jennifer Burns • Century 21 Redwood Realty

"My job is to find and attract mastery-based agents to the office, protect the culture, and make sure everyone is happy! "






