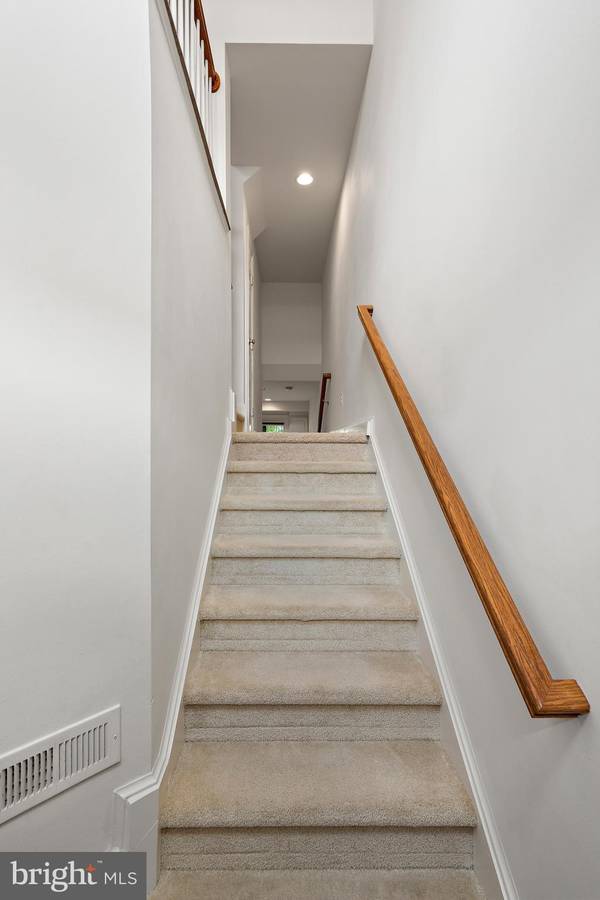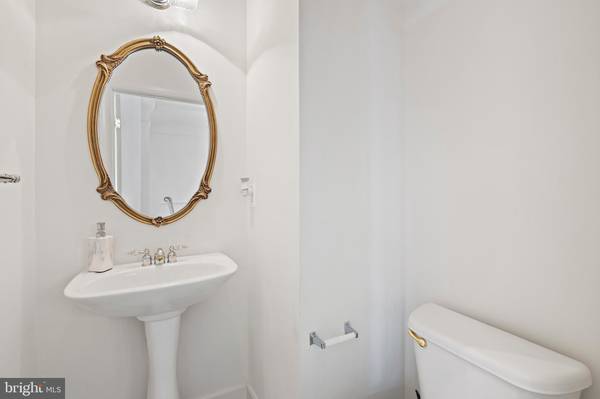$490,000
$485,000
1.0%For more information regarding the value of a property, please contact us for a free consultation.
3 Beds
4 Baths
2,313 SqFt
SOLD DATE : 09/09/2020
Key Details
Sold Price $490,000
Property Type Townhouse
Sub Type Interior Row/Townhouse
Listing Status Sold
Purchase Type For Sale
Square Footage 2,313 sqft
Price per Sqft $211
Subdivision Kirkpatrick Farms
MLS Listing ID VALO417424
Sold Date 09/09/20
Style Other
Bedrooms 3
Full Baths 2
Half Baths 2
HOA Fees $102/mo
HOA Y/N Y
Abv Grd Liv Area 2,313
Originating Board BRIGHT
Year Built 2005
Annual Tax Amount $4,370
Tax Year 2020
Lot Size 2,614 Sqft
Acres 0.06
Property Description
For everyone's safety, Sellers request only the potential contract purchaser(s) and agent enter this property. Masks required (not provided) & booties required (provided); sanitizer/wipes available. All doors will be left ajar & lights on; please refrain from touching surfaces & leave home as presented upon your exit. Your cooperation is much appreciated.Welcome to this move in ready and well-maintained Townhouse in Kirkpatrick Farms. Features 3 bedrooms, 2 full baths & 2 half baths. New carpets, fresh paint, newer kitchen appliances, New Washer, New Dryer, New Water heater, Granite counter tops. Formal dining room/living room opens to eat-in kitchen with island & stainless appliances. Light filled family room walks out onto full-sized deck. Upper level includes 3 bedrooms walk in closet, soaking tub, two additional bedrooms and main hall full bath complete the upper level. Spacious lower level rec room with gas fireplace that leads to a lovely private rear yard. Provides additional outdoor living space. Lower level laundry. Attached 2-car garage with ample parking out front for friends and guests. Short walk to community pool with clubhouse and party room; fitness center, tennis court, playgrounds and walking/jogging paths. Enjoy the Adie lifestyle with convenient access to shopping, dining, local entertainment and major commuter routes sought after public and private schooling.
Location
State VA
County Loudoun
Zoning 05
Rooms
Basement Daylight, Full, Front Entrance, Fully Finished, Garage Access, Heated, Outside Entrance, Rear Entrance
Interior
Interior Features Breakfast Area, Carpet, Ceiling Fan(s), Combination Dining/Living, Kitchen - Eat-In, Kitchen - Island, Primary Bath(s), Recessed Lighting, Window Treatments
Hot Water Natural Gas
Heating Heat Pump(s)
Cooling Central A/C
Fireplaces Number 1
Equipment Built-In Microwave, Cooktop, Dishwasher, Disposal, Dryer - Front Loading, Oven - Double, Oven - Wall, Washer, Water Heater, Stainless Steel Appliances, Refrigerator
Fireplace Y
Appliance Built-In Microwave, Cooktop, Dishwasher, Disposal, Dryer - Front Loading, Oven - Double, Oven - Wall, Washer, Water Heater, Stainless Steel Appliances, Refrigerator
Heat Source Natural Gas
Laundry Basement
Exterior
Garage Garage - Front Entry, Garage Door Opener, Inside Access
Garage Spaces 4.0
Utilities Available Electric Available, Natural Gas Available, Sewer Available, Water Available
Waterfront N
Water Access N
Roof Type Asbestos Shingle
Accessibility Level Entry - Main
Parking Type Attached Garage, Driveway, On Street
Attached Garage 2
Total Parking Spaces 4
Garage Y
Building
Story 3
Sewer Public Septic, Public Sewer
Water Public
Architectural Style Other
Level or Stories 3
Additional Building Above Grade, Below Grade
New Construction N
Schools
Elementary Schools Pinebrook
Middle Schools Mercer
High Schools John Champe
School District Loudoun County Public Schools
Others
HOA Fee Include Common Area Maintenance,Health Club,Management,Recreation Facility,Road Maintenance,Snow Removal,Pool(s)
Senior Community No
Tax ID 206452573000
Ownership Fee Simple
SqFt Source Assessor
Acceptable Financing Cash, Conventional, FHA, VA
Horse Property N
Listing Terms Cash, Conventional, FHA, VA
Financing Cash,Conventional,FHA,VA
Special Listing Condition Standard
Read Less Info
Want to know what your home might be worth? Contact us for a FREE valuation!

Our team is ready to help you sell your home for the highest possible price ASAP

Bought with Raju S Alluri • Alluri Realty, Inc.

"My job is to find and attract mastery-based agents to the office, protect the culture, and make sure everyone is happy! "






