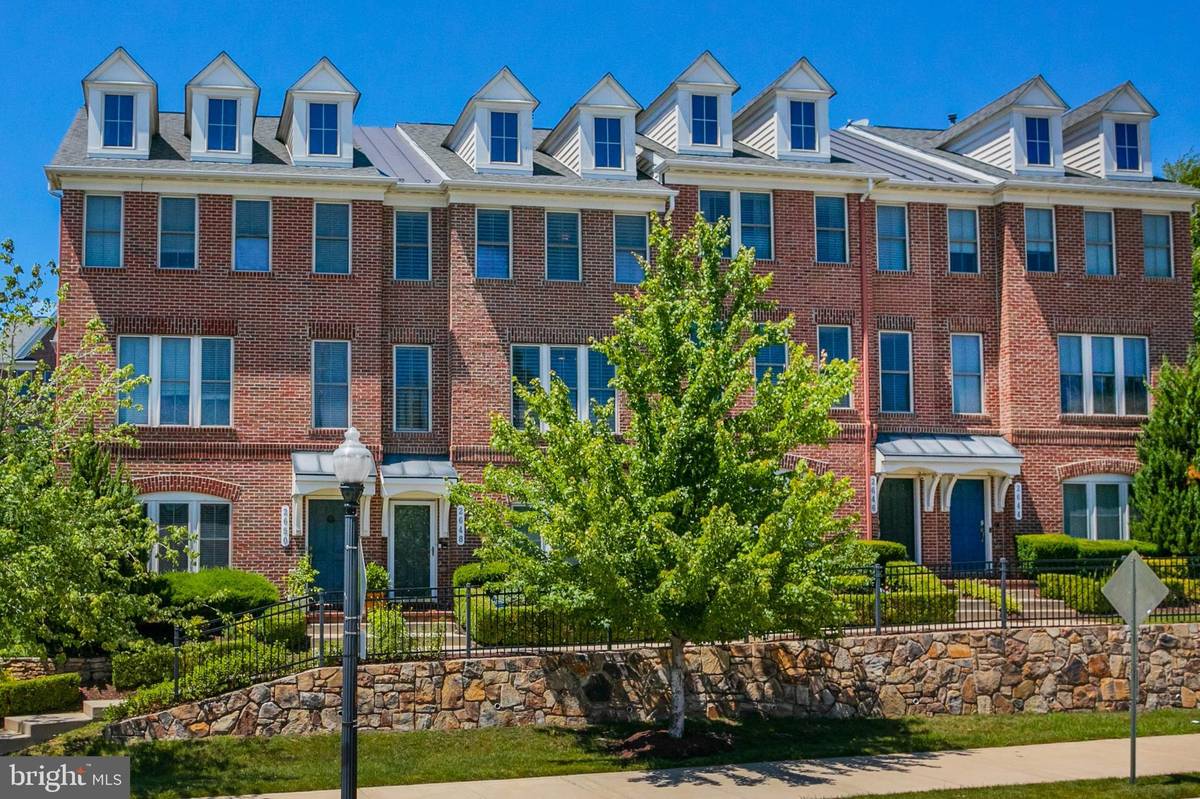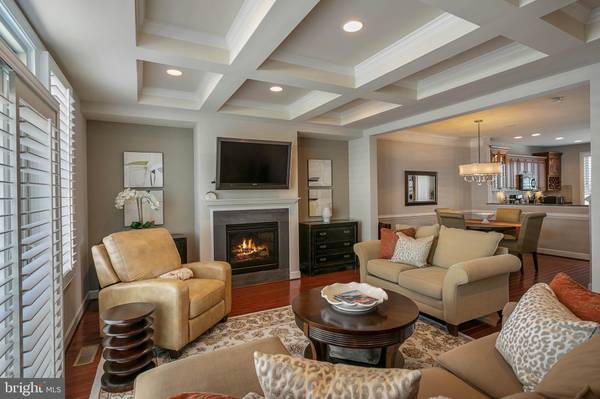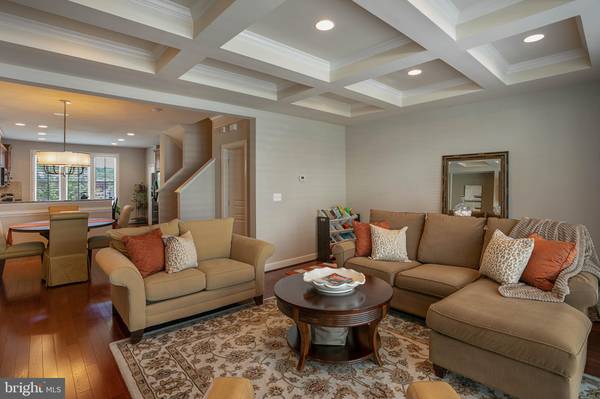$825,000
$839,900
1.8%For more information regarding the value of a property, please contact us for a free consultation.
3 Beds
4 Baths
2,082 SqFt
SOLD DATE : 08/02/2021
Key Details
Sold Price $825,000
Property Type Townhouse
Sub Type Interior Row/Townhouse
Listing Status Sold
Purchase Type For Sale
Square Footage 2,082 sqft
Price per Sqft $396
Subdivision Shirlington Crest
MLS Listing ID VAAR2000382
Sold Date 08/02/21
Style Colonial
Bedrooms 3
Full Baths 3
Half Baths 1
HOA Fees $140/mo
HOA Y/N Y
Abv Grd Liv Area 2,082
Originating Board BRIGHT
Year Built 2009
Annual Tax Amount $7,392
Tax Year 2020
Lot Size 970 Sqft
Acres 0.02
Property Description
Luxury townhome in Shirlington Crest! 3 beds and 3.5 baths on 3 finished levels with over 2,080 sq ft. Gourmet kitchen with upgraded cabinetry, granite counters, 5 burner gas cooktop, large center island and double wall-ovens. The bright and airy main level has an open concept floor plan featuring hardwood floors, coffered ceilings, a gas fireplace. Plantation shutters throughout. Enter on the 1st level to space that can be used as an office or den with its own full bathroom. Walk out to the attached true 2-car garage equipped with upgraded flooring and shelving for storage. Top level rooftop deck is perfect for relaxing or entertaining with remote controlled awning for shade! Integrated sound system throughout the house. Prime location! Walking distance to Shirlington's shops and restaurants and a commuter's dream with easy access to highways. Don't miss!
Location
State VA
County Arlington
Zoning RA14-26
Interior
Interior Features Wood Floors, Floor Plan - Traditional, Kitchen - Gourmet, Primary Bath(s), Walk-in Closet(s)
Hot Water Natural Gas
Heating Forced Air
Cooling Central A/C
Fireplaces Number 1
Equipment Built-In Microwave, Dishwasher, Disposal, Dryer, Washer, Stainless Steel Appliances, Refrigerator
Fireplace Y
Appliance Built-In Microwave, Dishwasher, Disposal, Dryer, Washer, Stainless Steel Appliances, Refrigerator
Heat Source Natural Gas
Exterior
Exterior Feature Roof
Parking Features Inside Access
Garage Spaces 2.0
Water Access N
Accessibility Other
Porch Roof
Attached Garage 2
Total Parking Spaces 2
Garage Y
Building
Story 4
Sewer Public Sewer
Water Public
Architectural Style Colonial
Level or Stories 4
Additional Building Above Grade, Below Grade
New Construction N
Schools
School District Arlington County Public Schools
Others
Senior Community No
Tax ID 31-033-216
Ownership Fee Simple
SqFt Source Assessor
Special Listing Condition Standard
Read Less Info
Want to know what your home might be worth? Contact us for a FREE valuation!

Our team is ready to help you sell your home for the highest possible price ASAP

Bought with Anslie C Stokes Milligan • McEnearney Associates, Inc.
"My job is to find and attract mastery-based agents to the office, protect the culture, and make sure everyone is happy! "






