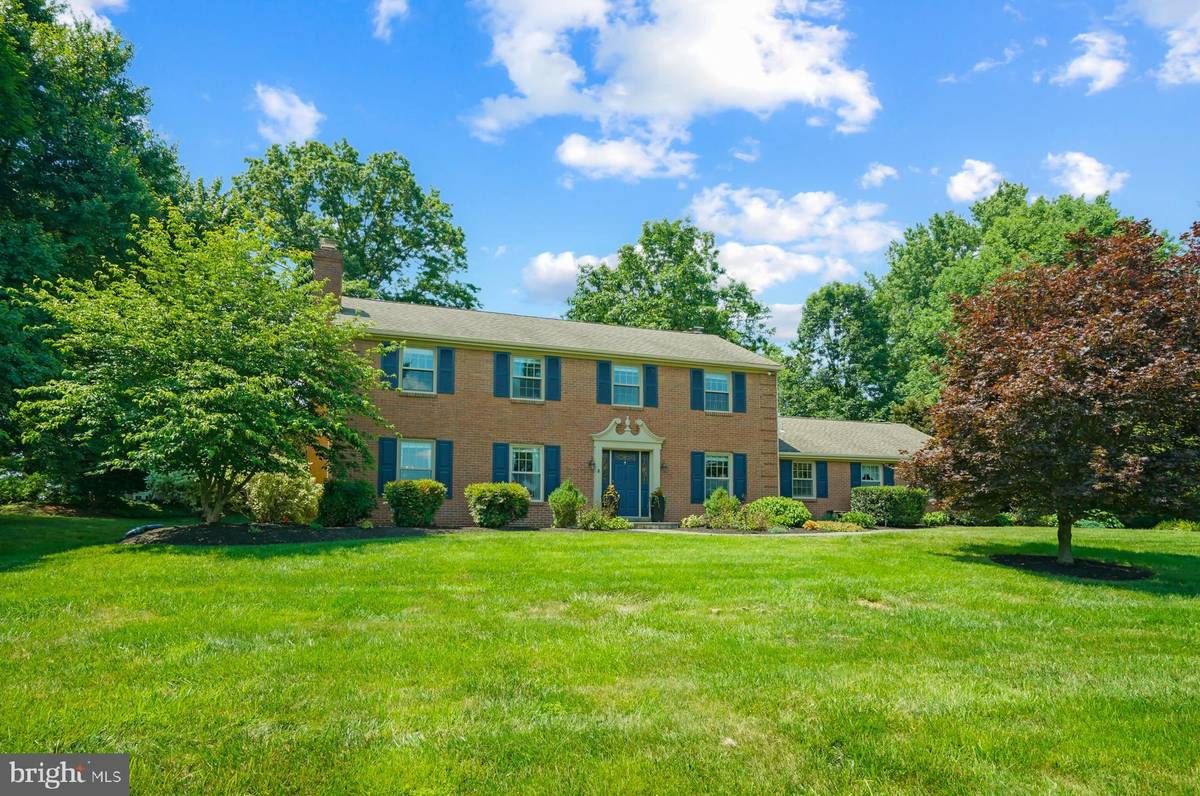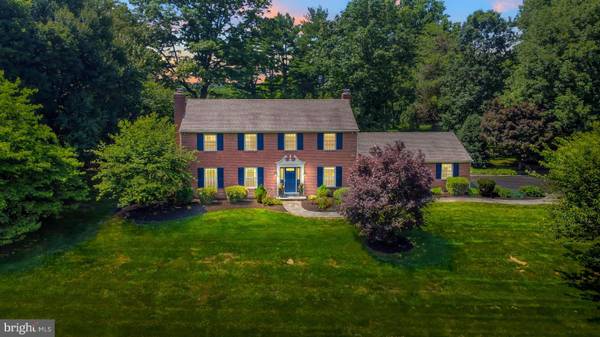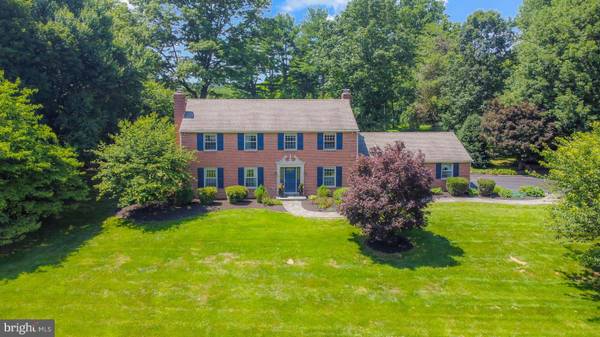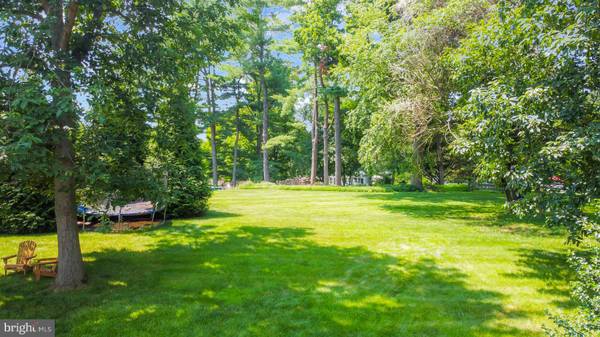$807,500
$819,900
1.5%For more information regarding the value of a property, please contact us for a free consultation.
4 Beds
3 Baths
3,261 SqFt
SOLD DATE : 09/09/2022
Key Details
Sold Price $807,500
Property Type Single Family Home
Sub Type Detached
Listing Status Sold
Purchase Type For Sale
Square Footage 3,261 sqft
Price per Sqft $247
Subdivision Radley Run
MLS Listing ID PACT2026640
Sold Date 09/09/22
Style Colonial
Bedrooms 4
Full Baths 2
Half Baths 1
HOA Y/N N
Abv Grd Liv Area 3,261
Originating Board BRIGHT
Year Built 1965
Annual Tax Amount $10,384
Tax Year 2021
Lot Size 1.000 Acres
Acres 1.0
Lot Dimensions 0.00 x 0.00
Property Description
A 1 acre lot in Unionville school district within walking distance to the prestigious Radley Run Golf and Country Club. A well thought out floorplan that is highlighted by a custom kitchen. The kitchen highlights include quartz counter tops and 2 large refrigerated drawers built into the cabinetry. Thor, 6 burner double oven and skillet. Their is a pocket door from the kitchen to the dining area. The home presents well for entertaining. The living room has an attractive formal brick surround wood burning fireplace and leads to the formal dining room with chair rail, crown molding, and plenty of space for dinner parties and gatherings. Adding to the ambience of dining, cooking, or entertaining is the brick surround gas fireplace. Hardwood floors throughout the home. The office has built in shelving. The stunning sundrenched addition with Pella bow window w/ built in lighting, Pella doors, ceiling fan, and hardwood floors. Walk up the stairs to the master suite with 2 large walk in closets, cedar closet, and a luxury master bath addition w/ skylights, frameless shower, jetted tub, dual vanities and additional make up area. There are 3 additional nice sized bedrooms with great organized closet space and an updated hall bath . Additional features include a whole house natural gas Generac generator, whole house water filter, 2 A/C units for energy efficiency, security system, laundry chute, partially finished basement, laundry room with washer/dryer/utility tub and additional cabinetry, updated powder room, and a 2 car attached garage. Upgrades include new interior doorknobs, rubbermaid fast tract closet organizers, and wood look blinds. Located in the heart of the Brandywine Valley with an easy commute to Wilmington, Philadelphia, King of Prussia, and a short walk to Radley Run Country Club.
Location
State PA
County Chester
Area Birmingham Twp (10365)
Zoning R1
Rooms
Basement Partially Finished
Interior
Hot Water Natural Gas
Heating Forced Air
Cooling Central A/C
Flooring Engineered Wood, Ceramic Tile, Carpet
Fireplaces Number 2
Heat Source Natural Gas
Exterior
Exterior Feature Porch(es), Patio(s), Enclosed
Garage Spaces 8.0
Water Access N
Roof Type Shingle
Accessibility None
Porch Porch(es), Patio(s), Enclosed
Total Parking Spaces 8
Garage N
Building
Lot Description Front Yard, Landscaping, Private, SideYard(s)
Story 2
Foundation Block
Sewer On Site Septic
Water Public
Architectural Style Colonial
Level or Stories 2
Additional Building Above Grade, Below Grade
Structure Type Dry Wall
New Construction N
Schools
Elementary Schools Pocopson
Middle Schools Patton
High Schools Unionville
School District Unionville-Chadds Ford
Others
Pets Allowed Y
Senior Community No
Tax ID 65-01R-0035
Ownership Fee Simple
SqFt Source Assessor
Acceptable Financing Cash, Conventional
Listing Terms Cash, Conventional
Financing Cash,Conventional
Special Listing Condition Standard
Pets Allowed No Pet Restrictions
Read Less Info
Want to know what your home might be worth? Contact us for a FREE valuation!

Our team is ready to help you sell your home for the highest possible price ASAP

Bought with Betty Angelucci • BHHS Fox & Roach Wayne-Devon
"My job is to find and attract mastery-based agents to the office, protect the culture, and make sure everyone is happy! "






