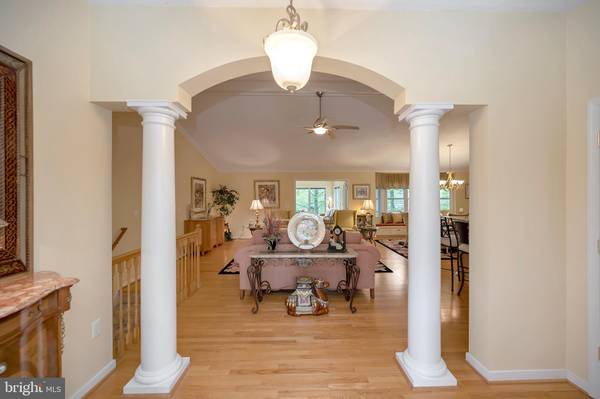$716,500
$719,900
0.5%For more information regarding the value of a property, please contact us for a free consultation.
3 Beds
3 Baths
3,150 SqFt
SOLD DATE : 06/21/2022
Key Details
Sold Price $716,500
Property Type Single Family Home
Sub Type Detached
Listing Status Sold
Purchase Type For Sale
Square Footage 3,150 sqft
Price per Sqft $227
Subdivision Stratford Harbour
MLS Listing ID VAWE2002208
Sold Date 06/21/22
Style Ranch/Rambler
Bedrooms 3
Full Baths 2
Half Baths 1
HOA Fees $29/ann
HOA Y/N Y
Abv Grd Liv Area 2,300
Originating Board BRIGHT
Year Built 1999
Annual Tax Amount $3,553
Tax Year 2022
Lot Size 0.800 Acres
Acres 0.8
Property Description
Take advantage of this rare opportunity to own a fantastic, custom home boasting 421 feet of water frontage on Lake Independence and full access to the Potomac. One of the clearest lakes in VA fed by 7 natural springs. 308 Bishop Drive offers privacy as well as all of the wonderful amenities of Stratford Harbour, including Lake Beach, Lake Marina, Potomac River Marina, Shark Tooth Beach as well as a clubhouse with pool, clubhouse tennis and so much more! The home's original design and excellent build quality have been enhanced by the current seller's various updates and consistent maintenance through the years. Exquisite hardwood flooring and crown molding throughout the home. Granite countertops in the kitchen boasts a gorgeous tile mural in the backsplash of the kitchen. You will love the glass lighted cabinets and large pantry for even the pickiest chefs! The focus remaining on the outdoors with expansive glass and views from all rooms is evident through the open plan design. The large kitchen, dining room, living room, and sunroom flow seamlessly together for living and entertaining ease. The lower level is designed to offer an in-law/guest suite with a huge great room and separate bedroom (not to code), as well as a kitchenette area. The fully insulate oversized 25' x 22' garage has room for toys and cars. The multiple decks and lower patio with outdoor shower, face across the lake, presenting breathtaking views. For your ultimate privacy, no other homes are visible as you gaze across the lake. The serenity and the wonders of nature, eagles, falcons, egrets, and ducks abound through all the seasons, evoking the feeling of your own personal retreat. The scenic lake views and the opportunity to enjoy the Potomac River and the beaches with access for sailing, fishing, and boating with only 12 miles by boat from the main Chesapeake Bay make this one "the one!" You can truly enjoy it all including Hi-Speed Internet! Two new hot water tanks in 2022, a new roof in 2017, a heat pump in 2012, and regular septic service on a 3-year basis all make this a turnkey home to enjoy immediately. This is one not to miss!!
Location
State VA
County Westmoreland
Zoning R1
Rooms
Other Rooms Living Room, Dining Room, Primary Bedroom, Bedroom 2, Bedroom 3, Bedroom 4, Kitchen, Sun/Florida Room, In-Law/auPair/Suite, Primary Bathroom
Basement Fully Finished
Main Level Bedrooms 3
Interior
Interior Features Breakfast Area, Ceiling Fan(s), Combination Dining/Living, Combination Kitchen/Dining, Dining Area, Entry Level Bedroom, Family Room Off Kitchen, Floor Plan - Open, Kitchen - Country, Kitchen - Eat-In, Pantry, Primary Bath(s), Recessed Lighting, Soaking Tub, Stall Shower, Walk-in Closet(s), Wood Floors
Hot Water Electric
Heating Central
Cooling Central A/C
Equipment Built-In Microwave, Dishwasher, Exhaust Fan, Icemaker, Oven/Range - Electric, Refrigerator, Stainless Steel Appliances, Washer, Dryer
Fireplace N
Appliance Built-In Microwave, Dishwasher, Exhaust Fan, Icemaker, Oven/Range - Electric, Refrigerator, Stainless Steel Appliances, Washer, Dryer
Heat Source Electric
Exterior
Exterior Feature Balcony, Deck(s), Patio(s), Porch(es)
Garage Garage - Side Entry
Garage Spaces 2.0
Amenities Available Beach, Boat Dock/Slip, Community Center, Exercise Room, Lake, Meeting Room, Pier/Dock, Pool - Outdoor, Tennis Courts, Water/Lake Privileges
Waterfront Y
Water Access Y
View Lake
Accessibility None
Porch Balcony, Deck(s), Patio(s), Porch(es)
Parking Type Attached Garage, Driveway
Attached Garage 2
Total Parking Spaces 2
Garage Y
Building
Lot Description Landscaping, Trees/Wooded
Story 1
Foundation Block
Sewer Approved System
Water Well
Architectural Style Ranch/Rambler
Level or Stories 1
Additional Building Above Grade, Below Grade
New Construction N
Schools
Elementary Schools Cople
Middle Schools Montross
High Schools Washington & Lee
School District Westmoreland County Public Schools
Others
HOA Fee Include Common Area Maintenance,Pier/Dock Maintenance,Snow Removal,Water
Senior Community No
Tax ID 22C 126
Ownership Fee Simple
SqFt Source Estimated
Horse Property N
Special Listing Condition Standard
Read Less Info
Want to know what your home might be worth? Contact us for a FREE valuation!

Our team is ready to help you sell your home for the highest possible price ASAP

Bought with Kathy Muse Dove • EXIT Mid-Rivers Realty

"My job is to find and attract mastery-based agents to the office, protect the culture, and make sure everyone is happy! "






