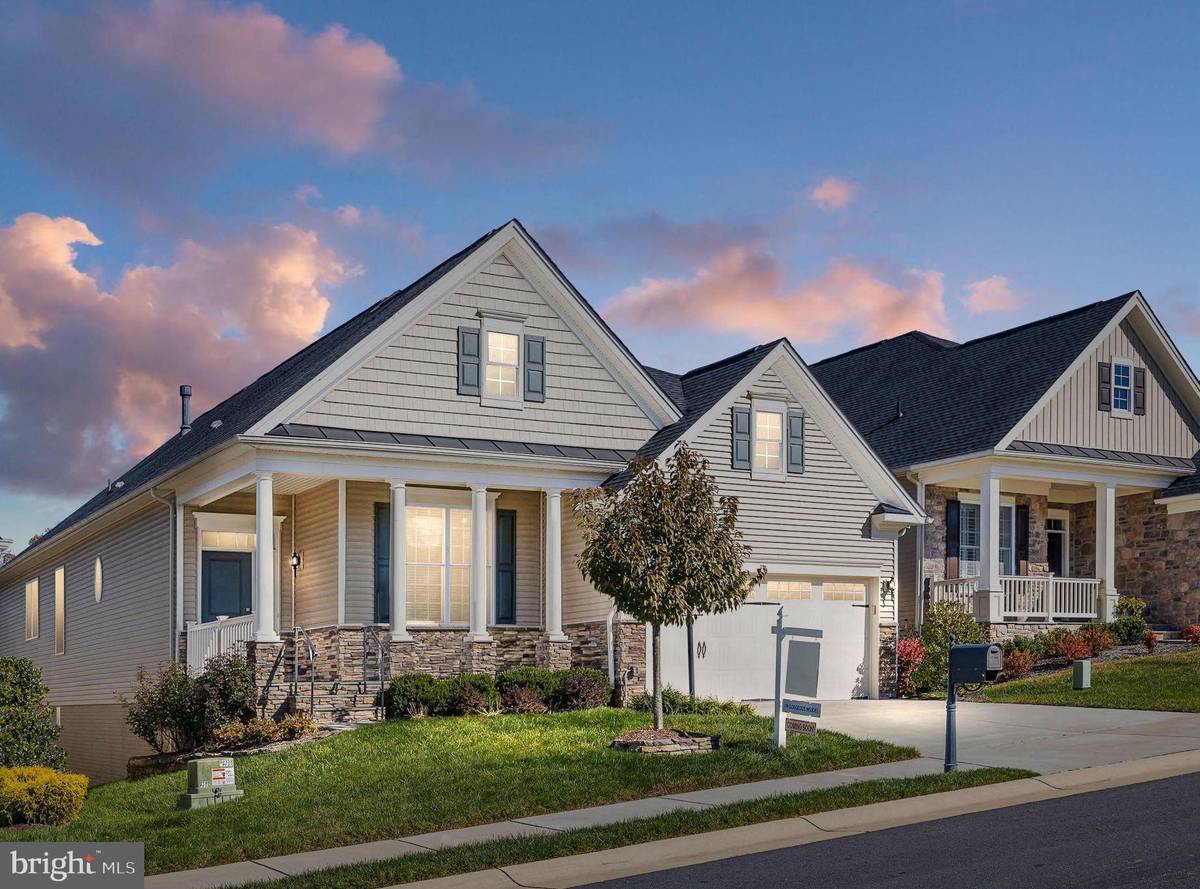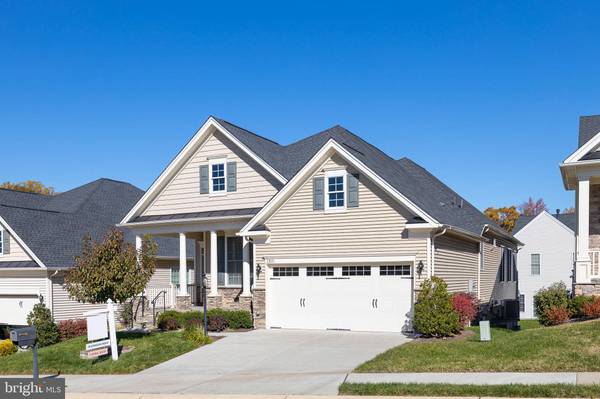$500,000
$509,000
1.8%For more information regarding the value of a property, please contact us for a free consultation.
2 Beds
2 Baths
2,243 SqFt
SOLD DATE : 12/27/2021
Key Details
Sold Price $500,000
Property Type Single Family Home
Sub Type Detached
Listing Status Sold
Purchase Type For Sale
Square Footage 2,243 sqft
Price per Sqft $222
Subdivision Regency At Chancellorsville
MLS Listing ID VASP2003976
Sold Date 12/27/21
Style Ranch/Rambler
Bedrooms 2
Full Baths 2
HOA Fees $252/mo
HOA Y/N Y
Abv Grd Liv Area 2,243
Originating Board BRIGHT
Year Built 2018
Annual Tax Amount $3,519
Tax Year 2021
Lot Size 5,600 Sqft
Acres 0.13
Property Description
Absolutely stunning! All the upgrades you want are here! Gourmet kitchen with double ovens and gas cooktop. Upgraded designer cabinetry in vanilla with upgraded trim and hardware. Custom granite countertops. There is an oversized sunroom off the kitchen with a walk out to the rear. Notice the ceiling height and the oversized two panel interior doors. There is a primary/master suite with stunning luxurious bath. The guest bedroom has an additional full bath. In addition there is a third room currently being used as an office/den. The covered front porch with slate flooring and vinyl rails welcomes friends and family to this most impressive home. There is a full basement that will allow for expansion to over 4000 sq ft of living space! Regency is a very popular over 55 community that you will be proud to call home. Enjoy the comradery of the Club House! Pot luck dinners and cards anyone?
This property is pristine. If you look, you will fall in love with this home!
Location
State VA
County Spotsylvania
Zoning P8*
Rooms
Basement Connecting Stairway, Full, Interior Access, Poured Concrete
Main Level Bedrooms 2
Interior
Interior Features Attic, Ceiling Fan(s), Chair Railings, Dining Area, Entry Level Bedroom, Family Room Off Kitchen, Formal/Separate Dining Room, Kitchen - Gourmet, Pantry, Primary Bath(s), Stall Shower, Soaking Tub, Window Treatments, Wood Floors
Hot Water Natural Gas
Heating Forced Air
Cooling Central A/C
Flooring Engineered Wood, Ceramic Tile
Fireplaces Number 1
Equipment Cooktop - Down Draft, Dishwasher, Disposal, Dryer, Oven - Wall, Refrigerator, Cooktop, Icemaker, Oven - Self Cleaning, Oven - Double, Six Burner Stove, Stainless Steel Appliances, Washer
Furnishings No
Window Features Insulated,Low-E,Screens,Vinyl Clad
Appliance Cooktop - Down Draft, Dishwasher, Disposal, Dryer, Oven - Wall, Refrigerator, Cooktop, Icemaker, Oven - Self Cleaning, Oven - Double, Six Burner Stove, Stainless Steel Appliances, Washer
Heat Source Natural Gas
Laundry Main Floor
Exterior
Exterior Feature Porch(es), Deck(s)
Garage Garage - Front Entry, Garage Door Opener
Garage Spaces 2.0
Utilities Available Under Ground, Cable TV Available, Natural Gas Available
Amenities Available Club House, Common Grounds, Exercise Room, Game Room, Pool - Outdoor, Retirement Community, Tennis Courts, Pool - Indoor, Putting Green, Jog/Walk Path
Waterfront N
Water Access N
View Garden/Lawn
Roof Type Architectural Shingle
Accessibility Ramp - Main Level
Porch Porch(es), Deck(s)
Parking Type Attached Garage
Attached Garage 2
Total Parking Spaces 2
Garage Y
Building
Lot Description Cul-de-sac
Story 2
Foundation Concrete Perimeter
Sewer Public Sewer
Water Public
Architectural Style Ranch/Rambler
Level or Stories 2
Additional Building Above Grade, Below Grade
Structure Type 9'+ Ceilings
New Construction N
Schools
School District Spotsylvania County Public Schools
Others
HOA Fee Include Common Area Maintenance,Management,Recreation Facility,Road Maintenance,Trash,Lawn Care Front,Lawn Care Rear,Snow Removal,Pool(s)
Senior Community Yes
Age Restriction 55
Tax ID 11L5-206-
Ownership Fee Simple
SqFt Source Assessor
Acceptable Financing Cash, VA, Conventional
Listing Terms Cash, VA, Conventional
Financing Cash,VA,Conventional
Special Listing Condition Standard
Read Less Info
Want to know what your home might be worth? Contact us for a FREE valuation!

Our team is ready to help you sell your home for the highest possible price ASAP

Bought with Sarah Anne Hurst • Coldwell Banker Elite

"My job is to find and attract mastery-based agents to the office, protect the culture, and make sure everyone is happy! "






